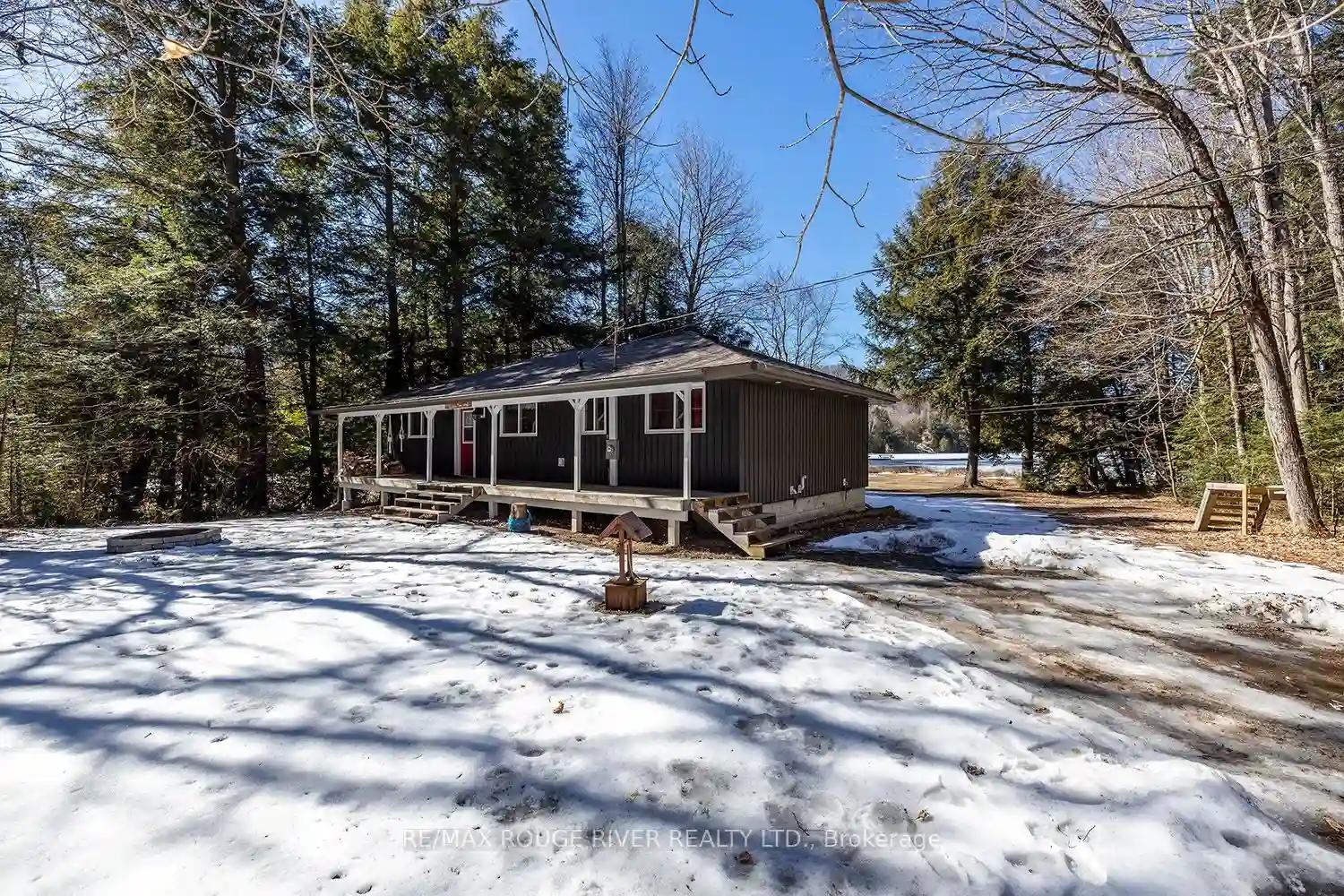Please Sign Up To View Property
1019 Nickleodeon Lane
Highlands East, Ontario, K0M 1R0
MLS® Number : X8127390
3 Beds / 2 Baths / 11 Parking
Lot Front: 592 Feet / Lot Depth: 578.64 Feet
Description
Life Is Better At The Cottage! Welcome Home To This Well Kept Updated 3 Bedroom 2 Bathroom 4 Season Cottage At The South End Of Beautiful Salerno Lake!! Open Concept With Wood Burning Fireplace! Large Primary Bedroom With 5-Piece Ensuite. Enjoy 5.47 Sprawling Acres Of Peaceful Tranquility! Gorgeous Sunsets! Oversized Deck Overlooking The Lake!! Campfires!! Great Fishing Right Off The Dock! 30 X 40 Foot Quonset Barn Garage! Perfect For Storing Boats, Cars, Tools, Toys!! On Site Trailer With Hydro For Extra Guests!! Great Rental Potential!! All The Work Has Been Done Here! Ready For You To Enjoy Fun In The Sun With Your Family This Summer!
Extras
Roof Shingles(Sept '17), Windows (Sept '17), Furnace and Humidifier (March '18), Well Pump (April '18) Septic System (Sept '18) All Plumbing ('18), 200 Amp Panel.
Property Type
Detached
Neighbourhood
--
Garage Spaces
11
Property Taxes
$ 2,509.46
Area
Haliburton
Additional Details
Drive
Rt-Of-Way
Building
Bedrooms
3
Bathrooms
2
Utilities
Water
Well
Sewer
Septic
Features
Kitchen
1
Family Room
N
Basement
Unfinished
Fireplace
N
External Features
External Finish
Vinyl Siding
Property Features
Cooling And Heating
Cooling Type
None
Heating Type
Forced Air
Bungalows Information
Days On Market
72 Days
Rooms
Metric
Imperial
| Room | Dimensions | Features |
|---|---|---|
| Kitchen | 11.42 X 11.35 ft | Stainless Steel Appl Open Concept Laminate |
| Dining | 11.58 X 6.43 ft | W/O To Deck Open Concept Laminate |
| Living | 15.98 X 11.42 ft | Open Concept Fireplace Laminate |
| Prim Bdrm | 11.78 X 11.45 ft | 5 Pc Ensuite Large Window Broadloom |
| 2nd Br | 11.48 X 8.40 ft | Large Window Broadloom |
| 3rd Br | 11.68 X 7.45 ft | Large Window Broadloom |




