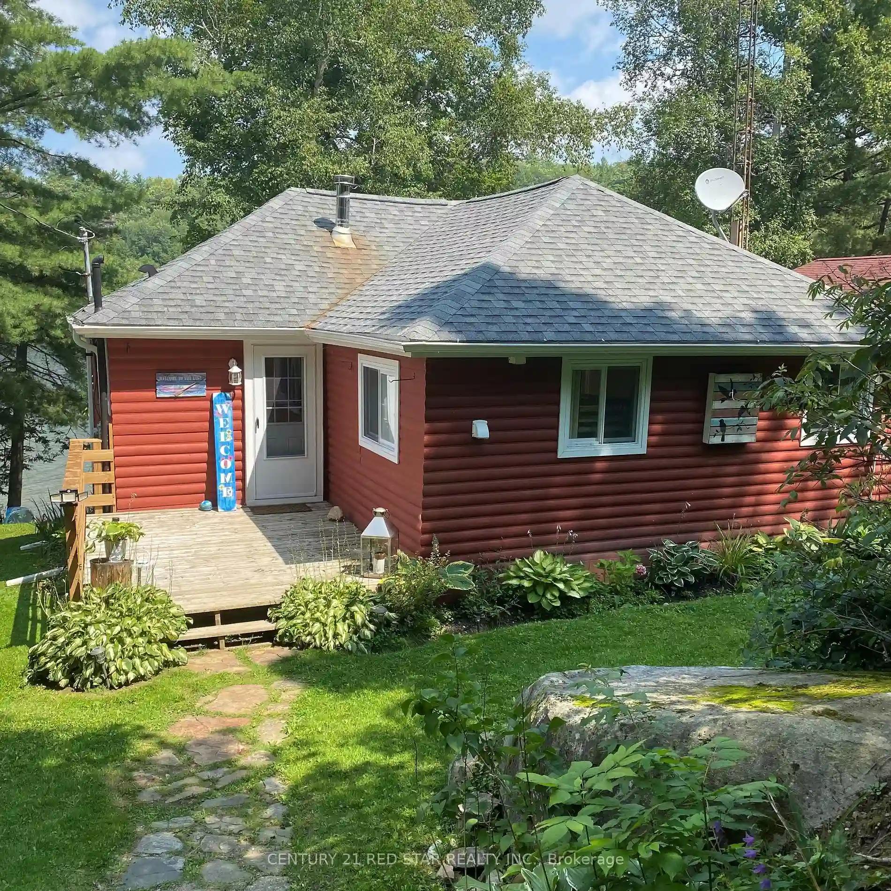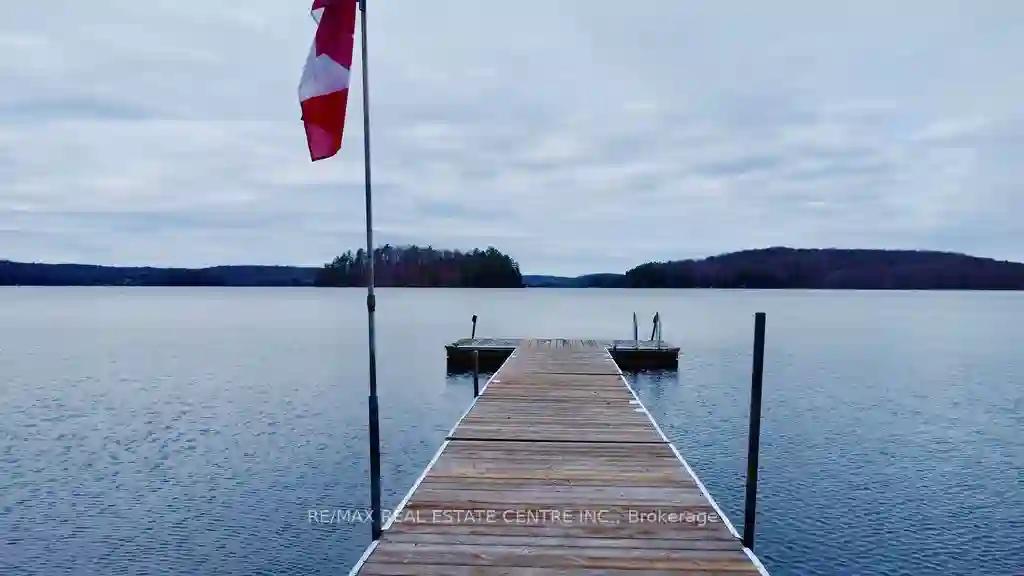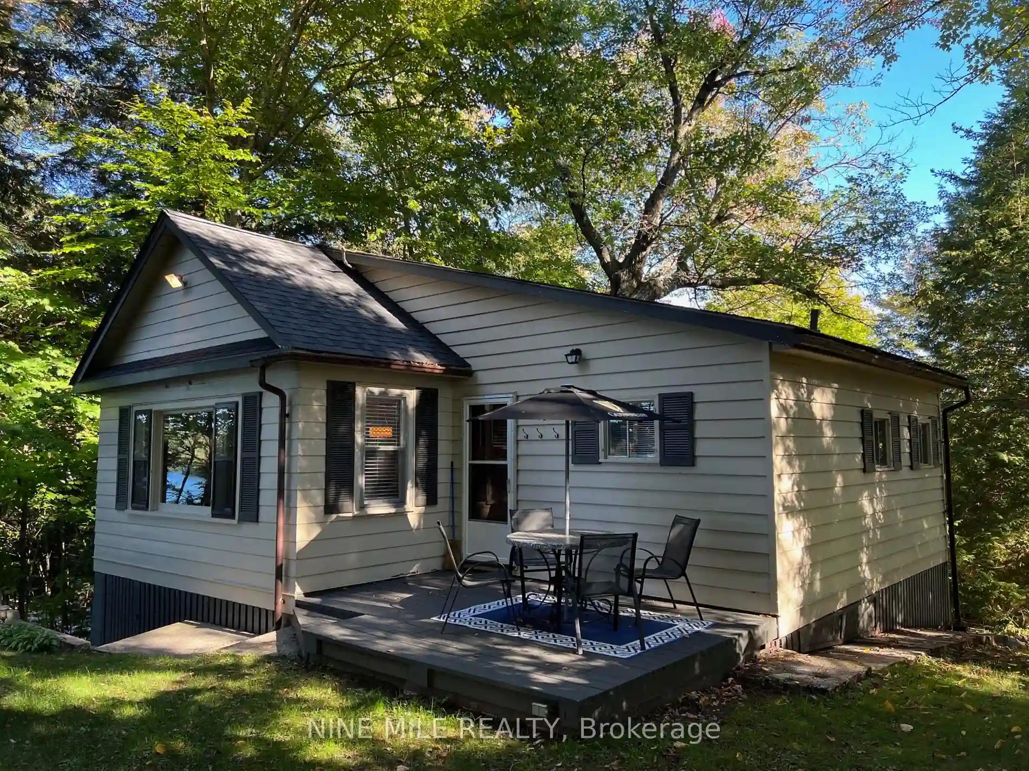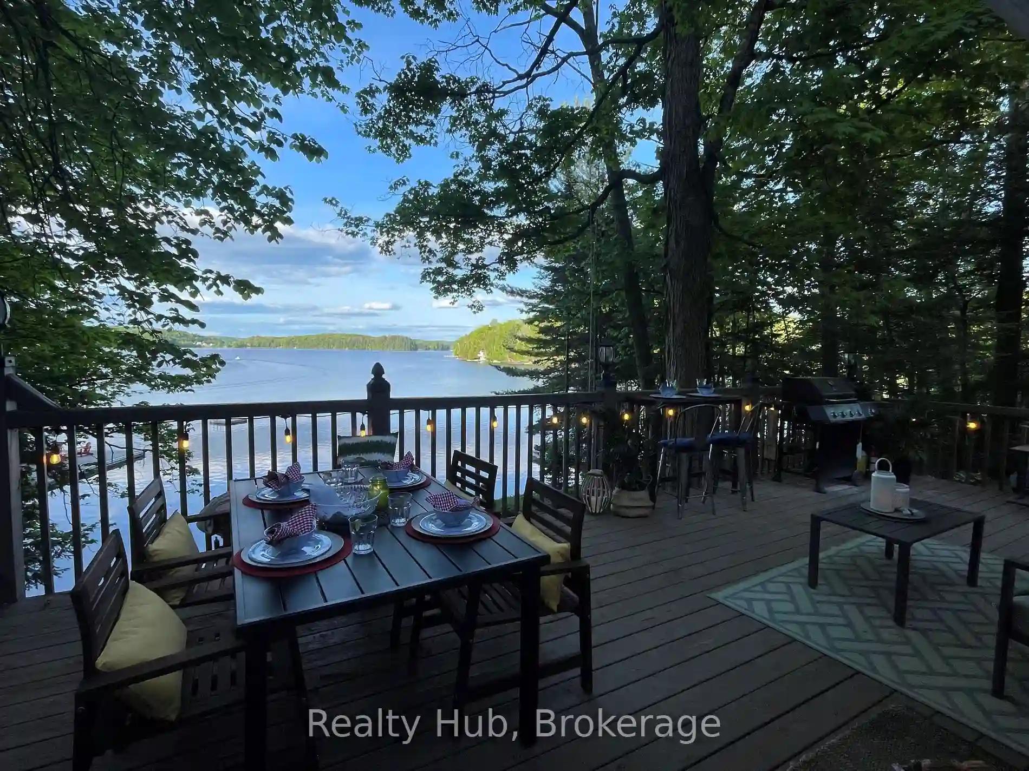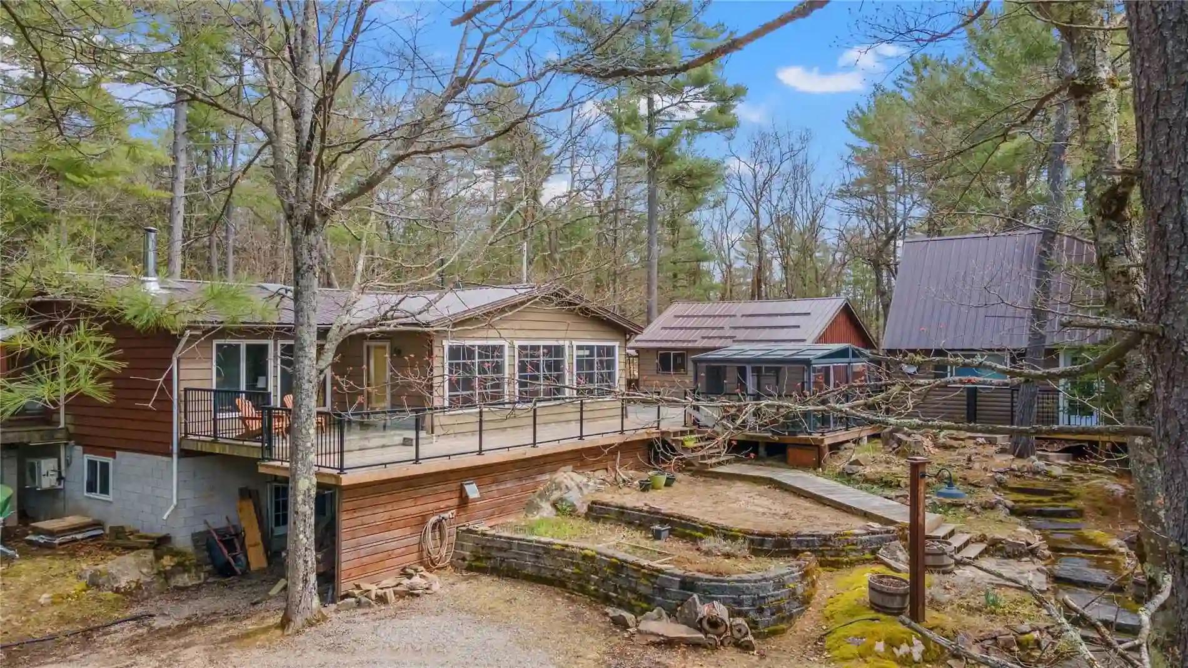Please Sign Up To View Property
1021 Lakeview Rd
Muskoka Lakes, Ontario, P0B 1M0
MLS® Number : X8229374
3 Beds / 2 Baths / 4 Parking
Lot Front: 53 Feet / Lot Depth: 410 Feet
Description
Cottage seekers and investors, don't lose out on this rare opportunity to own a piece of paradise known as 'Muskoka's Best Kept Secret'. Highly sought after pristine, spring fed Skeleton Lake offers a gorgeous hard-packed safe, shallow sandy beach waterfront entry (ideal for young and old) into the calm crystal clear waters. Inside the cottage, perfect for large or small families, modern living meets vintage Muskoka with this beautiful & bright newly updated year round 3 bedroom, family room, 2 bathroom, cottage. Enjoy the stunning lakeside views from the cozy comfort inside or while relaxing on the large lakeside deck perfect for Al Fresco dining. Savour the warm summer evenings from the dock or when roasting marshmallows by the soothing campfire while basking in the breathtaking sunsets. Fun filled activities are abundant all year round. Take advantage of the nearby provincial parks, hiking trails, waterfalls, cross country skiing, downhill skiing and snowmobiling on the lake and trails. You won't regret investing in paradise. Currently rented for all but 2 weeks in the summer with a rental income of $42,000. Come and enjoy Skeleton Lake while having your renters pay for your mortgage.
Extras
--
Property Type
Detached
Neighbourhood
--
Garage Spaces
4
Property Taxes
$ 1,642.52
Area
Muskoka
Additional Details
Drive
Private
Building
Bedrooms
3
Bathrooms
2
Utilities
Water
Other
Sewer
Septic
Features
Kitchen
1
Family Room
Y
Basement
None
Fireplace
N
External Features
External Finish
Wood
Property Features
Cooling And Heating
Cooling Type
None
Heating Type
Fan Coil
Bungalows Information
Days On Market
25 Days
Rooms
Metric
Imperial
| Room | Dimensions | Features |
|---|---|---|
| Prim Bdrm | 11.48 X 8.20 ft | Ceiling Fan Vinyl Floor |
| 2nd Br | 8.53 X 6.89 ft | Ceiling Fan Vinyl Floor |
| 3rd Br | 9.19 X 8.20 ft | Ceiling Fan Vinyl Floor |
| Den | 9.51 X 7.55 ft | Ceiling Fan Vinyl Floor |
| Living | 16.40 X 10.99 ft | Pot Lights Ceiling Fan Vinyl Floor |
| Dining | 6.56 X 10.99 ft | W/O To Deck Combined W/Living Vinyl Floor |
| Bathroom | 3.94 X 7.87 ft | 3 Pc Bath Vinyl Floor |
| Bathroom | 4.27 X 8.20 ft | 2 Pc Bath Combined W/Laundry Vinyl Floor |
| Kitchen | 11.15 X 8.20 ft | Ceramic Back Splash Ceiling Fan Vinyl Floor |
