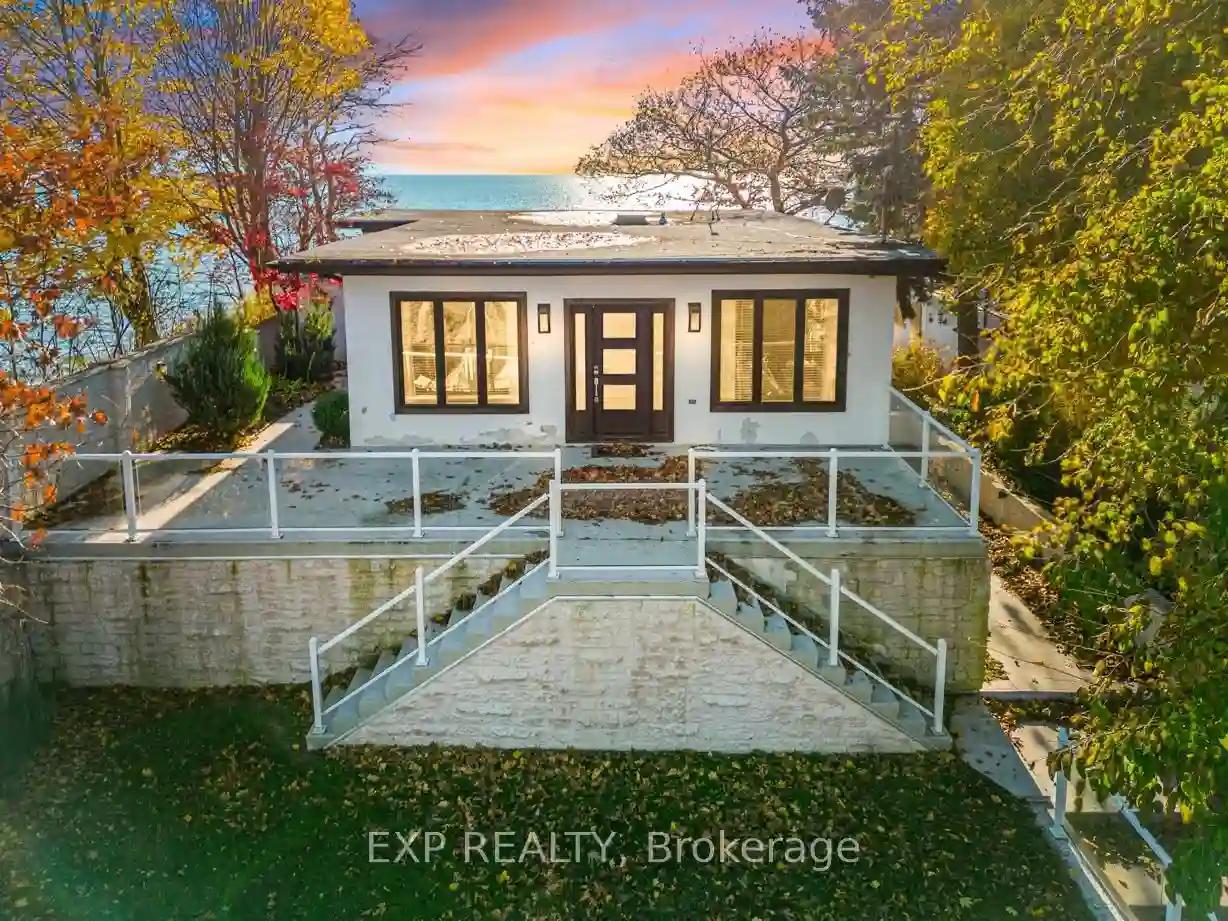Please Sign Up To View Property
10349 Lakeshore Rd W
Port Colborne, Ontario, L3K 5V4
MLS® Number : X8251860
3 Beds / 3 Baths / 8 Parking
Lot Front: 50.95 Feet / Lot Depth: 396.43 Feet
Description
SOARING SOUTHERN LAKE VIEWS. CAMELOT BEACH w/ PRIVATE STAIRS. UNBELIEVABLE LAKEFRONT BUNGALOW. This spectacular bungalow with walk-out basement features 3 beds & 3 baths. The primary bedroom has a large walk-in closet with skylight, luxurious en suite & a large balcony that feels like a cruise ship hovering over the water. The cozy fireplace invites you into the spacious living and dining area filled with natural light. The gourmet kitchen features a large island & marble countertops with views that will be the conversation piece for each guest. Slide open the patio doors to a massive deck spanning the homes width, offering an outdoor oasis for relaxation & entertainment. From your walkout basement you can take your private staircase down to your own exclusive section of Camelot Beach. This home offers a rare opportunity to obtain a trophy property for your primary residence or remarkable vacation home on the lake.
Extras
--
Property Type
Detached
Neighbourhood
--
Garage Spaces
8
Property Taxes
$ 10,532.16
Area
Niagara
Additional Details
Drive
Private
Building
Bedrooms
3
Bathrooms
3
Utilities
Water
Well
Sewer
Septic
Features
Kitchen
1
Family Room
N
Basement
Fin W/O
Fireplace
Y
External Features
External Finish
Stucco/Plaster
Property Features
Cooling And Heating
Cooling Type
Central Air
Heating Type
Forced Air
Bungalows Information
Days On Market
17 Days
Rooms
Metric
Imperial
| Room | Dimensions | Features |
|---|---|---|
| Living | 17.09 X 15.29 ft | Combined W/Dining Fireplace |
| Dining | 17.19 X 13.48 ft | Combined W/Living Window |
| Breakfast | 18.11 X 11.09 ft | Ceramic Floor Fireplace |
| Kitchen | 18.11 X 9.78 ft | Stainless Steel Appl W/O To Deck Marble Counter |
| Prim Bdrm | 19.29 X 14.80 ft | W/O To Balcony 5 Pc Ensuite W/I Closet |
| 2nd Br | 12.80 X 8.69 ft | Closet Broadloom Window |
| 3rd Br | 12.80 X 9.51 ft | Closet Broadloom Window |
| Family | 25.95 X 11.19 ft | W/O To Yard |
Ready to go See it?
Looking to Sell Your Bungalow?
Similar Properties
Currently there are no properties similar to this.
