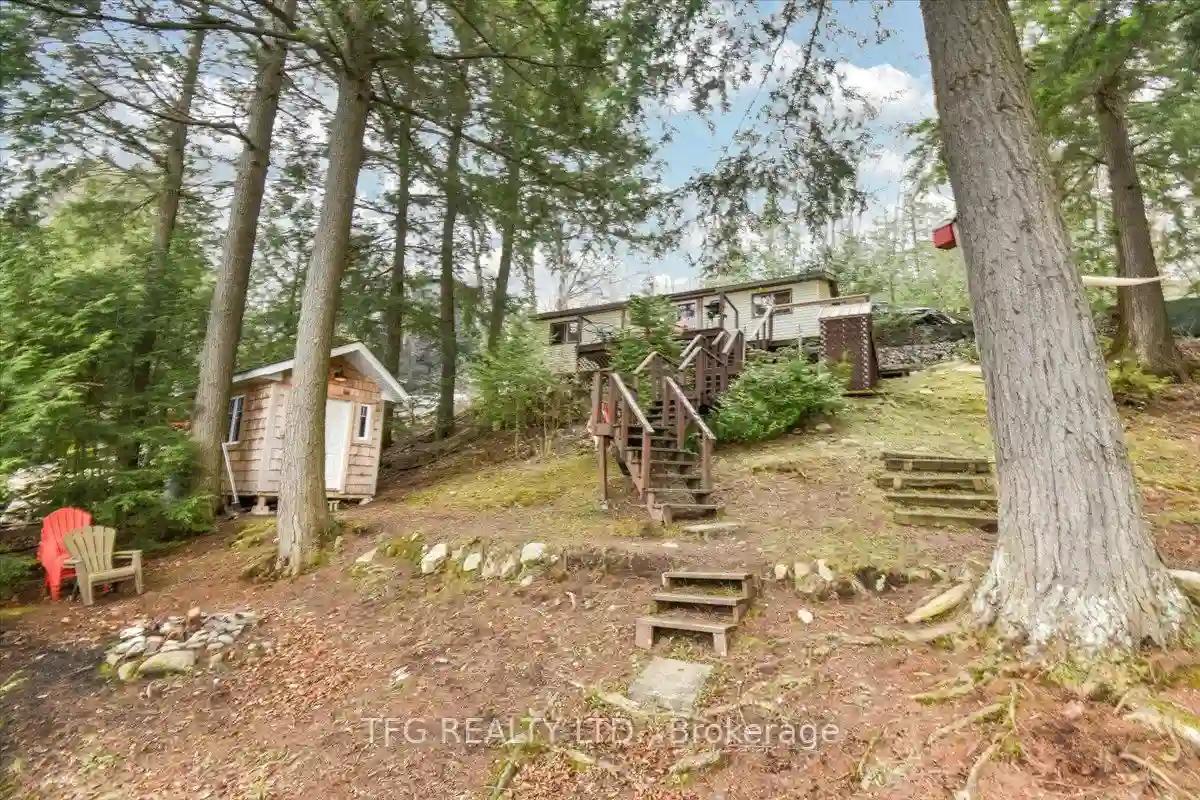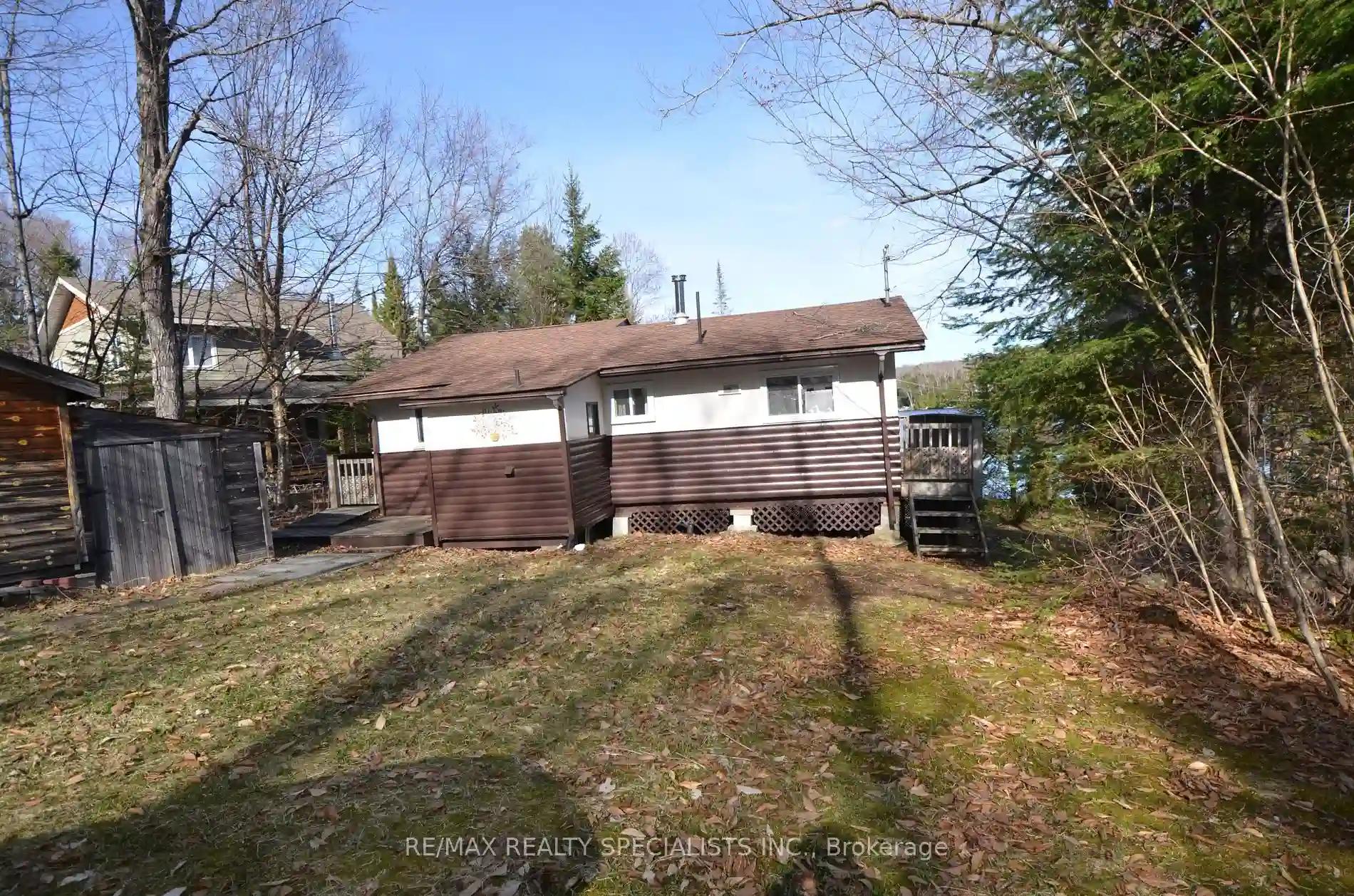Please Sign Up To View Property
1037 Dudley Rd
Dysart et al, Ontario, K0M 1S0
MLS® Number : X8466762
2 Beds / 1 Baths / 3 Parking
Lot Front: 0.65 Feet / Lot Depth: -- Feet
Description
Escape to this 3-season cottage on Portage Lake in Haliburton. This 2-bedroom, 1-bath bungalow has an open-concept living, kitchen and dining area with floor to ceiling windows framing your lake views and allowing for lots of natural light. If you're in need of more space for friends and family, there is also a separate sleeping cabin. This property boasts 110 feet of water frontage, allowing for plenty of lakeside activities and relaxation. Explore nearby trails, indulge in the charm of Haliburton Village located just 10 minutes away, and relish in the beauty of lakeside living. This cottage is your ticket to a life of leisure and adventure.
Extras
**Interboard listing: The Lakelands Association of REALTORS**
Property Type
Detached
Neighbourhood
--
Garage Spaces
3
Property Taxes
$ 1,299.04
Area
Haliburton
Additional Details
Drive
Private
Building
Bedrooms
2
Bathrooms
1
Utilities
Water
Other
Sewer
Septic
Features
Kitchen
1
Family Room
N
Basement
None
Fireplace
N
External Features
External Finish
Shingle
Property Features
Cooling And Heating
Cooling Type
None
Heating Type
Other
Bungalows Information
Days On Market
100 Days
Rooms
Metric
Imperial
| Room | Dimensions | Features |
|---|---|---|
| Living | 10.01 X 15.75 ft | |
| Dining | 9.25 X 10.01 ft | |
| Kitchen | 7.74 X 8.01 ft | |
| Bathroom | 6.50 X 6.59 ft | |
| Br | 9.51 X 7.35 ft | |
| Br | 9.51 X 8.50 ft |



