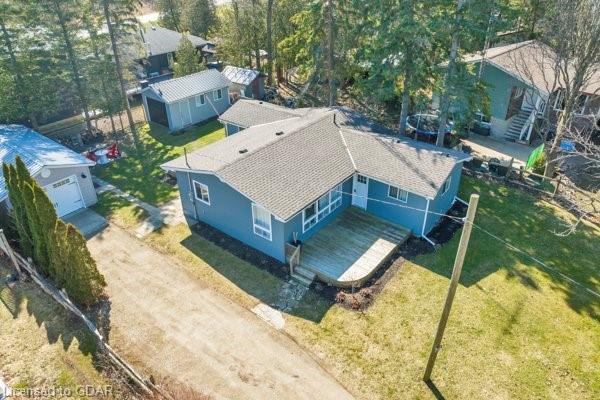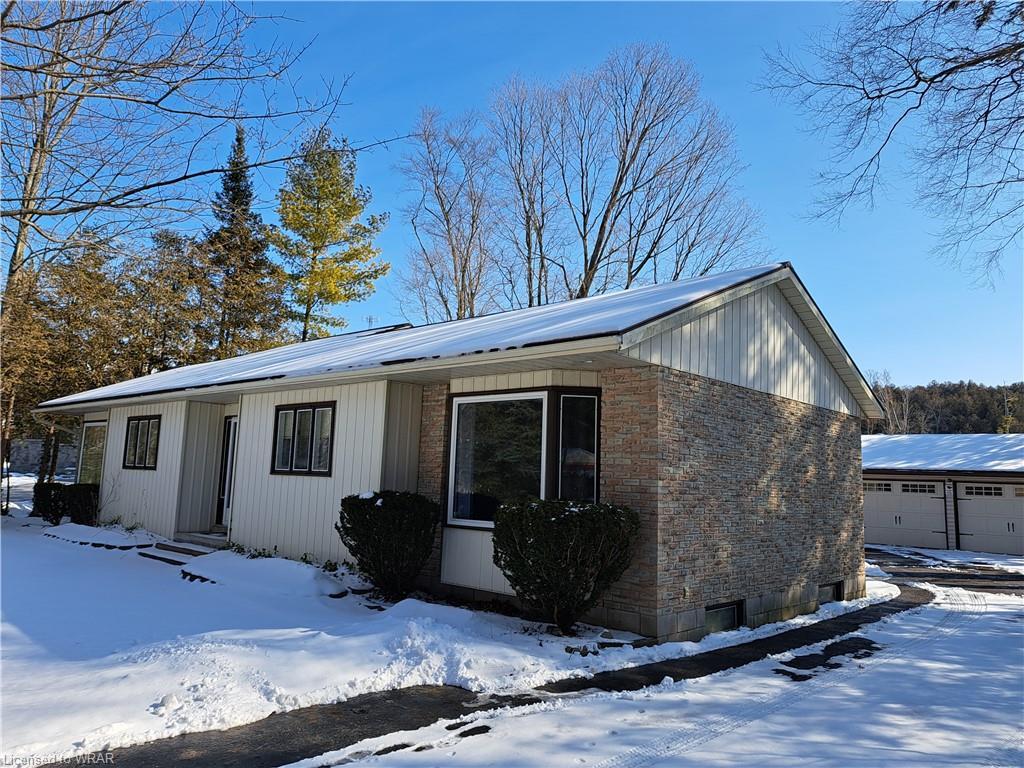Please Sign Up To View Property
104 Hemlock Street
Point Clark, ON, N0G 2R0
MLS® Number : 40548314
3 Beds / 1 Baths / 1 Parking
Lot Front: 70.01 Feet / Lot Depth: -- Feet
Description
Nestled in a tranquil neighborhood where tree-lined streets whisper tales of community and togetherness, lies a charming bungalow, a blend of modern amenities and traditional allure. As you meander through the serene cul-de-sac, this home emerges as a haven of comfort and style, a testament to thoughtful updates and enduring charm. Step inside, and the welcoming living room invites you into its warm embrace, seamlessly flowing into an eat-in kitchen, the heart of the home. This cozy bungalow boasts three bedrooms, each a snug retreat, and a well-appointed bathroom complete with a practical tub, ensuring everyday comfort. The convenience of main floor laundry adds to the practicality of this delightful home. Outside, the property unfolds its treasures: a spacious, insulated 14 x 30 garage, a testament to modernization and functionality, perfect for vehicles or hobbies. The potential for an additional outbuilding stands as a canvas for your imagination – a workshop, studio, or extra storage. The back deck, with its natural gas barbecue hook-up, offers a sanctuary for outdoor gatherings or peaceful evenings under the stars. Meticulously updated, this home shines with comprehensive upgrades. In 2020, the plumbing and electrical systems were thoroughly enhanced, including a robust 100 Amp Panel. The warmth of the home is maintained by a natural gas furnace, installed in the same year, while a newly added AC unit ensures cool summers. The garage door opener, with its Wifi capabilities, speaks to the home's blend of convenience and technology. Just a stroll away, the community's vibrant spirit beckons, offering a sense of belonging. This bungalow, with its perfect harmony of updated features and classic charm, isn't just a home; it's a story waiting to be continued, a community waiting to be joined, a place where every day is a retreat.
Extras
None
Property Type
Single Family Residence
Neighbourhood
--
Garage Spaces
1
Property Taxes
$ 0
Area
Bruce
Additional Details
Drive
Private Drive Single Wide
Building
Bedrooms
3
Bathrooms
1
Utilities
Water
Municipal
Sewer
Septic Tank
Features
Kitchen
1
Family Room
--
Basement
Partial, Unfinished
Fireplace
False
External Features
External Finish
Vinyl Siding
Property Features
Cooling And Heating
Cooling Type
Central Air
Heating Type
Forced Air, Natural Gas
Bungalows Information
Days On Market
0 Days
Rooms
Metric
Imperial
| Room | Dimensions | Features |
|---|---|---|
| 0.00 X 0.00 ft | ||
| 0.00 X 0.00 ft | ||
| 0.00 X 0.00 ft | ||
| 0.00 X 0.00 ft | ||
| 0.00 X 0.00 ft | ||
| 0.00 X 0.00 ft | ||
| 0.00 X 0.00 ft | ||
| 0.00 X 0.00 ft | ||
| 0.00 X 0.00 ft | ||
| 0.00 X 0.00 ft | ||
| 0.00 X 0.00 ft | ||
| 0.00 X 0.00 ft |

