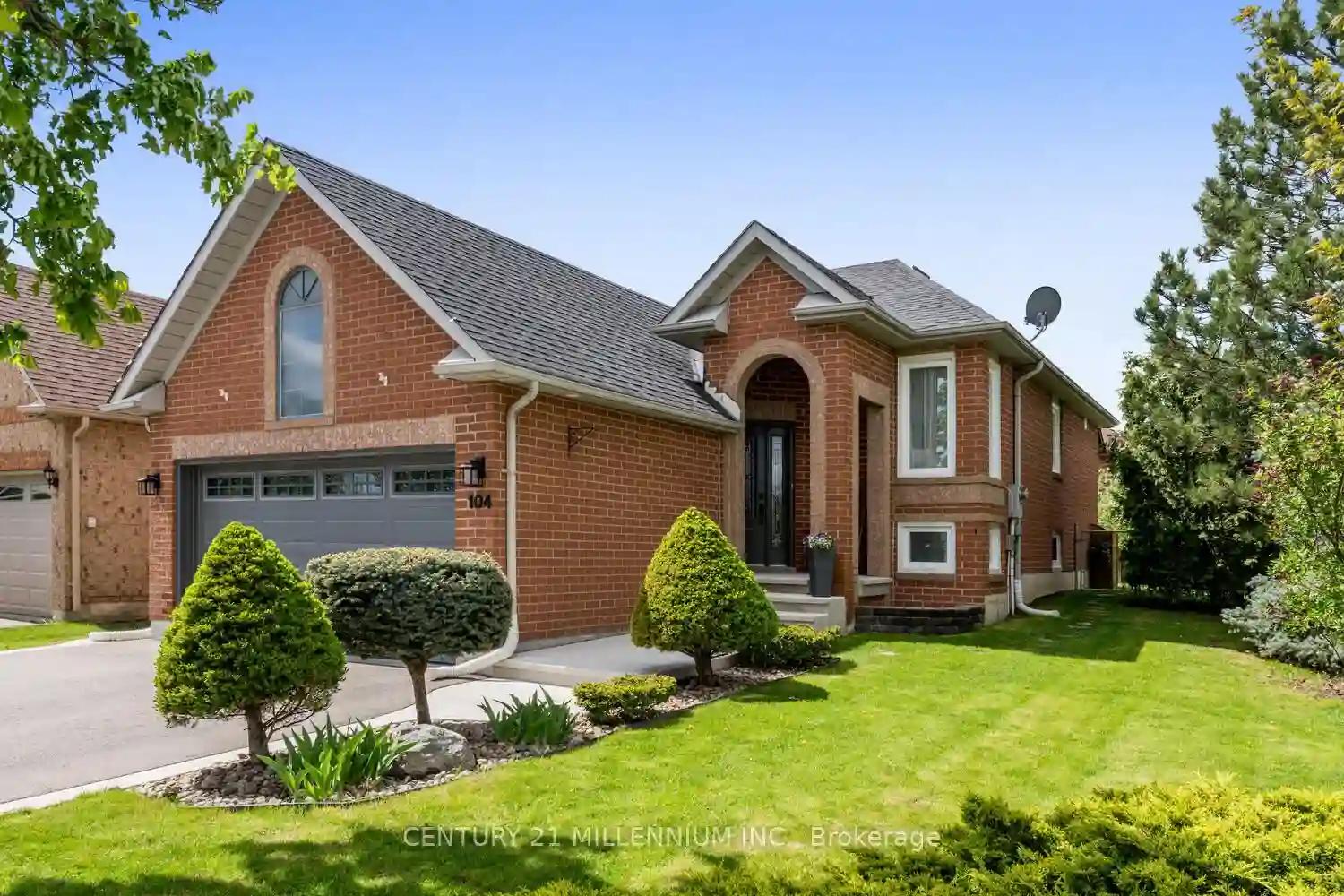Please Sign Up To View Property
104 Royal Orchard Dr
Brampton, Ontario, L6X 4L4
MLS® Number : W8323404
2 + 2 Beds / 2 Baths / 5 Parking
Lot Front: 45.1 Feet / Lot Depth: -- Feet
Description
It's Not Too Often You Find Such A Beautiful Bungalow That Ticks All The Boxes! Gorgeously Renovated Interior, Convenient Location, Beautiful Curb Appeal, Private Yard Plus A Very Well Kept Community! This Beauty Offers Two Bedrooms Upstairs, Two Bedrooms Downstairs Plus Two Full Bathrooms, Both Which Have Been Renovated. The Eat In Kitchen Offers A Walk Out To The Private Backyard With Patio And Gazebo, Plus A Fully Fenced Yard. This Corner Lot Features So Much Room For The Family To Play, Not To Mention The Impressive Landscaping All Around The Property! This Home Offers A Great Layout That Two Families Could Easily Live In And Enjoy, A True Pride Of Ownership! With Schools Across The Street, Bus Stop Just Outside The Door And The Mount Pleasant GO Train Just 10 Minutes Away,This Location Makes Living Life Easy!
Extras
Roof: '14 Furnace: '17 AC: '23 Windows: '18 (2 Windows In Basement Replaced Previously) Doors & Garage Door: '18 Carpet: '20 Driveway & Concrete Walkway: '21.
Additional Details
Drive
Pvt Double
Building
Bedrooms
2 + 2
Bathrooms
2
Utilities
Water
Municipal
Sewer
Sewers
Features
Kitchen
1
Family Room
N
Basement
Finished
Fireplace
N
External Features
External Finish
Brick
Property Features
Cooling And Heating
Cooling Type
Central Air
Heating Type
Forced Air
Bungalows Information
Days On Market
11 Days
Rooms
Metric
Imperial
| Room | Dimensions | Features |
|---|---|---|
| Living | 20.01 X 10.83 ft | Laminate Combined W/Dining Window |
| Dining | 20.01 X 10.83 ft | Laminate Combined W/Living Window |
| Kitchen | 14.44 X 9.84 ft | Ceramic Floor Eat-In Kitchen W/O To Yard |
| Prim Bdrm | 14.76 X 11.48 ft | Laminate Closet Window |
| 2nd Br | 9.84 X 9.19 ft | Laminate Closet Window |
| 3rd Br | 13.12 X 11.15 ft | Broadloom Closet Window |
| 4th Br | 13.45 X 13.78 ft | Broadloom Closet Window |
| Rec | 15.75 X 13.78 ft | Broadloom Window |




