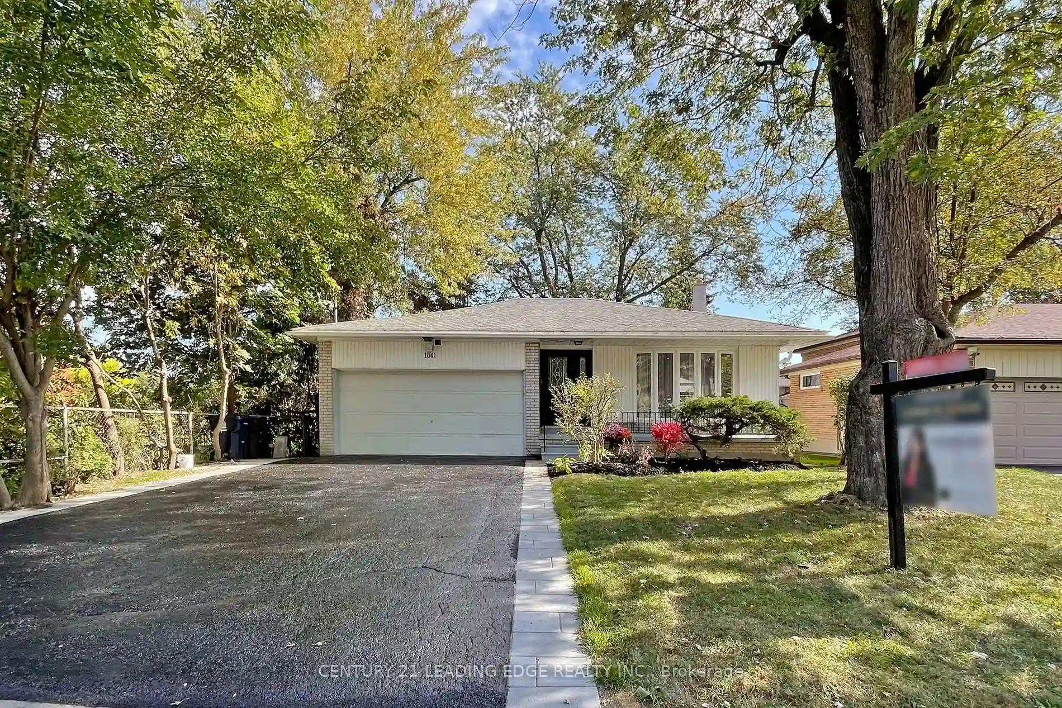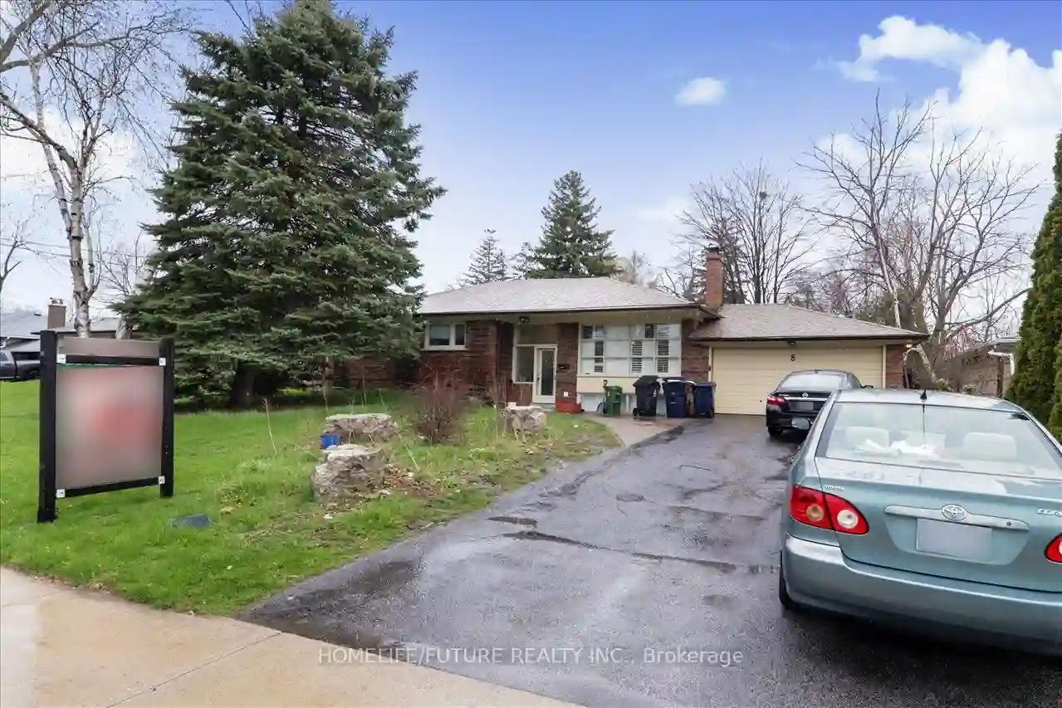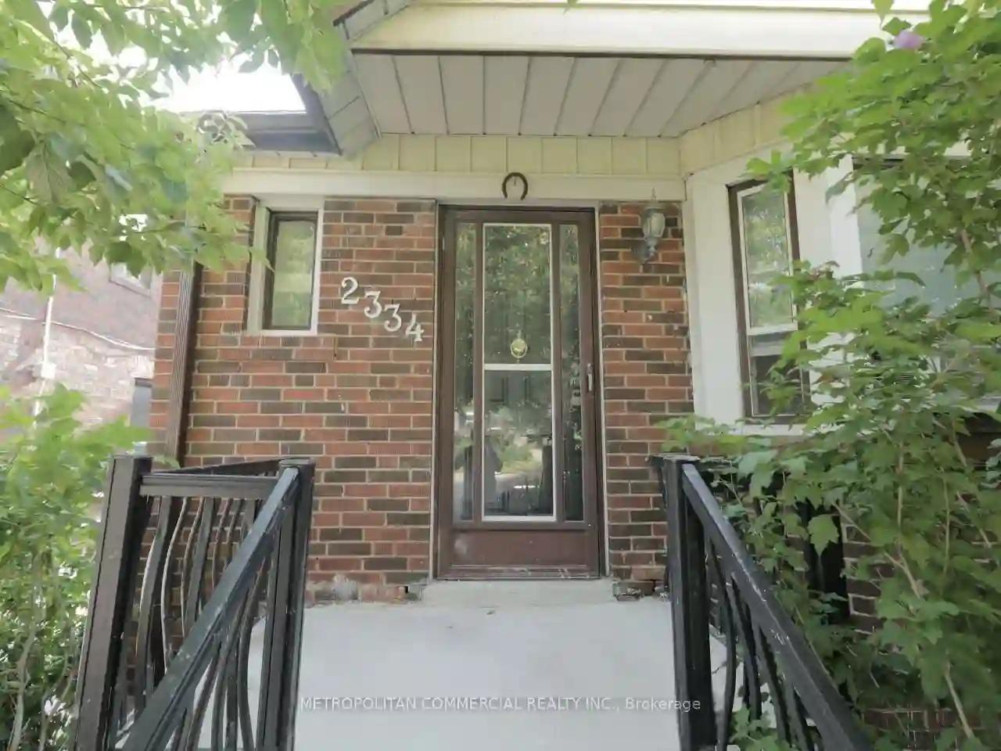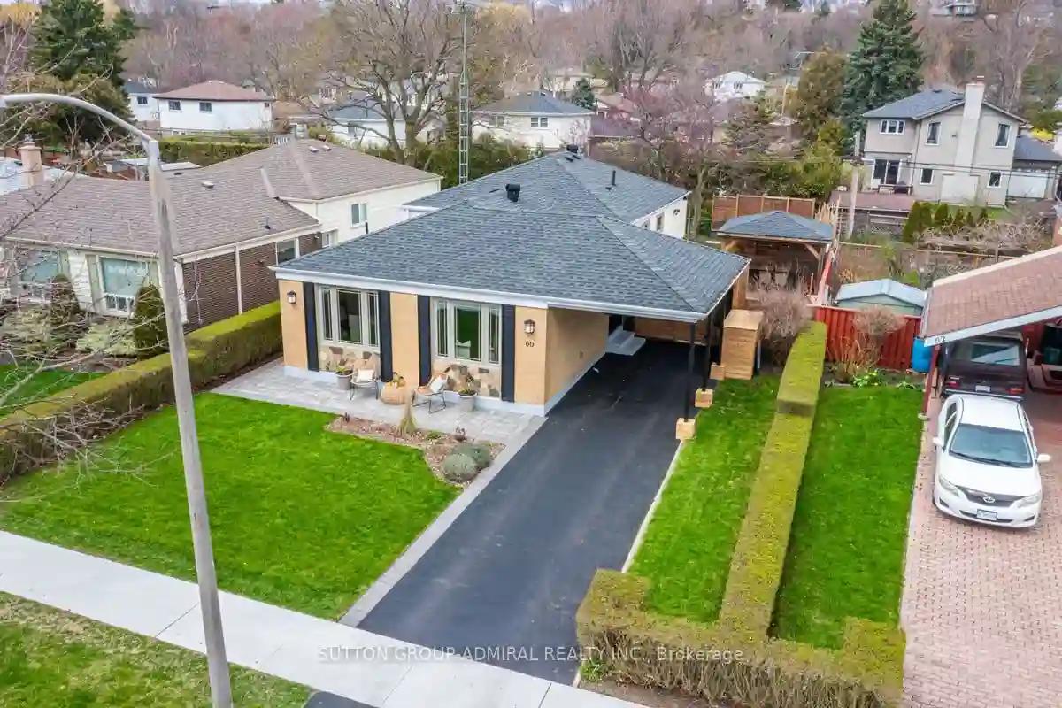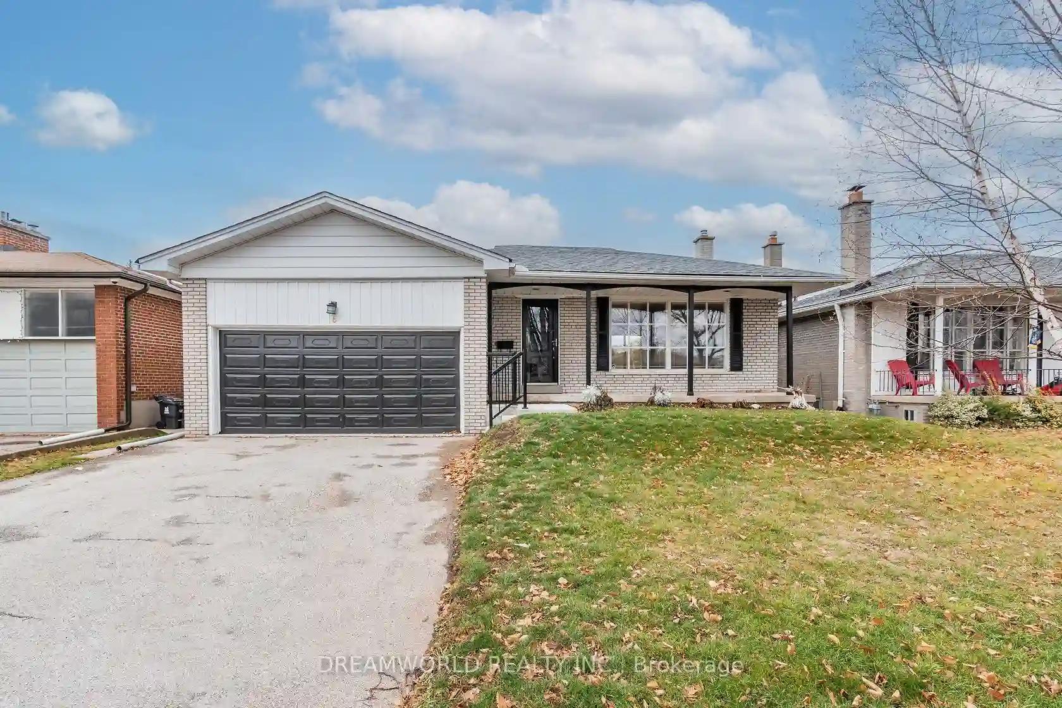Please Sign Up To View Property
1041 Lillian St
Toronto, Ontario, M2M 3G1
MLS® Number : C8249680
3 + 2 Beds / 3 Baths / 6 Parking
Lot Front: 55.93 Feet / Lot Depth: 130 Feet
Description
Distinguished And Highly Sought-After Neighbourhood, Situated Between The 404, 401 And 407. This 5 BR home is situated on a huge extra deep & extra wide lot approx 56 x130 ft in high demand area surrounded by Custom Built multi-million dollar homes, This newly renovated stunner is luxuriously spacious and inviting with functional layout. 4-level Backsplit is divided into two renovated, self-contained, separate units w/ sep kitchens/laundry, Income potential is upwards of $3500 per level! Partially fin Bsmt can be converted into added livable space. The magnificent lower space has walk-out access to backyard oasis w/ mature trees. Ideal for investors or growing family, the open concept living/ dining room is flooded with natural light, smooth ceilings and hrdwdfloors, Expansive Gourmet kitchen has custom cabinetry with Quartz wrap around counter-top. Prime location close to York Uni, TTC, Centre Point Mall, trendy restaurants/cafes, walk to Yonge & Steeles.
Extras
All S/S Appl incl., 2 fridges, 2 stoves, 2 Range Hoods, dishwasher, stacktable white washer, dryer and separate washer, dryer, All ELF's , pool table , Curtain rods(2)
Additional Details
Drive
Private
Building
Bedrooms
3 + 2
Bathrooms
3
Utilities
Water
Municipal
Sewer
Sewers
Features
Kitchen
1 + 1
Family Room
Y
Basement
Apartment
Fireplace
Y
External Features
External Finish
Brick
Property Features
Cooling And Heating
Cooling Type
Central Air
Heating Type
Forced Air
Bungalows Information
Days On Market
13 Days
Rooms
Metric
Imperial
| Room | Dimensions | Features |
|---|---|---|
| Living | 14.73 X 14.30 ft | Hardwood Floor Bay Window Combined W/Dining |
| Dining | 11.84 X 10.93 ft | Hardwood Floor Picture Window |
| Kitchen | 19.75 X 9.84 ft | Porcelain Floor Quartz Counter Undermount Sink |
| Prim Bdrm | 14.47 X 12.01 ft | Hardwood Floor Double Closet Large Window |
| 2nd Br | 14.07 X 11.84 ft | Hardwood Floor Closet Window |
| 3rd Br | 10.01 X 9.94 ft | Hardwood Floor Closet Window |
| Family | 15.62 X 13.19 ft | Laminate W/W Fireplace W/O To Yard |
| Kitchen | 15.62 X 13.19 ft | Laminate Combined W/Family W/O To Patio |
| 4th Br | 11.12 X 10.33 ft | Laminate Closet Window |
| 5th Br | 11.84 X 8.66 ft | Laminate Double Closet Window |
| Rec | 0.00 X 0.00 ft | Partly Finished |
