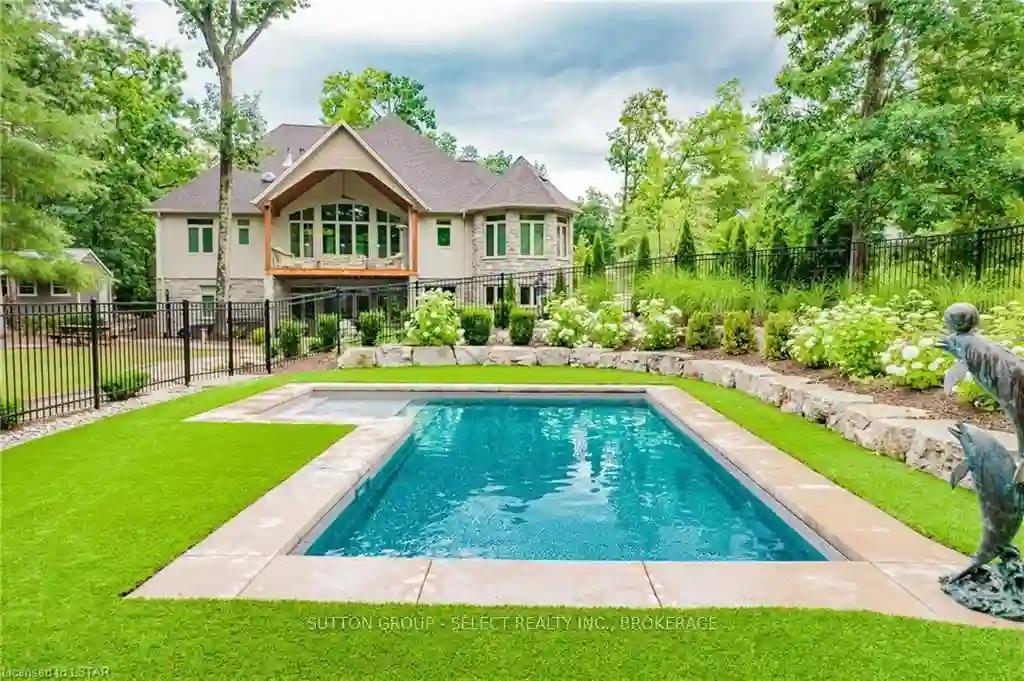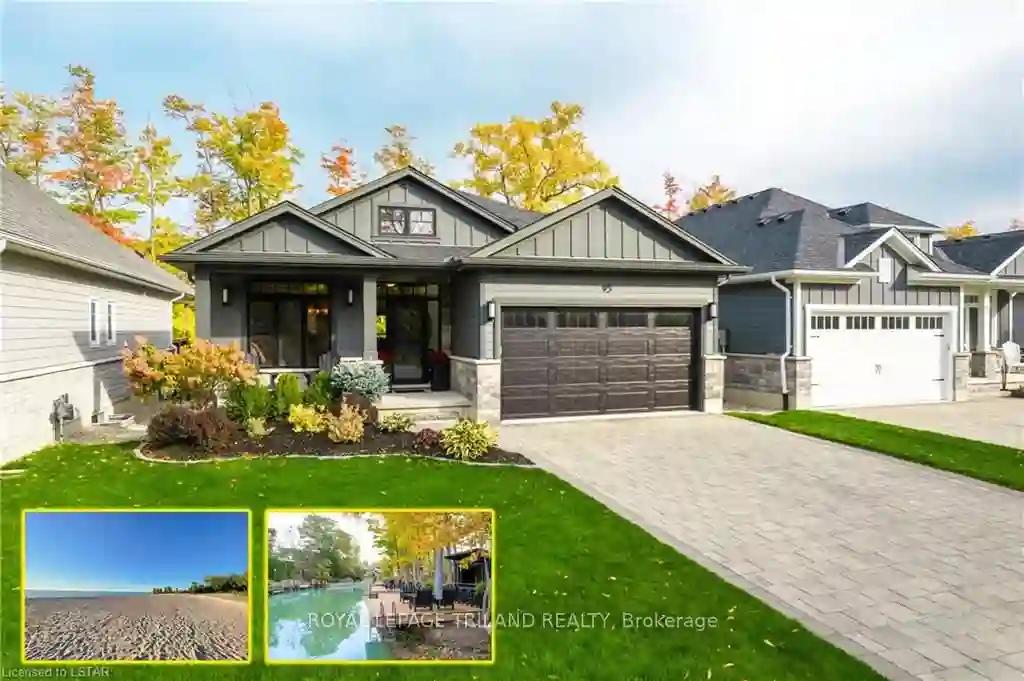Please Sign Up To View Property
10464 Pinetree Dr
Lambton Shores, Ontario, N0M 1T0
MLS® Number : X8259398
1 + 2 Beds / 3 Baths / 12 Parking
Lot Front: 130.28 Feet / Lot Depth: 225 Feet
Description
OPEN HOUSE ...SUNDAY MAY 5th 2:00 - 4:00 A Huron Woods masterpiece with a POOL and full cabana. This is your chance to own your slice of Utopia and only a 7 minute leisurely stroll to a private deeded beach. One can't help but be dazzled upon the entrance to this custom built masterpiece. 4,000 sq. ft. of finished living space. A Bungalow with a walkout lower level. Master bedroom on main floor and 2 bedrooms on lower level. There is also an extra room that is wired to be a theatre room. Cambered windows on main floor, 11' ceiling in foyer which leads to the 18' ceilings in the Great Room. Upper and Lower floors each have their own gas fireplaces . Large deck off the kitchen overlooking the rear of the property (pool). Bathroom floors and towel rack are heated, engineered hardwood throughout main floor, large utility shed c/w automatic roll up door, pool is 12' x 28' and also has a 10' x 12' in-water sunning deck. Cabana is roughed in for a gas fireplace. Full irrigation system that looks after both lawn and garden. Sidewalk and steps to main porch are heated. The large driveway is raised aggregate cement and there is also a second driveway on opposite side of home to allow access to backyard and garden shed. The garage floor is a poly aggregate finish and the garage is also heated. Come and enjoy all the Huron Woods has to offer. Tennis, Pickleball a Clubhouse for community events or your own private function. The home itself can simply be described as an elegant, comfortable home with all the amenities that you desire for a complete luxurious lifestyle. See Attached Video for full effect of this property.
Extras
--
Additional Details
Drive
Other
Building
Bedrooms
1 + 2
Bathrooms
3
Utilities
Water
Municipal
Sewer
Septic
Features
Kitchen
1
Family Room
Y
Basement
Full
Fireplace
N
External Features
External Finish
Stone
Property Features
Cooling And Heating
Cooling Type
Other
Heating Type
Water
Bungalows Information
Days On Market
234 Days
Rooms
Metric
Imperial
| Room | Dimensions | Features |
|---|---|---|
| Great Rm | 19.55 X 17.75 ft | Fireplace Vaulted Ceiling |
| Kitchen | 17.98 X 14.47 ft | Double Sink Wet Bar |
| Other | 5.97 X 4.99 ft | Pantry W/I Closet |
| Office | 12.99 X 12.99 ft | |
| Mudroom | 6.14 X 4.33 ft | Open Concept Tile Floor |
| Laundry | 6.14 X 5.48 ft | Tile Floor |
| Office | 13.98 X 11.48 ft | Coffered Ceiling |
| Bathroom | 12.24 X 3.74 ft | Heated Floor Linen Closet Tile Floor |
| Prim Bdrm | 17.22 X 13.22 ft | Ensuite Bath Linen Closet Tile Floor |
| Bathroom | 18.47 X 13.16 ft | Ensuite Bath Heated Floor Tile Floor |
| Family | 30.64 X 16.99 ft | Fireplace Heated Floor Open Concept |
| Games | 11.98 X 11.98 ft | Open Concept |

