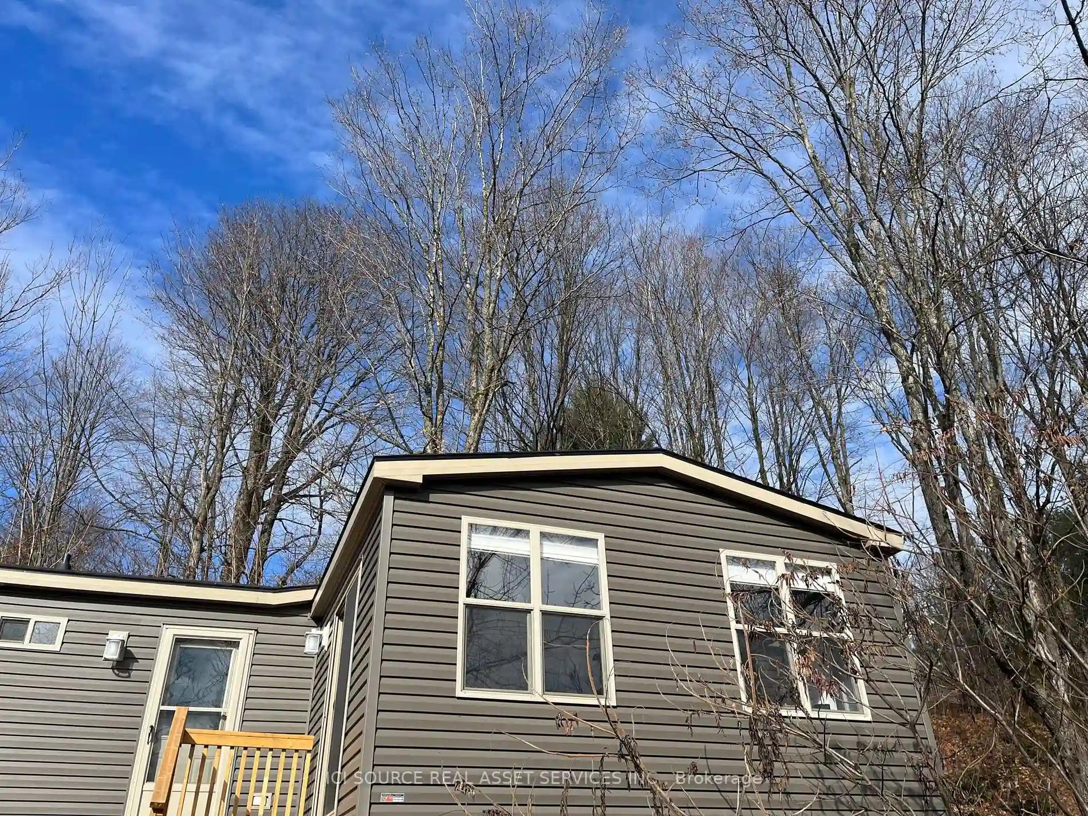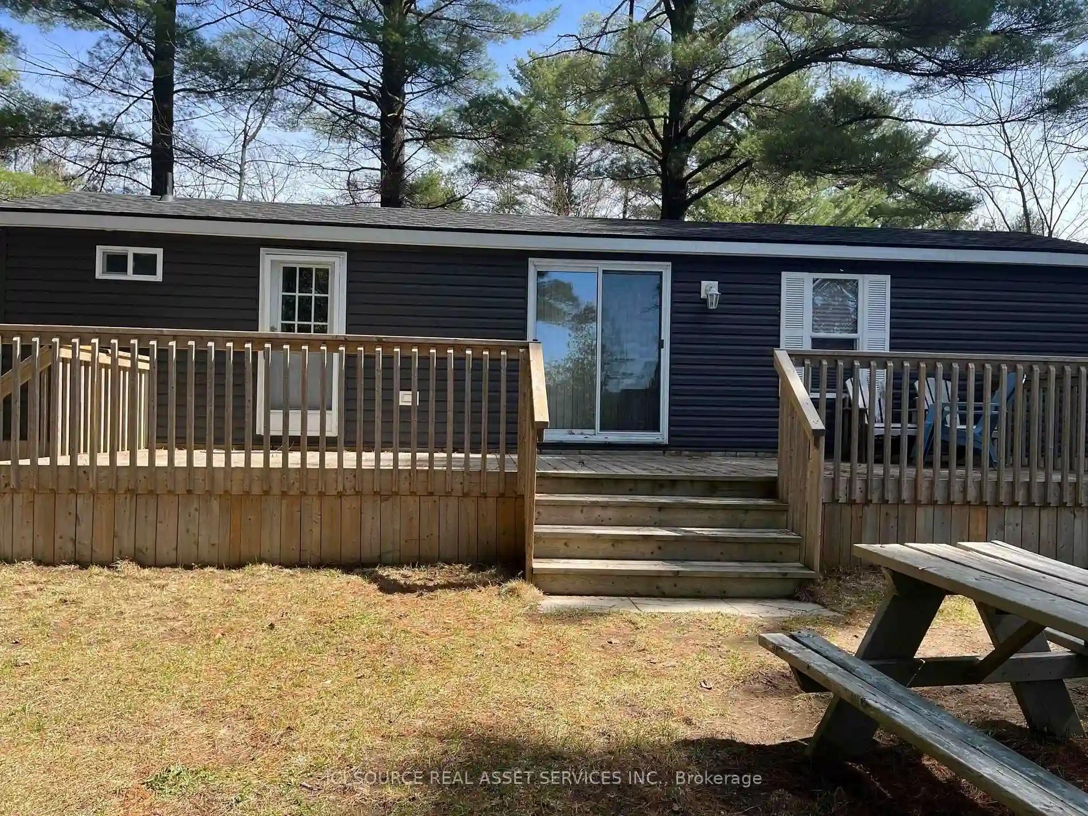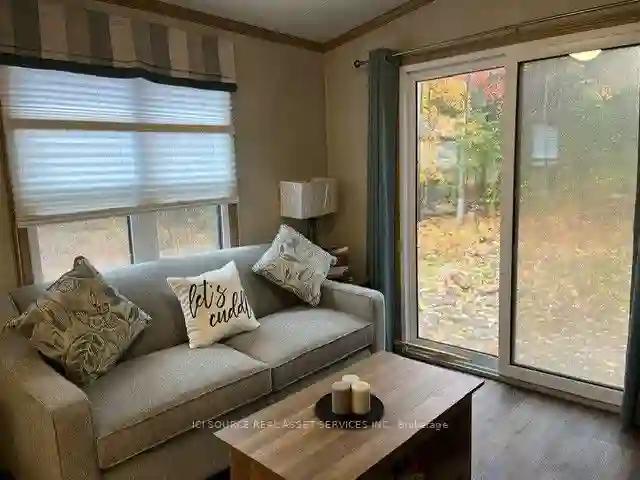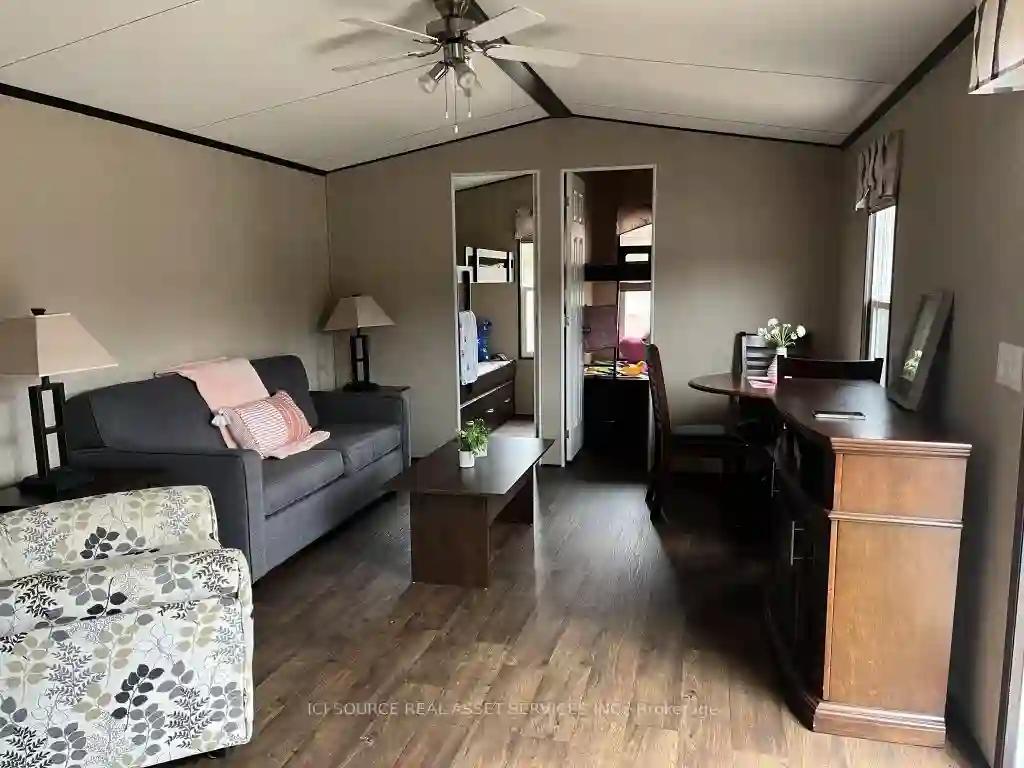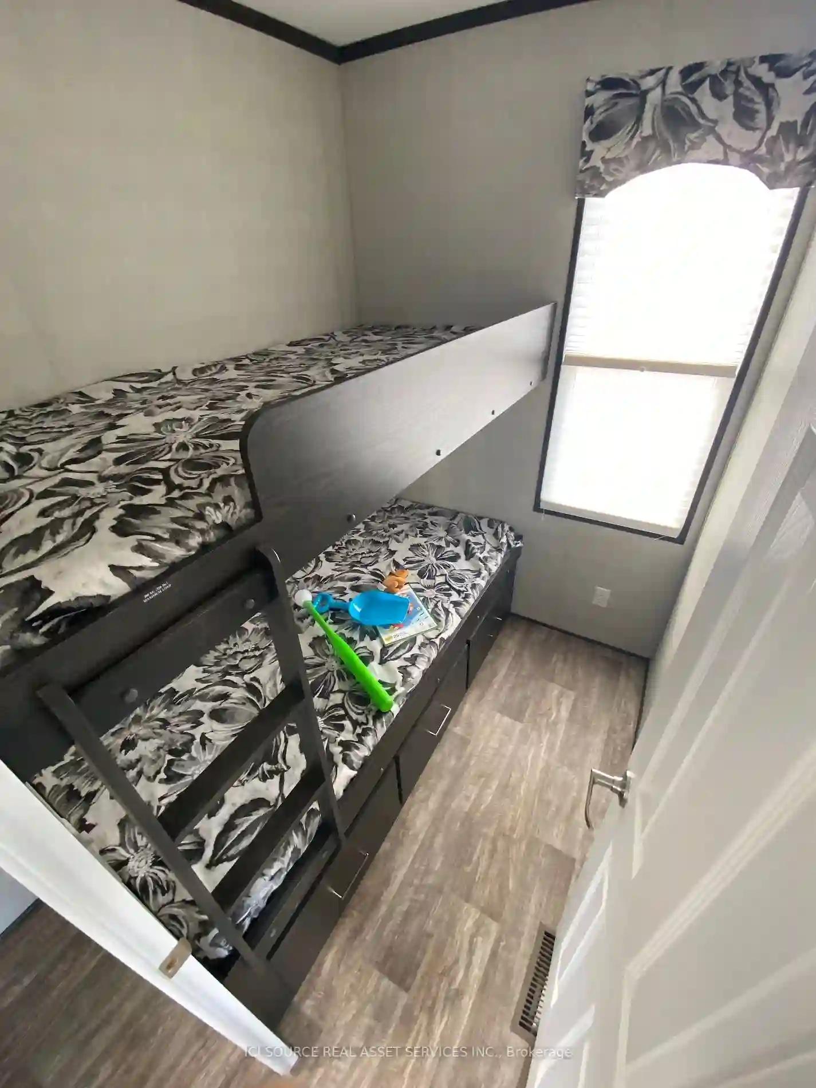Please Sign Up To View Property
1047 Bonnie Lake Camp Rd
Bracebridge, Ontario, P1L 1W9
MLS® Number : X7276976
2 Beds / 1 Baths / 1 Parking
Lot Front: 40 Feet / Lot Depth: 80 Feet
Description
The Clearwater II offers owners a twist on the classic and very popular Clearwater resort cottage model. Two spacious bedrooms, located on opposite sides of the model, offer privacy whether you're hosting family and friends or just trying to get some space from the kids. Combined with the open concept layout of the living area, The Clearwater II makes for the perfect choice for both families and guests to enjoy for years to come. Plus, the modern furnishings are paired with a calming colour palette for a peaceful interior that complements the natural resort surroundings. Best of all, a generous addition living room has been upgraded to include a vaulted roof giving you a roomy and open feel. Enjoy the great outdoors and the traditional cottage getaway, with all the comforts of home at your fingertips.
Extras
Air Conditioning, Appliances, Deck, Fully Furnished, Warranty *For Additional Property Details Click The Brochure Icon Below*
Property Type
Mobile/Trailer
Neighbourhood
--
Garage Spaces
1
Property Taxes
$ 0
Area
Muskoka
Additional Details
Drive
Private
Building
Bedrooms
2
Bathrooms
1
Utilities
Water
Other
Sewer
Septic
Features
Kitchen
1
Family Room
N
Basement
None
Fireplace
N
External Features
External Finish
Vinyl Siding
Property Features
Cooling And Heating
Cooling Type
Central Air
Heating Type
Radiant
Bungalows Information
Days On Market
182 Days
Rooms
Metric
Imperial
| Room | Dimensions | Features |
|---|---|---|
| Living | 12.80 X 11.81 ft |
