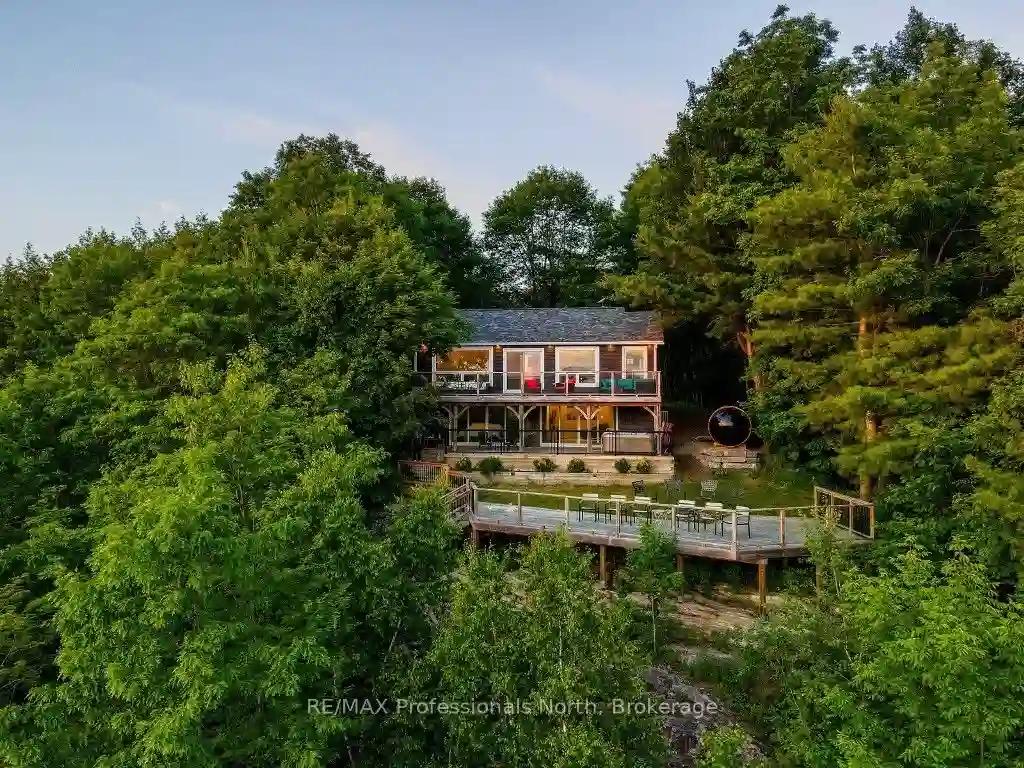Please Sign Up To View Property
1047 Whyman Rd
Algonquin Highlands, Ontario, K0M 1J2
MLS® Number : X8226622
2 + 2 Beds / 2 Baths / 7 Parking
Lot Front: 88.04 Feet / Lot Depth: 292.61 Feet
Description
Discover the ultimate lakeside retreat in this stunning house/cottage. Boasting four bedrooms and two full bathrooms, including a soaker tub in the primary bedroom, this property offers luxurious comfort. With a new upgraded septic system, electrical panel, Panoramic Sauna, starlink wifi and year-round municipal road access, convenience and ease are guaranteed. Take in the breathtaking western views over Boshkung Lake, part of a three-lake chain renowned for its boating opportunities. Indulge in nearby restaurants and enjoy the close proximity to Haliburton and Minden, just 15-20 minutes away, as well as the thrilling slopes of Sir Sam's Ski Hill, a mere 25 minutes away. Relax in the panoramic barrel sauna or hot tub on the patio, and immerse yourself in the sandy waterfront with shallow walk-in access and a new dock for deeper water exploration. With its great rental history and income, this lakeside oasis offers both a personal escape and an excellent business/investment opportunity. Don't miss the chance to own this remarkable property and experience the epitome of lakeside living.
Extras
**Interboard listing: The Lakelands Association of REALTORS**
Property Type
Detached
Neighbourhood
--
Garage Spaces
7
Property Taxes
$ 2,230.87
Area
Haliburton
Additional Details
Drive
Pvt Double
Building
Bedrooms
2 + 2
Bathrooms
2
Utilities
Water
Well
Sewer
Septic
Features
Kitchen
1
Family Room
N
Basement
Fin W/O
Fireplace
N
External Features
External Finish
Wood
Property Features
Cooling And Heating
Cooling Type
Central Air
Heating Type
Forced Air
Bungalows Information
Days On Market
32 Days
Rooms
Metric
Imperial
| Room | Dimensions | Features |
|---|---|---|
| Foyer | 5.25 X 15.42 ft | |
| Kitchen | 14.83 X 12.24 ft | |
| Living | 15.42 X 12.24 ft | |
| Bathroom | 6.92 X 7.41 ft | 4 Pc Bath |
| 3rd Br | 12.50 X 10.66 ft | |
| 4th Br | 10.66 X 10.50 ft | |
| Rec | 14.67 X 21.82 ft | |
| Prim Bdrm | 18.41 X 10.40 ft | |
| 2nd Br | 10.01 X 10.50 ft | |
| Bathroom | 7.15 X 8.43 ft | 4 Pc Bath Combined W/Laundry |
Ready to go See it?
Looking to Sell Your Bungalow?
Similar Properties
Currently there are no properties similar to this.
