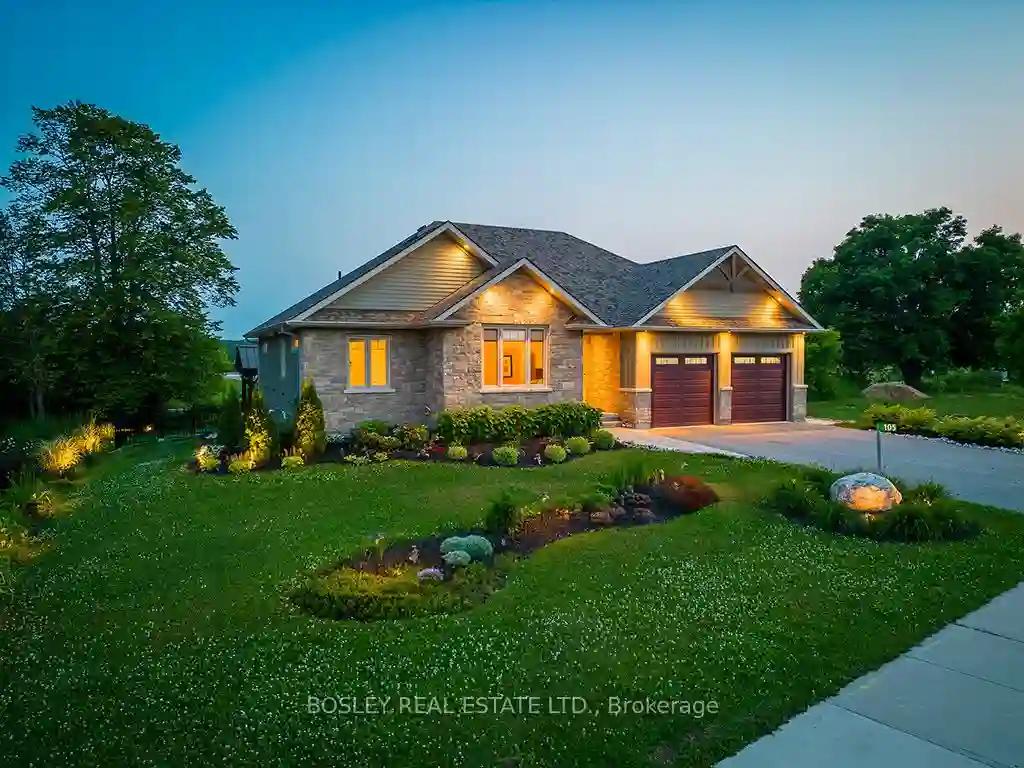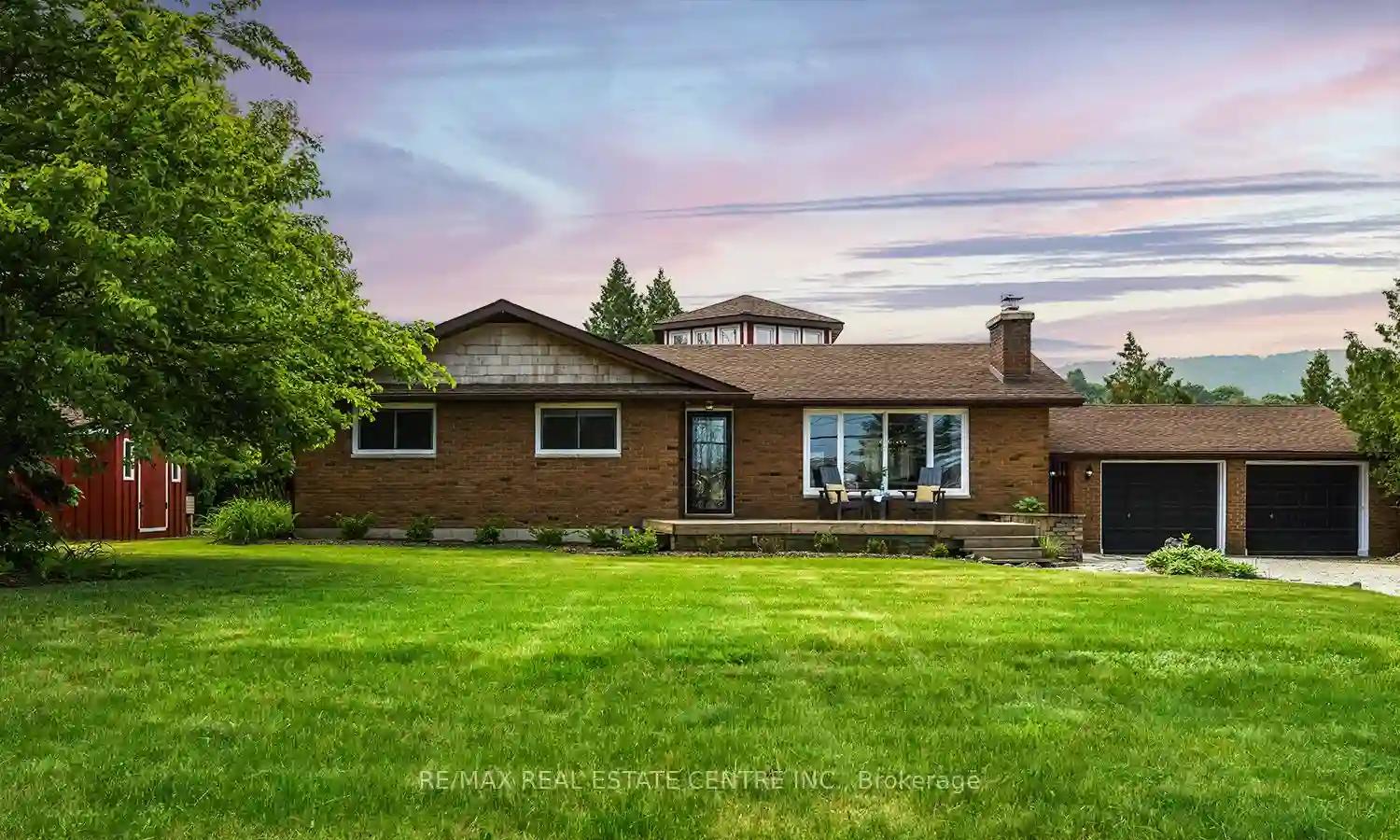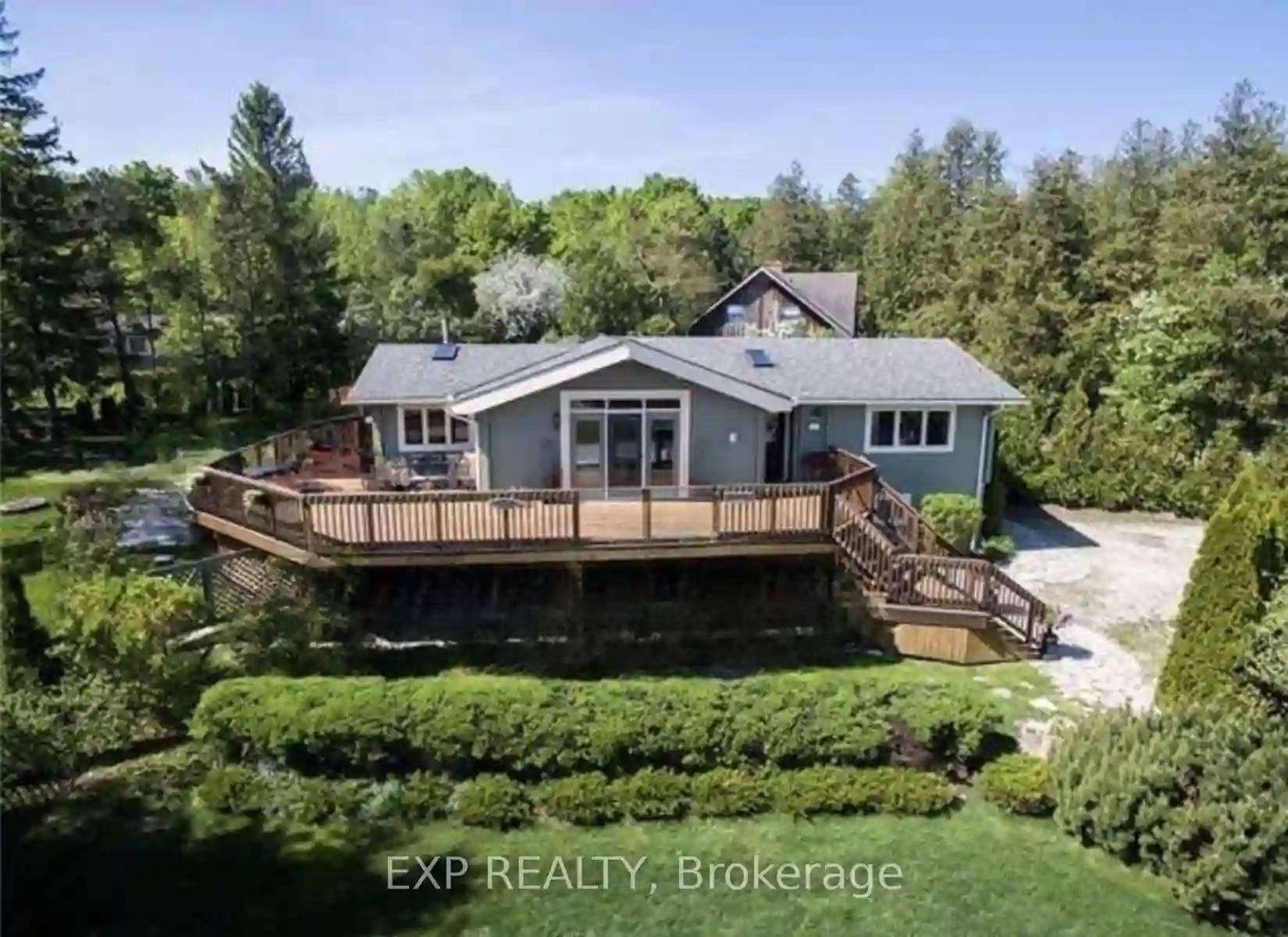Please Sign Up To View Property
105 High Bluff Lane
Blue Mountains, Ontario, N0H 2P0
MLS® Number : X8067008
5 Beds / 3 Baths / 4 Parking
Lot Front: 29.73 Feet / Lot Depth: 117.68 Feet
Description
Introducing an exquisite opportunity for luxury living at 105 High Bluff Lane, The Blue Mountains. Nestled on a beautifully landscaped property, this remarkable 5-bedroom, 3-bathroom house offers an unparalleled living experience in the heart of the Blue Mountains. Located close to downtown Thornbury and the captivating shores of Georgian Bay, this stunning home enjoys close proximity to picturesque trails, skiing adventures, water activities, and award winning dining options. The open concept design boasts beautiful hardwood floors throughout the main level, leading into a spacious great room adorned with a stone accent wall and a cozy gas fireplace. The property features three main floor bedrooms, including a primary bedroom with a luxurious 5-piece ensuite. The fully finished basement adds an additional two bedrooms and a bathroom, ensuring ample space for family and guests. Step outside onto the walk-out deck, leading to a fully fenced yard featuring a charming stone patio.
Extras
--
Additional Details
Drive
Pvt Double
Building
Bedrooms
5
Bathrooms
3
Utilities
Water
Municipal
Sewer
Sewers
Features
Kitchen
1
Family Room
Y
Basement
Finished
Fireplace
Y
External Features
External Finish
Stone
Property Features
Cooling And Heating
Cooling Type
Central Air
Heating Type
Forced Air
Bungalows Information
Days On Market
95 Days
Rooms
Metric
Imperial
| Room | Dimensions | Features |
|---|---|---|
| Bathroom | 5.71 X 8.86 ft | 3 Pc Bath |
| Prim Bdrm | 19.06 X 16.11 ft | |
| Bathroom | 11.38 X 11.48 ft | 5 Pc Ensuite |
| 2nd Br | 11.12 X 11.06 ft | |
| Foyer | 12.50 X 10.43 ft | |
| Living | 21.92 X 15.58 ft | |
| Dining | 11.65 X 10.76 ft | |
| Kitchen | 18.86 X 11.91 ft | |
| Laundry | 17.06 X 17.06 ft | |
| 3rd Br | 12.86 X 15.85 ft | |
| 4th Br | 11.45 X 17.65 ft | |
| Bathroom | 7.48 X 10.66 ft | 3 Pc Bath |



