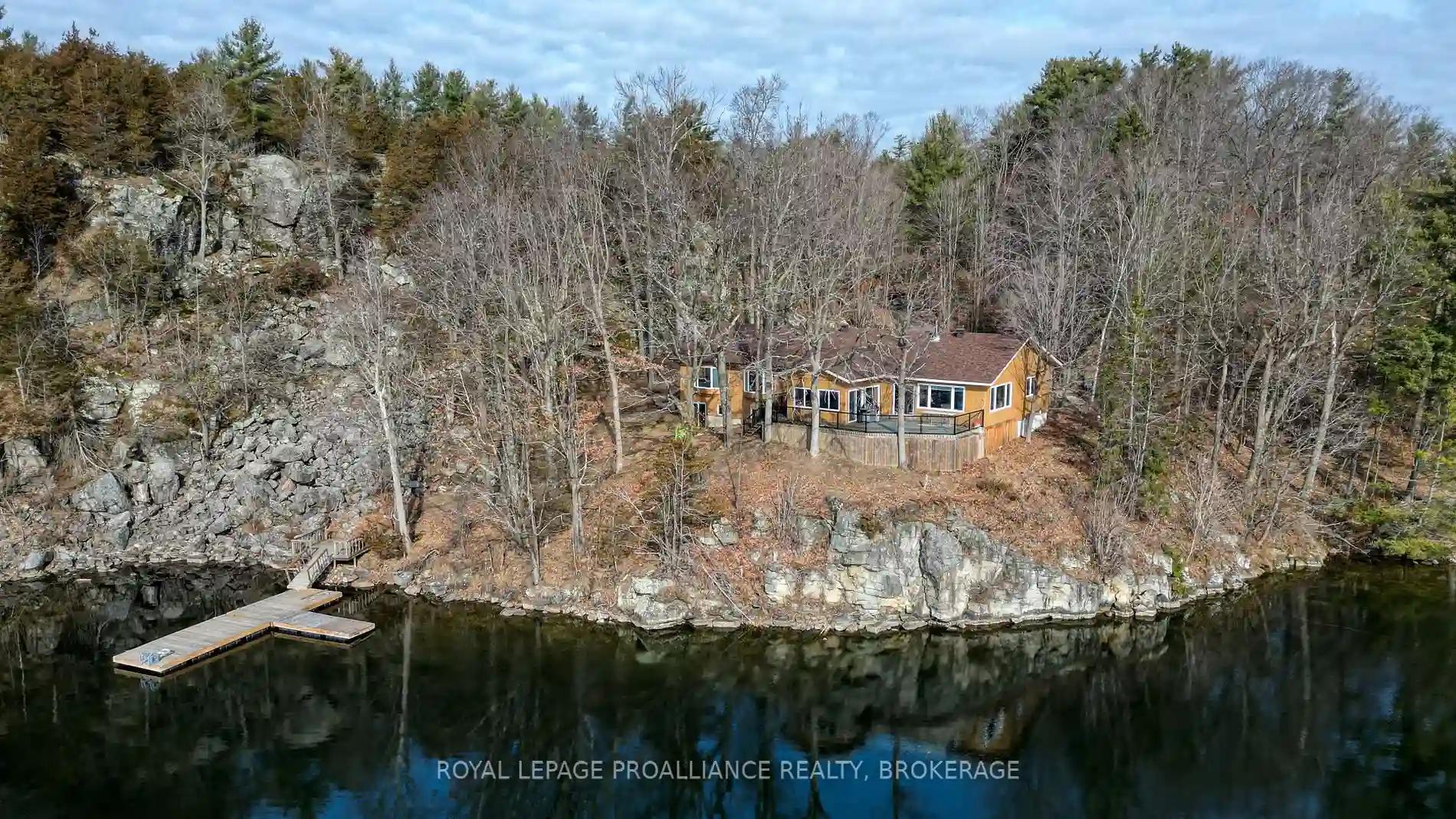Please Sign Up To View Property
105 Taber Hill Lane
Rideau Lakes, Ontario, K0G 1E0
MLS® Number : X8145814
4 Beds / 2 Baths / 7 Parking
Lot Front: 15.77 Feet / Lot Depth: -- Feet
Description
Your dream waterfront home on 15+ acres of pure serenity! This 4 bedroom, 2 bath bungalow is surrounded by mature trees, rock cliffs, and incredible views of Whitefish Lake. With no visible neighbours, privacy is yours. The waterfront includes an extra-wide dock for stability and has deep waters with approx. 6 feet at the end perfect for swimming and dockage. Enjoy sandy bottom access on the opposite side, providing a gradual entry to the lake. A unique highlight is the high rock lookout, offering panoramic views of Whitefish Lake, believed to be the second highest point to Rock Dunder. Enjoy the 3 season sunroom overlooking the lake or unwind on the wide wrap-around deck. Inside, the open concept kitchen and living area and separate dining room provide views of the lake. The kitchen features custom-built solid maple kitchen and eating area buffet and a five-burner propane cooktop in the oversized island.
Extras
But that's not all the property includes a charming post and beam 3 season cottage with 2 bedrooms and a loft, fully rented each summer since 2017. **INTERBOARD LISTING: KINGSTON & AREA R.E. ASSOC**
Property Type
Detached
Neighbourhood
--
Garage Spaces
7
Property Taxes
$ 6,430.22
Area
Leeds & Grenvi
Additional Details
Drive
Pvt Double
Building
Bedrooms
4
Bathrooms
2
Utilities
Water
Well
Sewer
Septic
Features
Kitchen
1
Family Room
Y
Basement
Part Bsmt
Fireplace
N
External Features
External Finish
Other
Property Features
Cooling And Heating
Cooling Type
Central Air
Heating Type
Forced Air
Bungalows Information
Days On Market
53 Days
Rooms
Metric
Imperial
| Room | Dimensions | Features |
|---|---|---|
| Bathroom | 4.99 X 8.07 ft | 3 Pc Bath |
| Bathroom | 8.50 X 5.91 ft | 4 Pc Ensuite |
| Br | 12.01 X 11.75 ft | |
| 2nd Br | 11.32 X 10.76 ft | |
| 3rd Br | 14.01 X 15.09 ft | |
| Prim Bdrm | 14.01 X 15.16 ft | |
| Dining | 12.34 X 15.16 ft | |
| Kitchen | 18.24 X 25.49 ft | |
| Living | 15.42 X 19.91 ft | |
| Sunroom | 12.99 X 12.99 ft |
Ready to go See it?
Looking to Sell Your Bungalow?
Similar Properties
Currently there are no properties similar to this.
