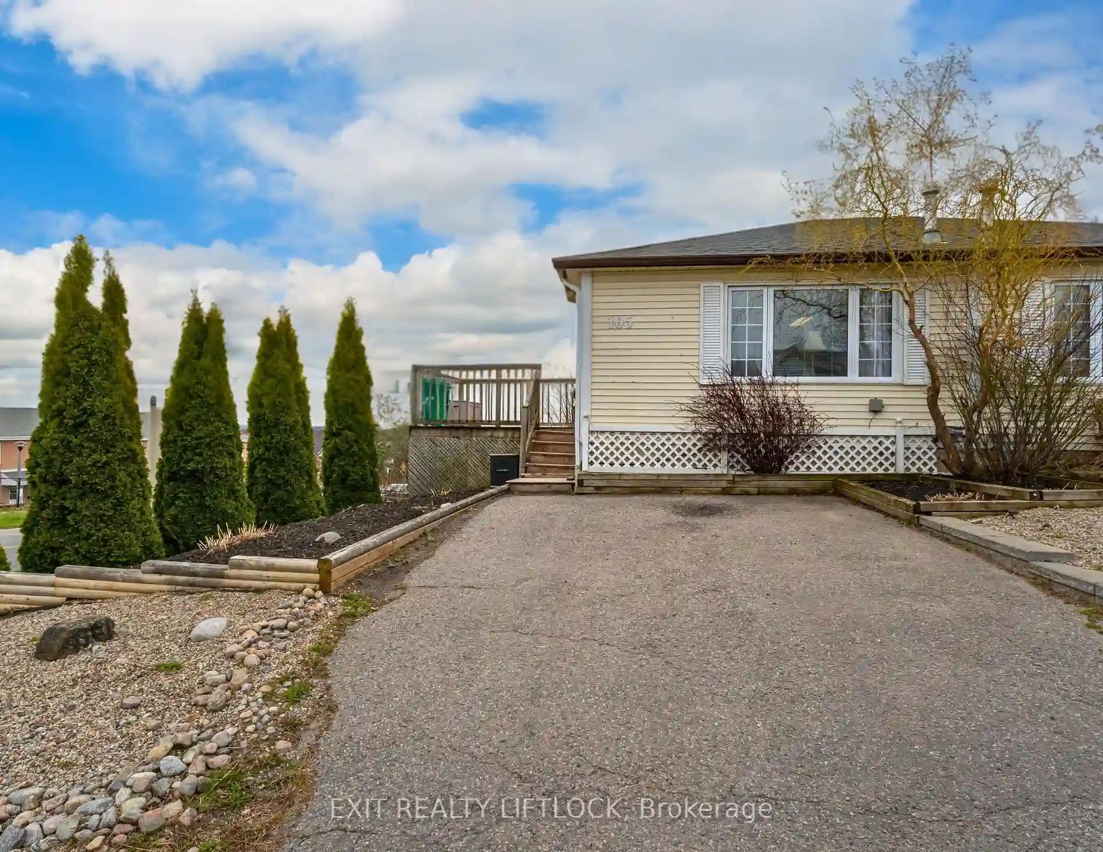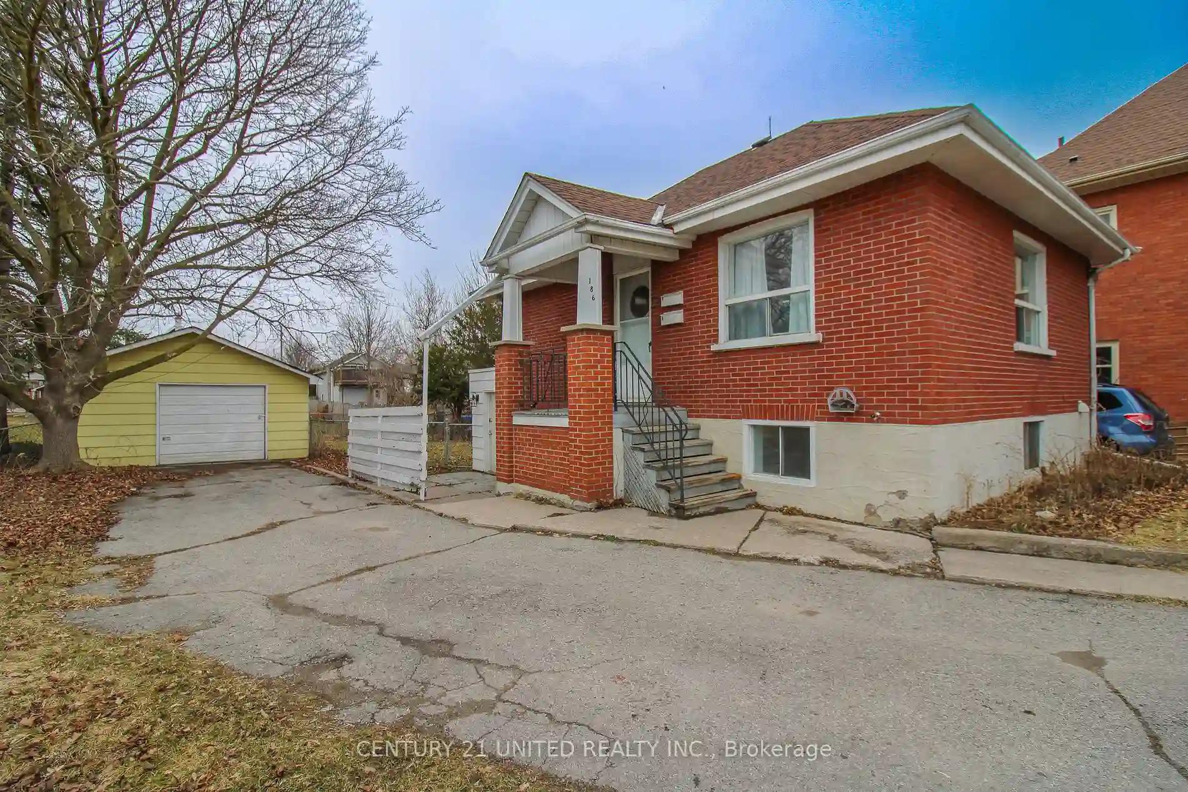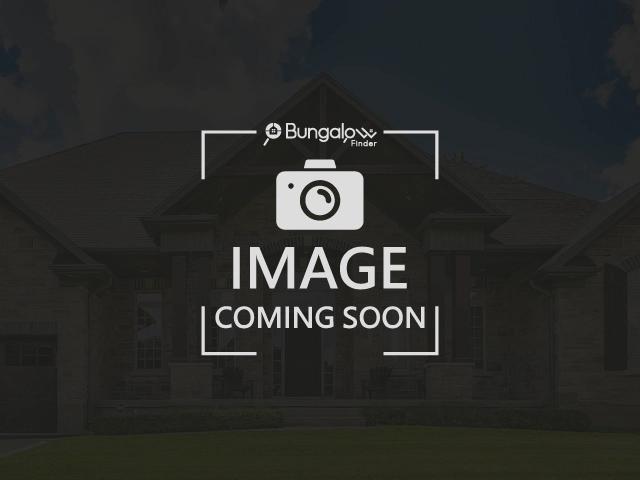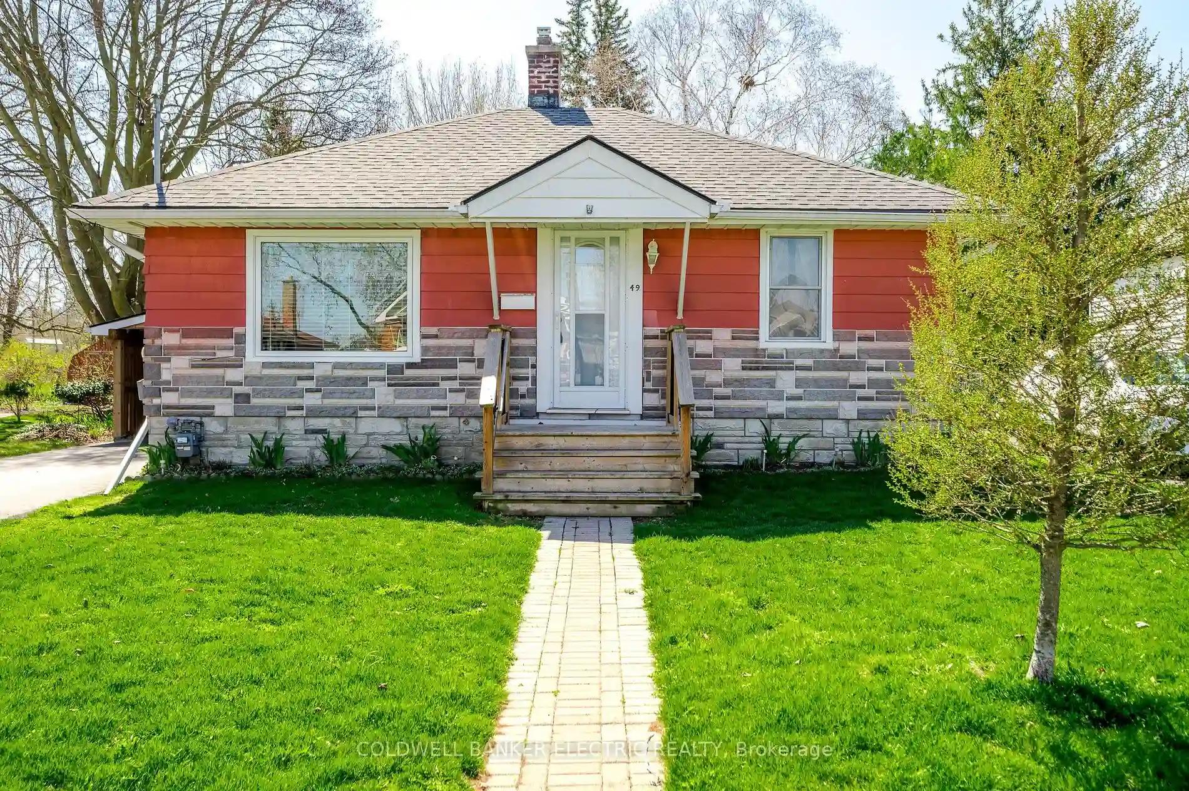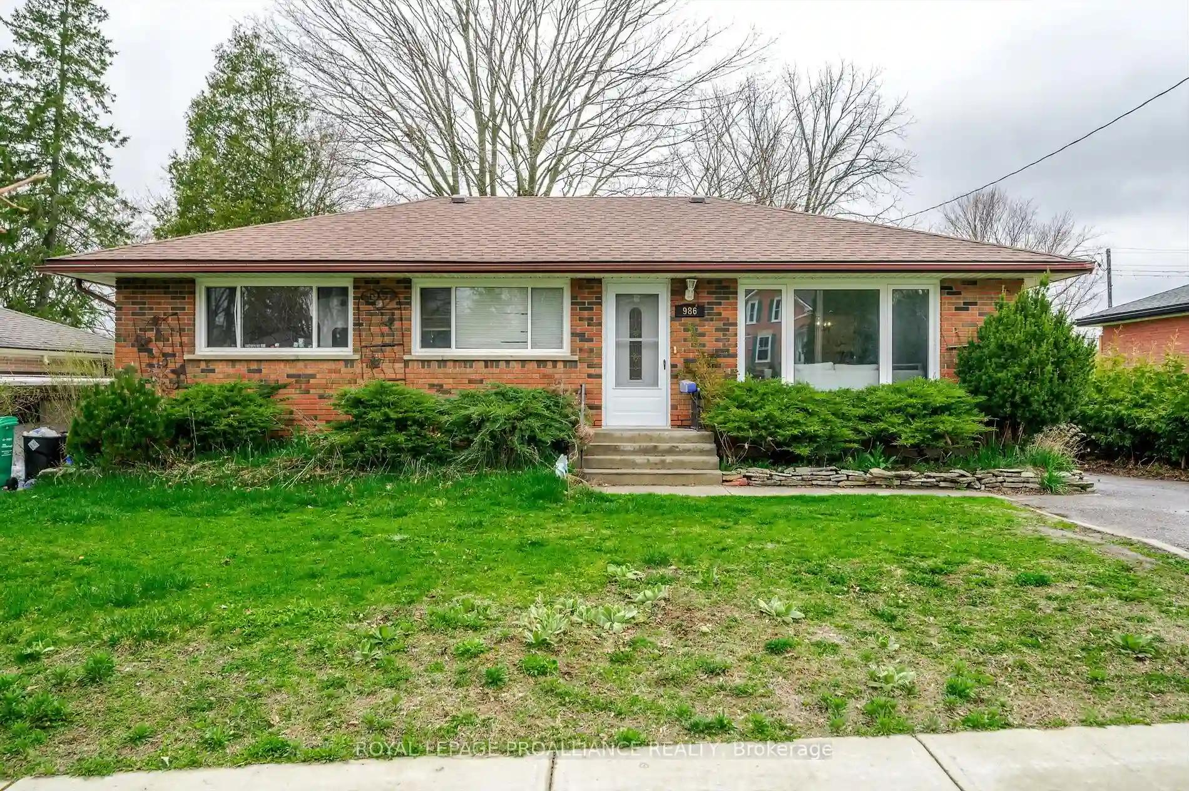Please Sign Up To View Property
$ 449,900
105 Towerhill Rd
Peterborough, Ontario, K9H 7M7
MLS® Number : X8274190
-- Beds / 2 Baths / 2 Parking
Lot Front: 38 Feet / Lot Depth: 111 Feet
Description
This is your opportunity to get into home ownership! This one bedroom semi-detached home boasts three decks for lounging and grilling, fantastic views and convenient location to schools, shopping, parks and public transit, this home checks a lot of boxes. Featuring an open living space, two bathrooms, a walkout lower level and fenced yard for your convenience, this is a Pre-inspected home by Paul Galvin.
Extras
--
Property Type
Semi-Detached
Neighbourhood
NorthcrestGarage Spaces
2
Property Taxes
$ 2,936.92
Area
Peterborough
Additional Details
Drive
Private
Building
Bedrooms
--
Bathrooms
2
Utilities
Water
Municipal
Sewer
Sewers
Features
Kitchen
1
Family Room
N
Basement
Fin W/O
Fireplace
N
External Features
External Finish
Vinyl Siding
Property Features
Clear ViewFenced YardParkPublic TransitSchool
Cooling And Heating
Cooling Type
Central Air
Heating Type
Forced Air
Bungalows Information
Days On Market
14 Days
Rooms
Metric
Imperial
| Room | Dimensions | Features |
|---|---|---|
| Kitchen | 11.98 X 8.99 ft | W/O To Deck |
| Dining | 12.99 X 7.87 ft | |
| Living | 12.99 X 11.98 ft | Open Concept |
| Foyer | 3.94 X 4.92 ft | W/O To Deck |
| Bathroom | 7.87 X 4.72 ft | 4 Pc Bath |
| Prim Bdrm | 11.98 X 15.98 ft | W/O To Deck W/O To Yard |
| Bathroom | 8.99 X 7.87 ft | 3 Pc Bath |
| Laundry | 8.99 X 8.99 ft | |
| Utility | 3.28 X 3.28 ft |
Ready to go See it?
Looking to Sell Your Bungalow?
Get Free Evaluation
