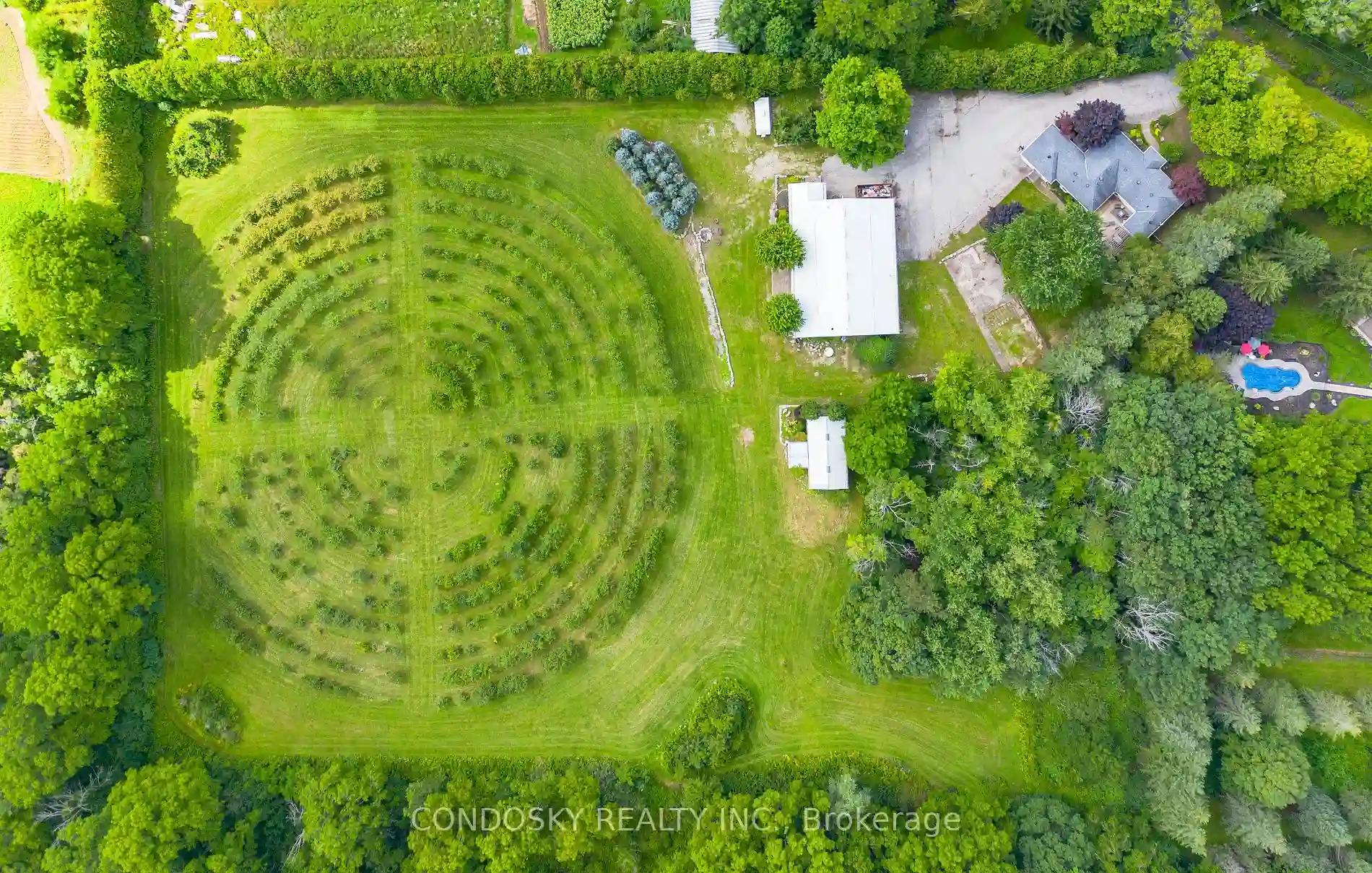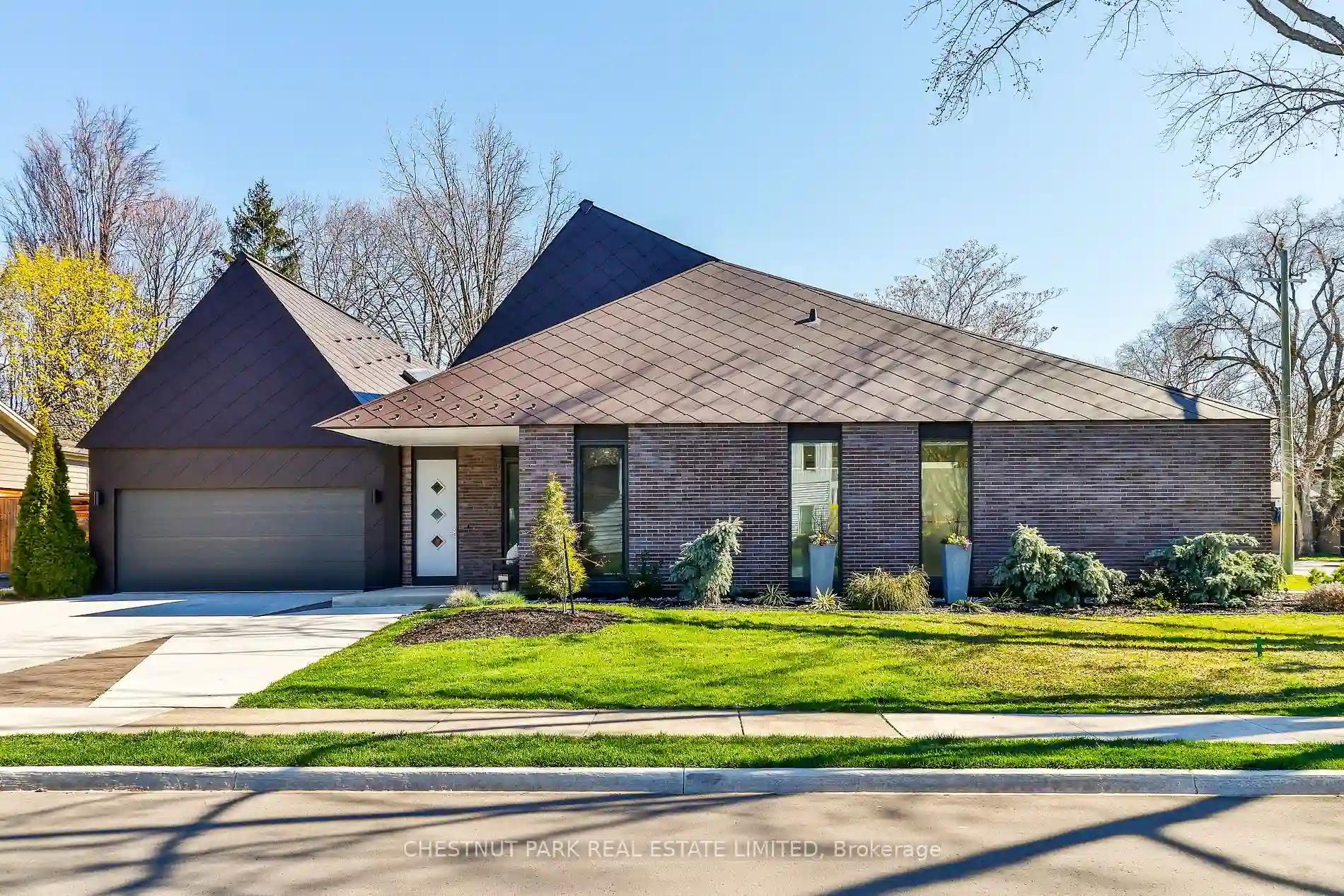Please Sign Up To View Property
1050 1 Side Road
Burlington, Ontario, L7P 0R8
MLS® Number : W8089442
3 + 3 Beds / 4 Baths / 16 Parking
Lot Front: 420.88 Feet / Lot Depth: 607.76 Feet
Description
Escape the hustle and bustle of city life and embrace the tranquility of this remarkable property nestled on 5.75 acres in Rural Burlington. Here's your chance to design and build your dream home amidst nature's sprawling beauty or keep the existing fully renovated bungalow and enjoy the lot. With ample space to craft your ideal living environment, the possibilities are endless. This property combines the best of both worlds: the tranquility of a rural retreat with the convenience of city amenities just a short drive away. Additionally, there is a huge 2 storey, 6000 Sq.ft workshop with ample storage space, 2 offices & large recreational area with a walk out deck that looks out into the beautiful apple orchard. Many Business applications & ideal for car collection or any hobbyist's needs.
Extras
Conveniently located just minutes from highways 403/QEW/407, Hidden Lakes golf course, and shopping, this property offers easy access to amenities while maintaining a charming cottage vibe. 6000Sq.ft Warehouse w/ 800 Amps, 30Ft ceiling.
Additional Details
Drive
Private
Building
Bedrooms
3 + 3
Bathrooms
4
Utilities
Water
Well
Sewer
Septic
Features
Kitchen
1
Family Room
Y
Basement
Fin W/O
Fireplace
Y
External Features
External Finish
Brick
Property Features
Cooling And Heating
Cooling Type
Central Air
Heating Type
Forced Air
Bungalows Information
Days On Market
84 Days
Rooms
Metric
Imperial
| Room | Dimensions | Features |
|---|---|---|
| Kitchen | 10.40 X 10.14 ft | Quartz Counter Breakfast Bar W/O To Yard |
| Living | 23.56 X 19.59 ft | Fireplace Open Concept Beamed |
| Dining | 6.96 X 6.53 ft | Vinyl Floor Large Window Open Concept |
| Prim Bdrm | 19.09 X 10.33 ft | Large Window Vinyl Floor Large Closet |
| 2nd Br | 12.14 X 9.88 ft | Large Closet Vinyl Floor Large Window |
| 3rd Br | 10.33 X 6.56 ft | Vinyl Floor Large Window |
| 4th Br | 14.53 X 8.10 ft | |
| Rec | 26.51 X 21.82 ft | B/I Bar Pot Lights |
| Exercise | 21.95 X 10.40 ft | Open Concept |
| Office | 0.00 X 0.00 ft | |
| Office | 0.00 X 0.00 ft | |
| Rec | 0.00 X 0.00 ft | 5 Pc Bath B/I Bar |

