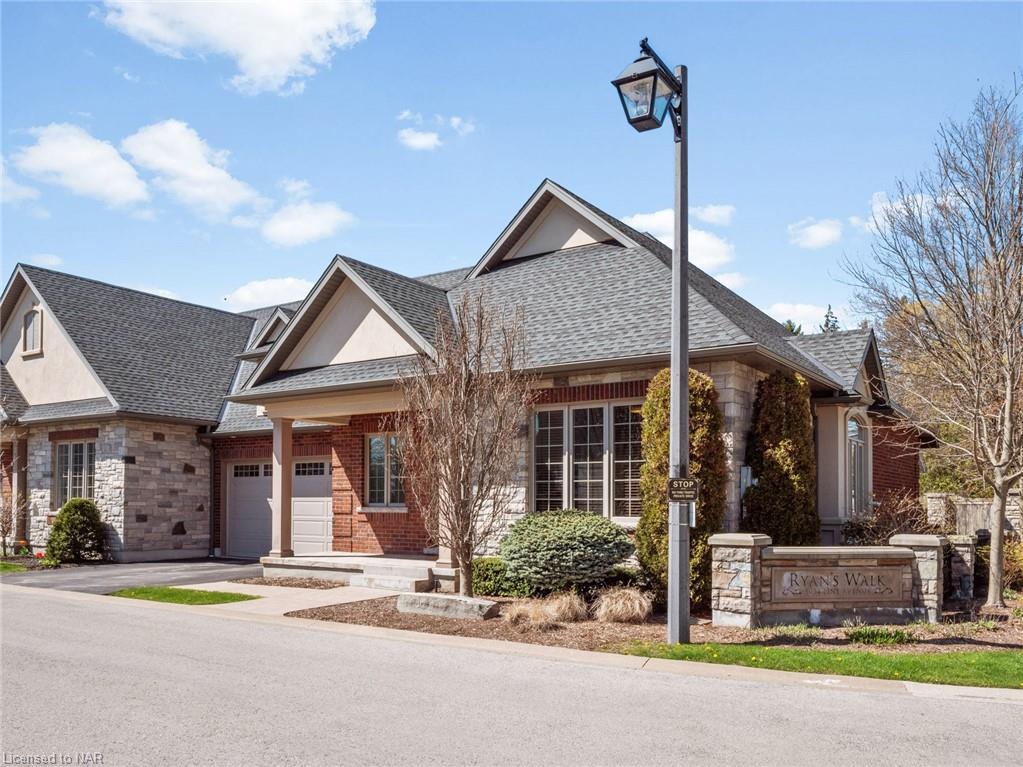Please Sign Up To View Property
1054 Line Avenue
Fonthill, ON, L3C 3C3
MLS® Number : 40577276
3 Beds / 3 Baths / 2 Parking
Lot Front: null Feet / Lot Depth: -- Feet
Description
An exceptional offering in an exclusive enclave! Just 11 homes make up this pocket of finely finished bungalow townhomes in lovely Fonthill. Built in 2011 by one of Niagara's foremost and respected builders, Lucchetta, this home is second to none. This end portion residence is the former model and has all the features and upgrades you would expect. The foyer features a coffered ceiling and accentuated moldings. Tucked neatly by the door is a 3 piece bathroom, with the guest bedroom conveniently across. On into the main floor of the home, just before the living room, you have the primary bedroom, with the sweetest entrance you can find. Double doors that open out, under an arched alcove welcome you. This room is warm, welcoming, soothing, and spacious. The bedroom area is oversized and can accommodate your finest furniture. A large walk-in closet is on your left as you come into the primary ensuite. This elegant bathroom features a stand alone tub, large vanity, separate shower and contemporary finishes. If you must tear yourself away from this amazing primary, you don't have to suffer. The living room with its gas fireplace and custom mantle, built-ins, and natural light makes for another wonderful living space. The custom kitchen with it's rich wood finish, frame the main floor, and provides a stunning backdrop for entertaining, or a quiet meal at home. High end appliances, stone countertops, and separate pantry are just a few of the features here. The lower level is well finished with a second gas fireplace, plenty of pot lights, a 4 piece bathroom and large bedroom. There is great storage here as well. Ready to hold those holiday decorations, or that garage sale item from 1984 that you're almost ready to enjoy. The rear yard is just perfect and private. Emerald cedars provide a nice backdrop , while your yard maintenance is taken care of. Fonthill is about community, activity, and outdoor living with great local amenities. Welcome to The Hill!
Extras
Central Vac,Dishwasher,Dryer,Garage Door Opener,Range Hood,Refrigerator,Smoke Detector,Stove,Washer,Window Coverings
Property Type
Row/Townhouse
Neighbourhood
--
Garage Spaces
2
Property Taxes
$ 0
Area
Niagara
Additional Details
Drive
Private Drive Double Wide
Building
Bedrooms
3
Bathrooms
3
Utilities
Water
Municipal-Metered
Sewer
Sewer (Municipal)
Features
Kitchen
1
Family Room
--
Basement
Full, Finished
Fireplace
True
External Features
External Finish
Stone, Stucco
Property Features
Cooling And Heating
Cooling Type
Central Air
Heating Type
Forced Air, Natural Gas
Bungalows Information
Days On Market
0 Days
Rooms
Metric
Imperial
| Room | Dimensions | Features |
|---|---|---|
| 0.00 X 0.00 ft | ||
| 0.00 X 0.00 ft | ||
| 0.00 X 0.00 ft | ||
| 0.00 X 0.00 ft | ||
| 0.00 X 0.00 ft | ||
| 0.00 X 0.00 ft | ||
| 0.00 X 0.00 ft | ||
| 0.00 X 0.00 ft | ||
| 0.00 X 0.00 ft | ||
| 0.00 X 0.00 ft | ||
| 0.00 X 0.00 ft | ||
| 0.00 X 0.00 ft |
Ready to go See it?
Looking to Sell Your Bungalow?
Similar Properties
$ 968,500
$ 959,000
$ 975,000
$ 1,049,999




