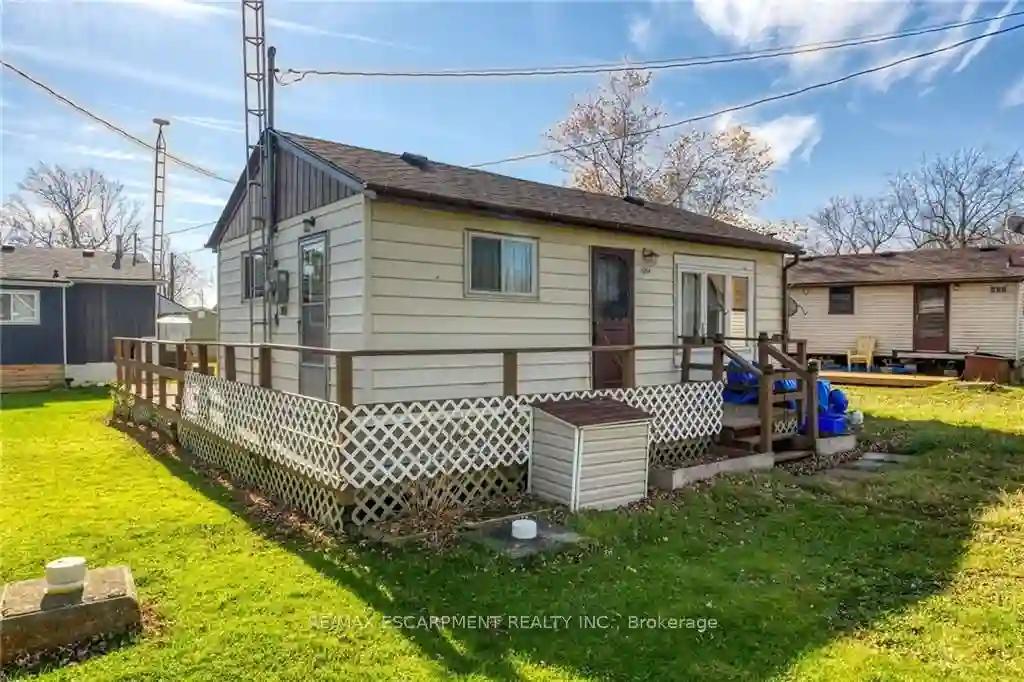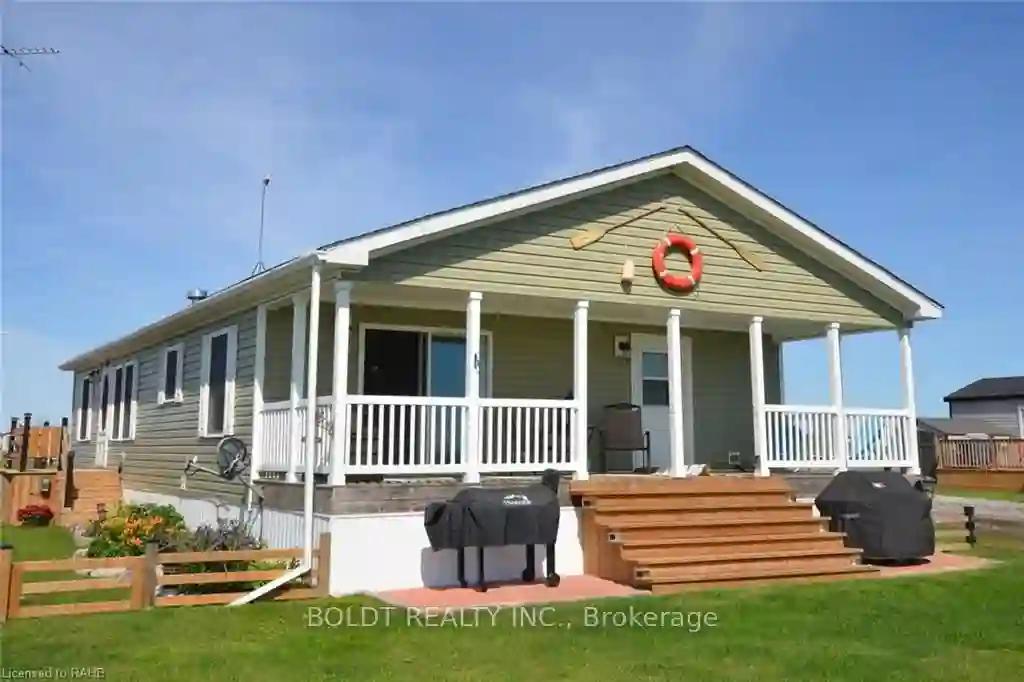Please Sign Up To View Property
1054 Lakeshore Rd
Haldimand, Ontario, N0A 1P0
MLS® Number : X8154064
2 Beds / 1 Baths / 2 Parking
Lot Front: 0 Feet / Lot Depth: -- Feet
Description
Calling all Cottagers, snow birds, or those looking for an affordable Lifestyle! Beautifully presented 2 bedroom, 1 bathroom 3 season Bungalow located in the heart of Selkirk Cottage Country - this lovingly maintained Cottage offers great curb appeal with vinyl sided exterior, large wrap around deck, & oversized shed. The open concept interior layout Offers approximately 540 sq ft of bright, open concept living area highlighted by oak eat in kitchen with dining area, living room with electric fireplace, updated 3 pc bathroom with stunning tile walk in shower, & two MF bedrooms. Highlights include decor, newer fixtures, & more! Easy 45 min commute to Hamilton, Brantford & 403. Cottage is situated on leased land in Featherstone Point Park - $4200 annual land lease fee includes property tax allows for 9 month occupancy (Jan/Feb/March you must vacate) - amenities include sand beach, common park area & volleyball net. Experience Lake Eries Relaxing Lifestyle!
Extras
--
Additional Details
Drive
Private
Building
Bedrooms
2
Bathrooms
1
Utilities
Water
Other
Sewer
Tank
Features
Kitchen
1
Family Room
Y
Basement
Crawl Space
Fireplace
N
External Features
External Finish
Vinyl Siding
Property Features
Cooling And Heating
Cooling Type
Window Unit
Heating Type
Other
Bungalows Information
Days On Market
44 Days
Rooms
Metric
Imperial
| Room | Dimensions | Features |
|---|---|---|
| Living | 8.99 X 13.42 ft | |
| Kitchen | 13.75 X 8.99 ft | Eat-In Kitchen |
| Br | 9.32 X 7.91 ft | |
| Br | 7.91 X 6.82 ft | |
| Utility | 2.99 X 4.76 ft | |
| Bathroom | 6.99 X 7.91 ft | 3 Pc Bath |

