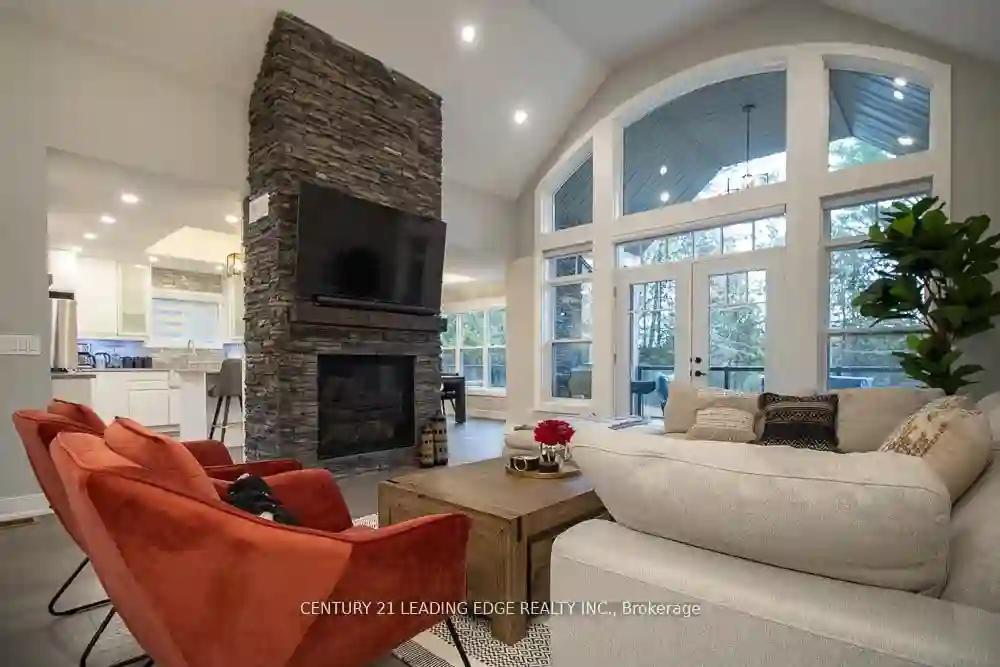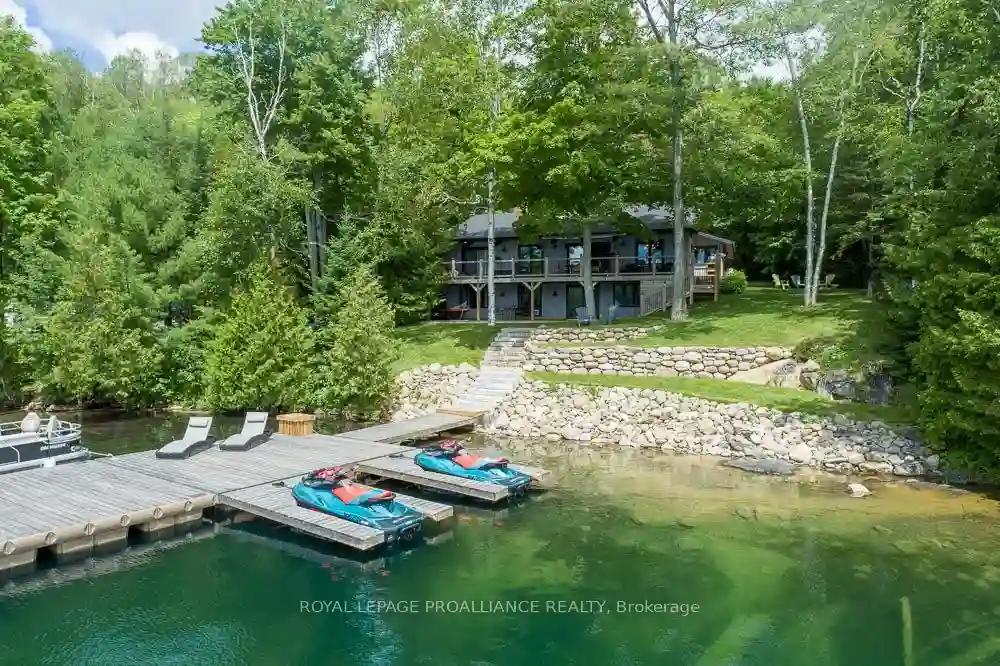Please Sign Up To View Property
1056 Lippert Lane
Bancroft, Ontario, K0L 1C0
MLS® Number : X8111750
3 Beds / 3 Baths / 10 Parking
Lot Front: 258 Feet / Lot Depth: -- Feet
Description
Escape the city rush and discover the quintessential perfect lifestyle in Bancroft. Nestled in one of the the most sought-after cottage area in Ontario, this waterfront home is a private oasis crafted with exquisite finishes, offering an idyllic retreat. Featuring 3 bedrooms, 3 baths, and a 2-car garage, this custom-built haven boasts hardwood floors, a backup generator, and a sprawling front + side deck to savour the beautiful waterfront views. The well designed yard ensures great outdoor fun, while its proximity to Bancroft village provides easy access to amenities. Designed for easy maintenance, relish more moments on the water surrounded by nature's beauty. Envision cozy evenings in the grand living room adorned with a towering floor-to-ceiling stone gas fireplace or relish scenic meals in the eat-in kitchen overlooking the lake.
Extras
This meticulously designed home invites you to move right in and relish the unparalleled joys of lakeside living. Don't miss your chance to experience the tranquility and beauty of life by the lake.
Property Type
Detached
Neighbourhood
--
Garage Spaces
10
Property Taxes
$ 5,694
Area
Hastings
Additional Details
Drive
Pvt Double
Building
Bedrooms
3
Bathrooms
3
Utilities
Water
Well
Sewer
Septic
Features
Kitchen
1
Family Room
N
Basement
Crawl Space
Fireplace
Y
External Features
External Finish
Vinyl Siding
Property Features
Cooling And Heating
Cooling Type
Central Air
Heating Type
Forced Air
Bungalows Information
Days On Market
60 Days
Rooms
Metric
Imperial
| Room | Dimensions | Features |
|---|---|---|
| Living | 20.77 X 16.17 ft | Hardwood Floor Cathedral Ceiling Gas Fireplace |
| Kitchen | 14.37 X 12.27 ft | Cathedral Ceiling Eat-In Kitchen |
| Laundry | 7.38 X 5.09 ft | |
| Prim Bdrm | 15.78 X 14.07 ft | W/O To Deck 4 Pc Bath |
| Br | 11.09 X 11.32 ft | |
| Br | 10.66 X 12.07 ft | |
| Dining | 14.34 X 8.99 ft | |
| Bathroom | 0.00 X 0.00 ft | 2 Pc Bath |
| Bathroom | 0.00 X 0.00 ft | 3 Pc Bath |
| Bathroom | 0.00 X 0.00 ft | 4 Pc Ensuite |

