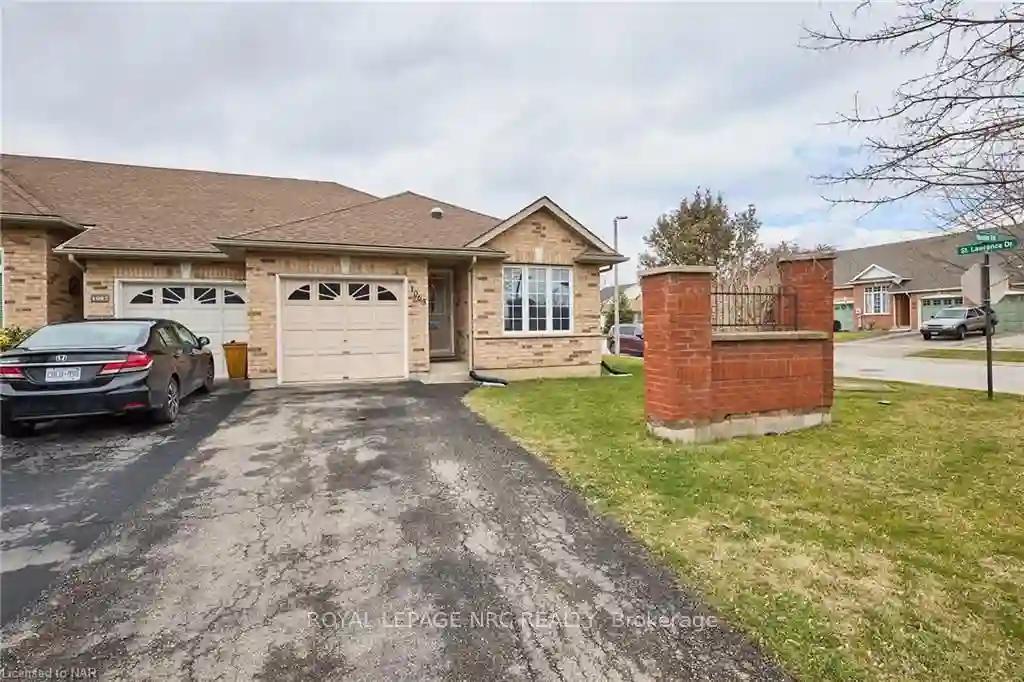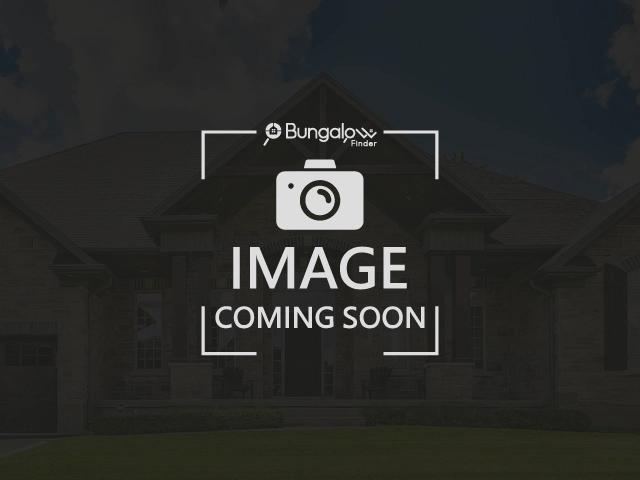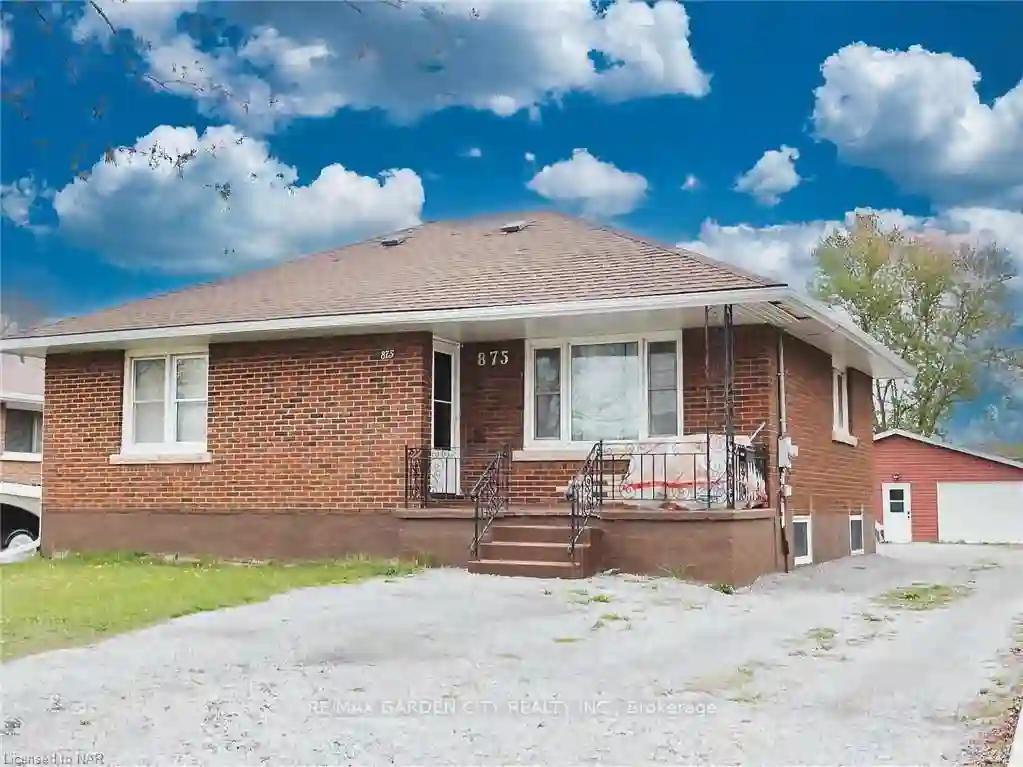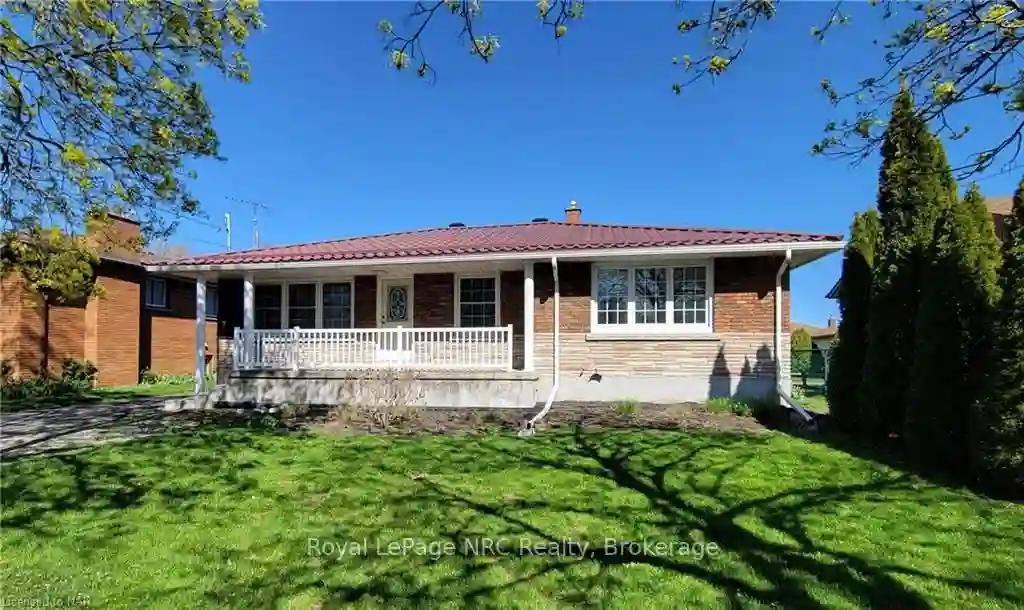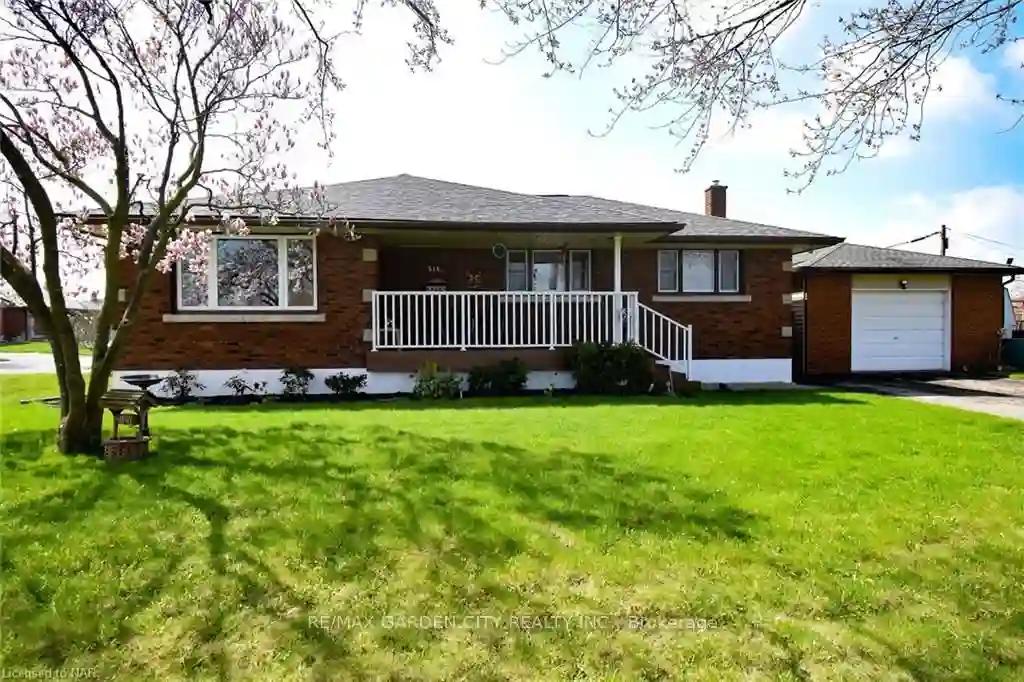Please Sign Up To View Property
1063 Hansler Rd
Welland, Ontario, L3C 7M5
MLS® Number : X8236174
2 Beds / 2 Baths / 3 Parking
Lot Front: 35.48 Feet / Lot Depth: 104.99 Feet
Description
Opportunity knocks! Welcome to 1063 Hansler Road. This 2 bedroom, freehold, end unit townhome offers the very best in bungalow living. The main floor of the home is equipped with a spacious living room with sliding door access to the back deck, a well appointed kitchen with gorgeous oak cabinetry & breakfast bar, a large formal dining room, a full 4 piece bathroom, a main floor laundry room/mudroom, a generously sized primary bedroom suite complete with 3 piece ensuite bathroom & and walk in closet and nice sized 2nd bedroom located at the front of the home. Step into the backyard to find a large deck and plenty of lush green lawn to enjoy during the warmer months. The home's unfinished basement is perfect canvas to create the rec room of your dreams. The concrete block part wall between this unit an the next provides great sound isolation/enhanced safety. Parking for 3 cars is available between the long asphalt driveway and attached single car garage. Amenities such as Grocery stores, the Seaway Mall, Library, Welland Sportsplex, numerous restaurants are only a few minutes away. Easy access to the 406 highway via nearby Merritt Road. Roof replaced in 2017. Furnace new in 2019. Whether your are downsizing or just looking to simply life - 1063 Hansler has what you are looking for!
Extras
--
Property Type
Att/Row/Twnhouse
Neighbourhood
--
Garage Spaces
3
Property Taxes
$ 4,217
Area
Niagara
Additional Details
Drive
Private
Building
Bedrooms
2
Bathrooms
2
Utilities
Water
Municipal
Sewer
Sewers
Features
Kitchen
1
Family Room
N
Basement
Full
Fireplace
N
External Features
External Finish
Brick
Property Features
Cooling And Heating
Cooling Type
Central Air
Heating Type
Forced Air
Bungalows Information
Days On Market
23 Days
Rooms
Metric
Imperial
| Room | Dimensions | Features |
|---|---|---|
| Living | 18.01 X 11.91 ft | |
| Prim Bdrm | 13.42 X 10.93 ft | W/I Closet |
| Kitchen | 11.91 X 7.15 ft | Eat-In Kitchen |
| Dining | 11.84 X 8.66 ft | |
| Br | 8.76 X 12.40 ft | |
| Laundry | 7.35 X 5.58 ft |
