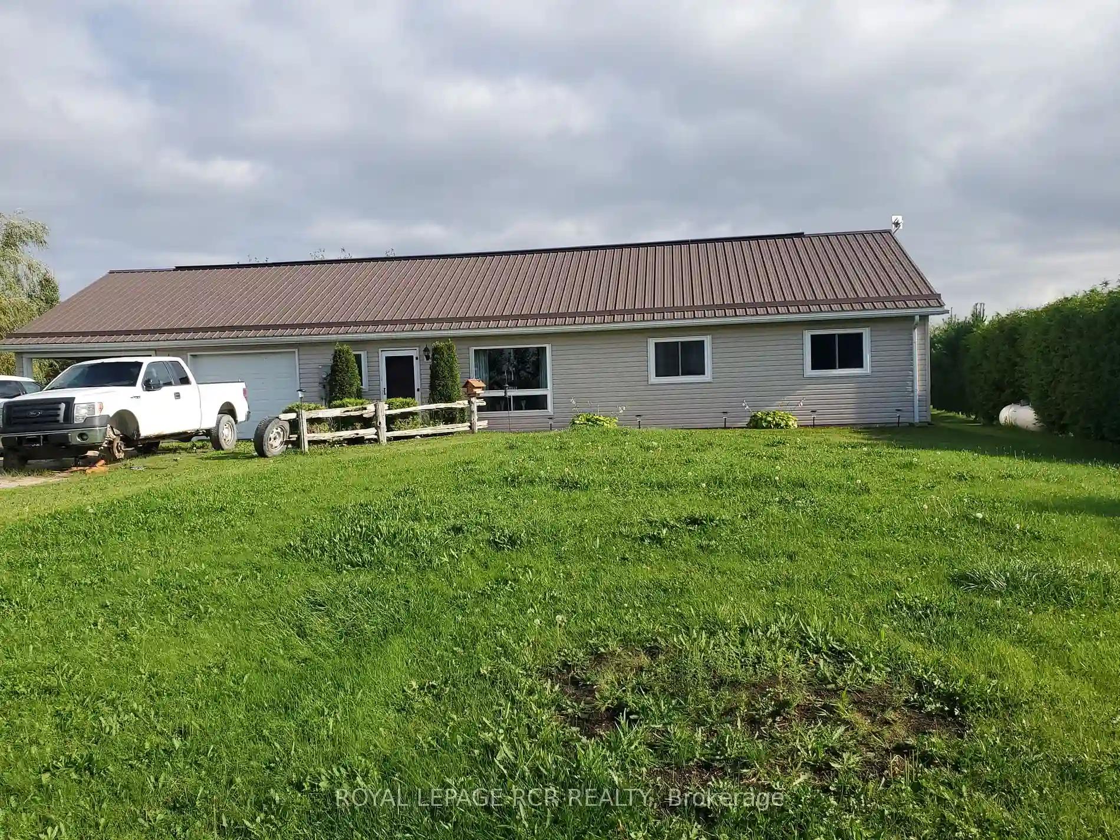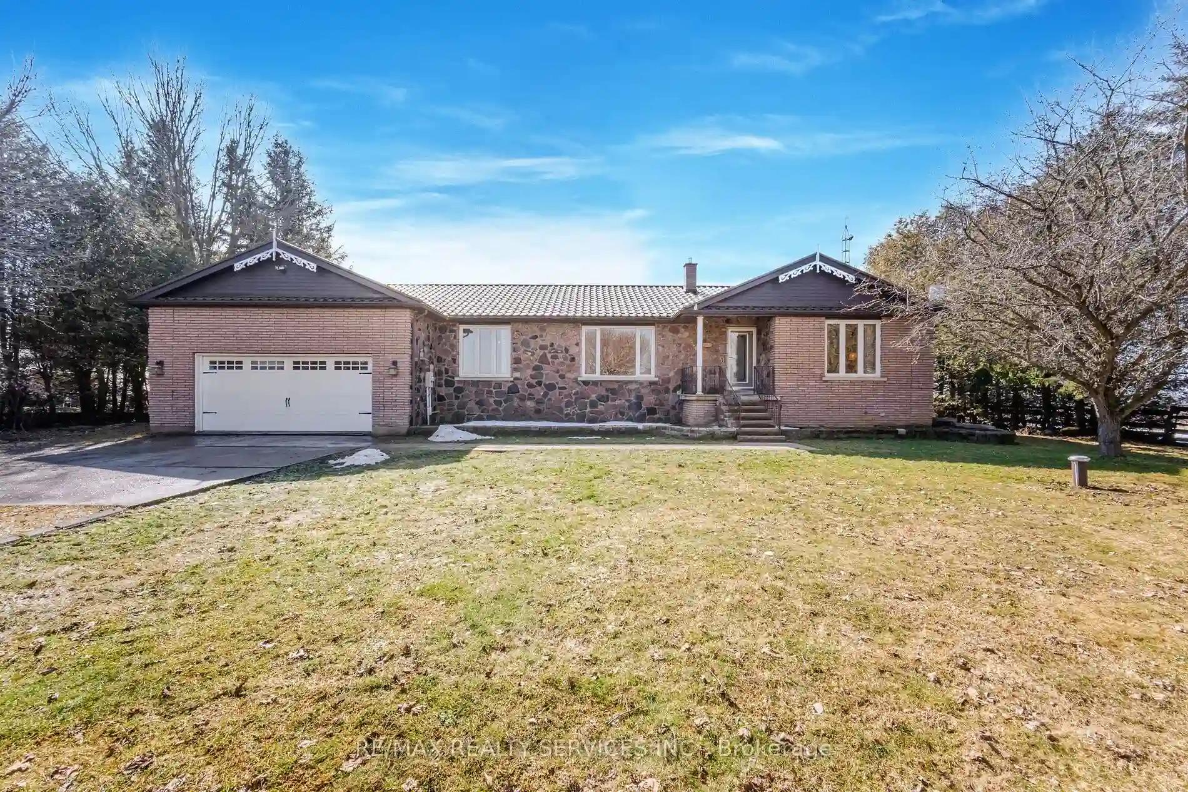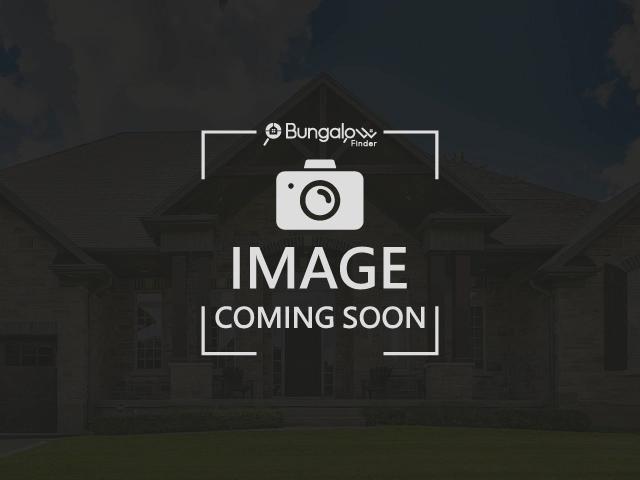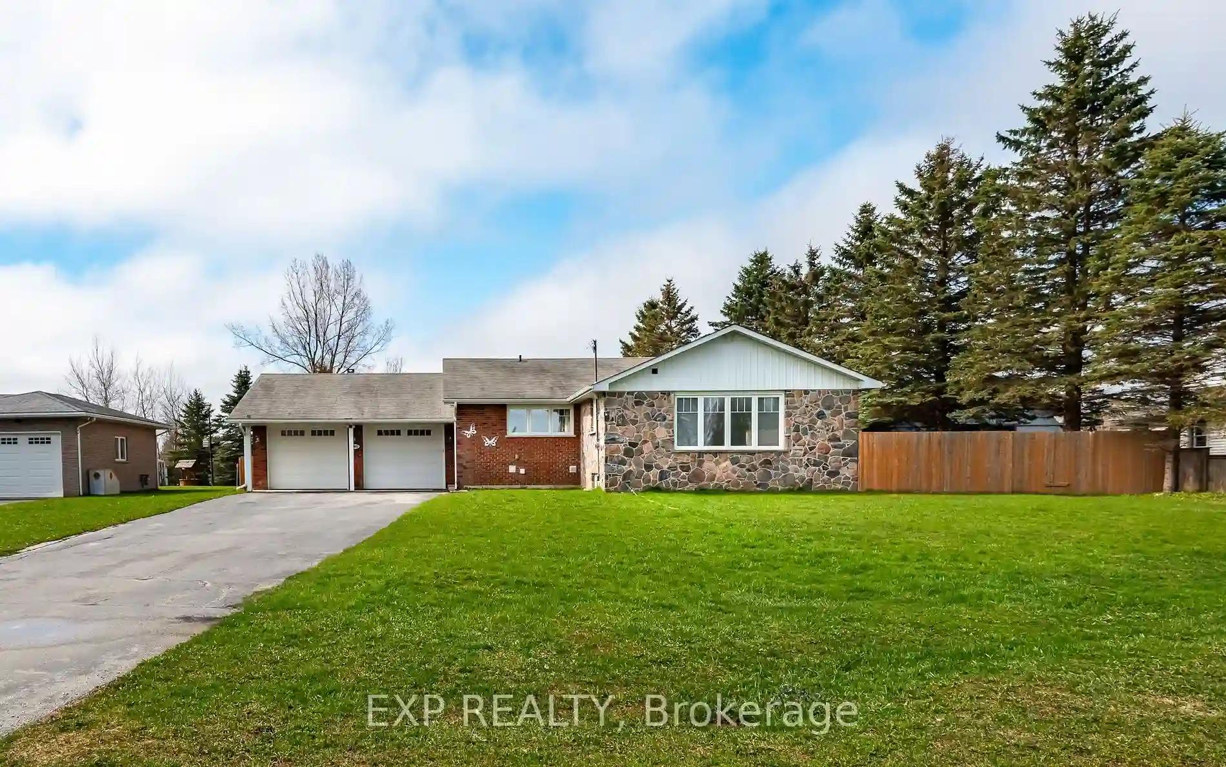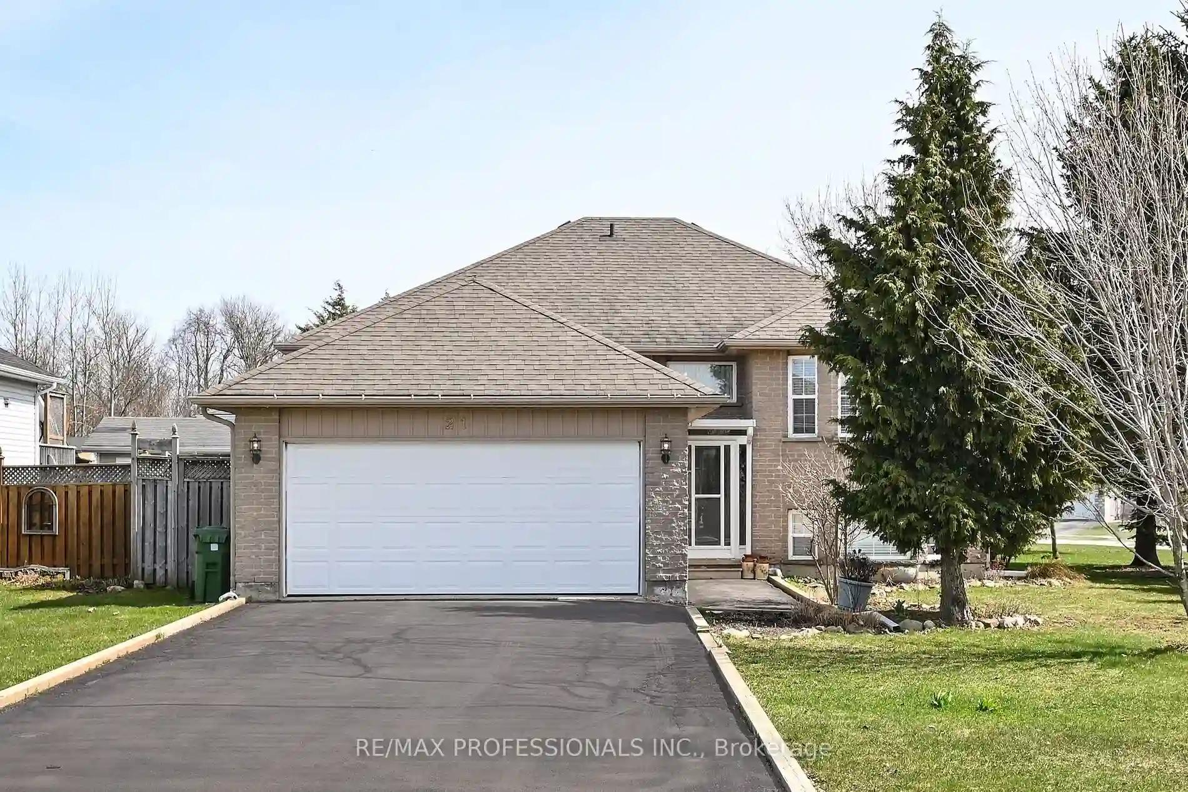Please Sign Up To View Property
$ 830,000
106790 Southgate Rd. 10 Rd
Southgate, Ontario, N0C 1B0
MLS® Number : X8194308
3 Beds / 2 Baths / 10 Parking
Lot Front: 150 Feet / Lot Depth: 290 Feet
Description
Almost An Acre Of Pure Country. 3 Bedroom, Open Concept, Extensive Renovations In 2019 Including Kitchen, Windows, Flooring. Main Floor Laundry, In Floor Heat, Built In Garage Plus A Carport Plus A 20 ft. X 32 ft. Workshop And an 8 ft. X 12 ft. Garden Shed. Close To Highway 10 And Grey Rd. 8. lots of Mature Trees For Privacy.
Extras
--
Property Type
Detached
Neighbourhood
Rural SouthgateGarage Spaces
10
Property Taxes
$ 3,366.36
Area
Grey County
Additional Details
Drive
Pvt Double
Building
Bedrooms
3
Bathrooms
2
Utilities
Water
Well
Sewer
Septic
Features
Kitchen
1
Family Room
Y
Basement
None
Fireplace
N
External Features
External Finish
Vinyl Siding
Property Features
Level
Cooling And Heating
Cooling Type
None
Heating Type
Water
Bungalows Information
Days On Market
37 Days
Rooms
Metric
Imperial
| Room | Dimensions | Features |
|---|---|---|
| Kitchen | 21.65 X 12.43 ft | Eat-In Kitchen Breakfast Bar W/O To Patio |
| Living | 18.37 X 16.24 ft | Laminate |
| Prim Bdrm | 12.80 X 12.40 ft | Closet Laminate |
| 2nd Br | 12.43 X 11.58 ft | Closet Laminate |
| 3rd Br | 12.30 X 10.30 ft | Laminate |
| Mudroom | 9.51 X 6.69 ft | |
| Laundry | 6.86 X 6.66 ft | |
| Utility | 6.66 X 5.28 ft |
Ready to go See it?
Looking to Sell Your Bungalow?
Get Free Evaluation
