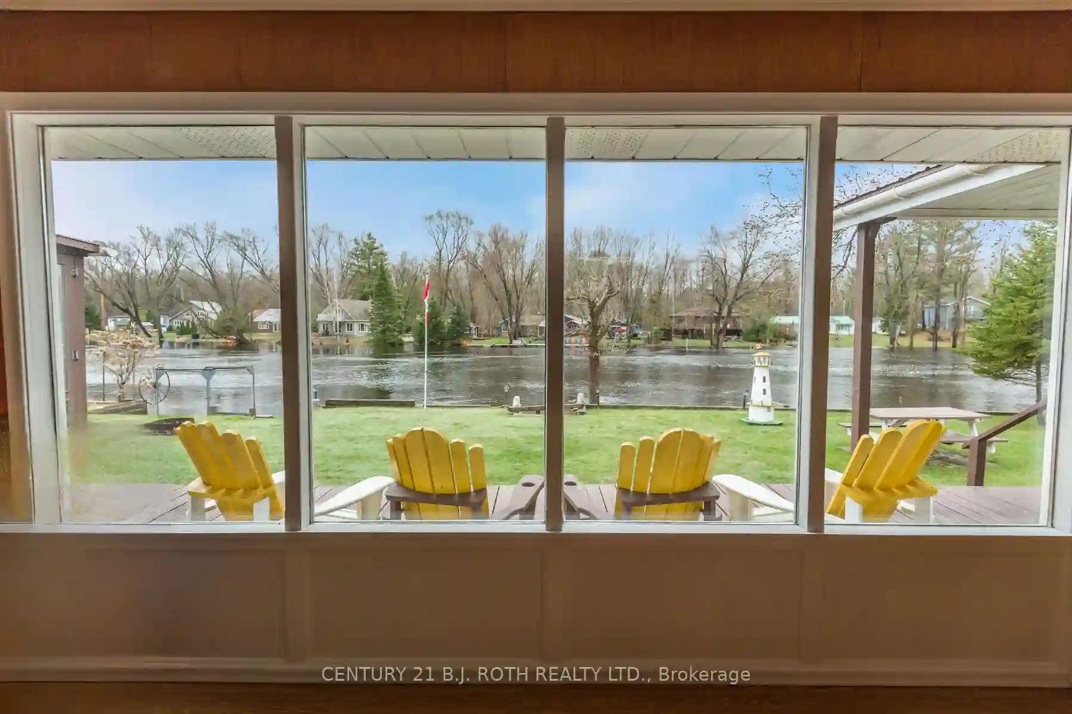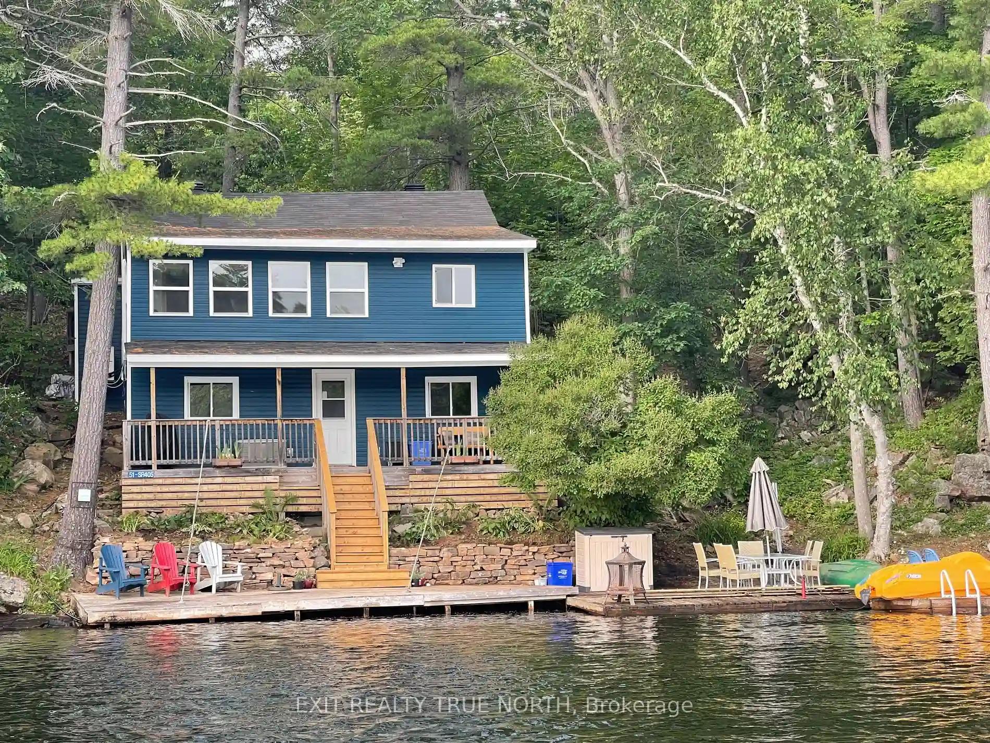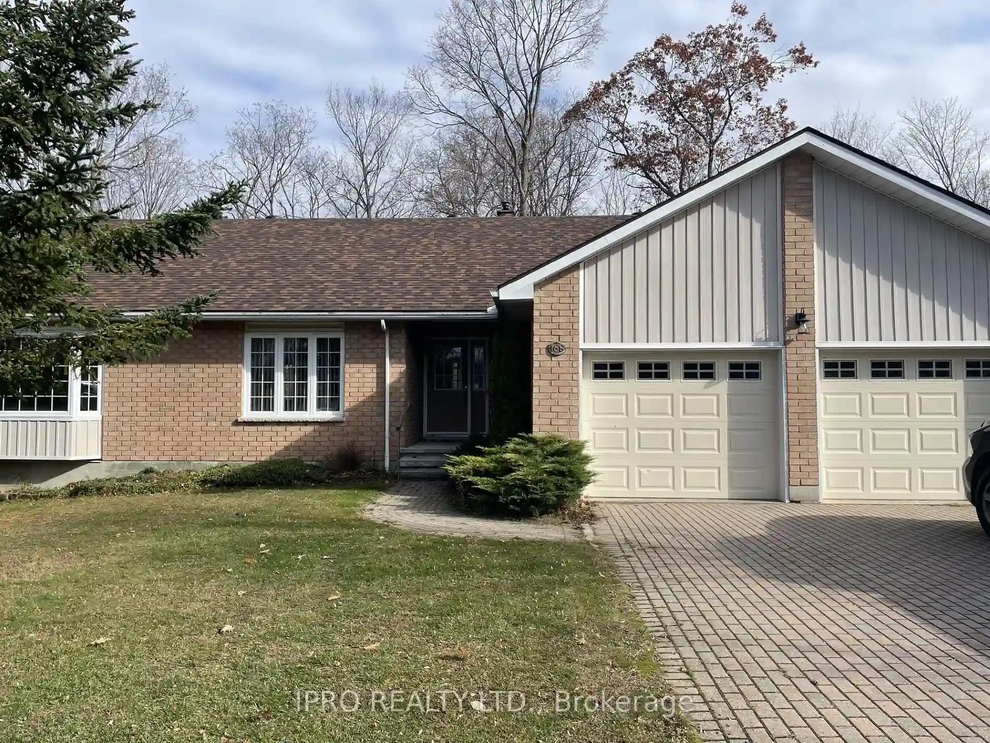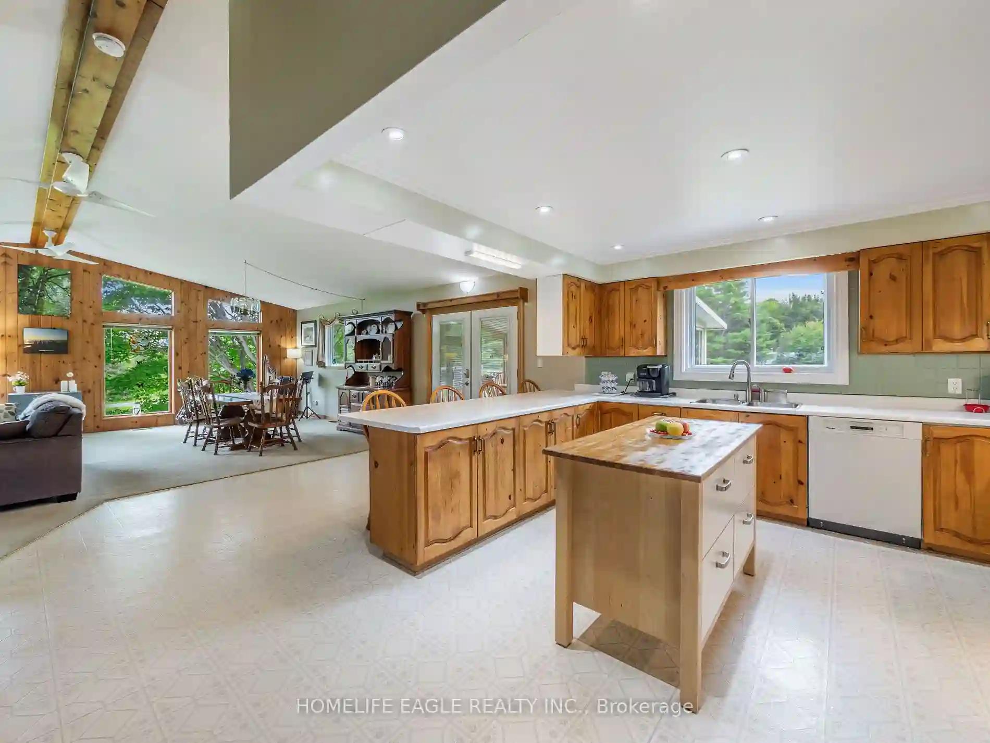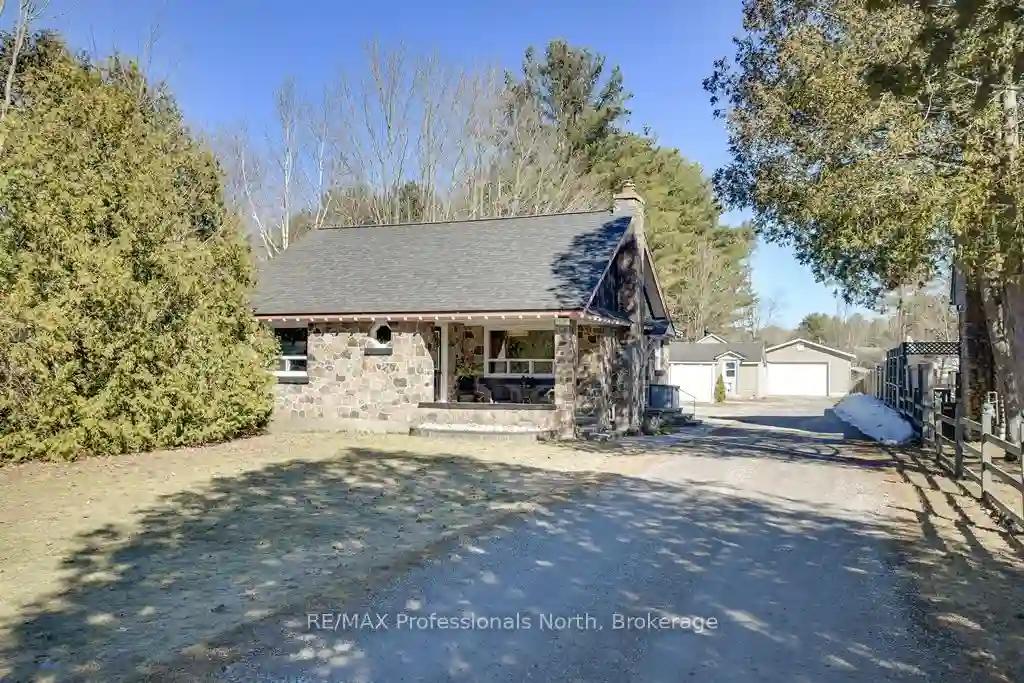Please Sign Up To View Property
1070 Cowbell Lane
Gravenhurst, Ontario, P0E 1N0
MLS® Number : X8257612
3 Beds / 2 Baths / 8 Parking
Lot Front: 100 Feet / Lot Depth: 156.82 Feet
Description
Nestled along the tranquil shores of the Trent Severn River, this year-round cottage epitomizes the essence of waterfront living. Situated on a prime 100' lot, the property boasts a location that's unparalleled, offering breathtaking views of the glistening waters that stretch as far as the eye can see. Step inside, and you'll be greeted by a warm and inviting atmosphere, flooded with natural light that accentuates the spaciousness of the interior. With 3 bedrooms and 1.5 bathrooms, there's ample space for family and guests to relax and unwind. Entertaining is a breeze with the generous layout that seamlessly transitions from indoors to out. Whether it's a cozy gathering by the fire pit or a summertime barbecue in the expansive backyard, this cottage provides the perfect backdrop for creating lasting memories with loved ones. The screened Muskoka room invites you to bask in the beauty of the outdoors while staying protected from the elements, offering a peaceful retreat to enjoy your morning coffee or unwind after a day on the water. Storage is plentiful with a double garage, two sheds, and a convenient carport, ensuring plenty of space for all your recreational gear and outdoor essentials. Boating enthusiasts will delight in the easy access to the entire Trent Waterway System, providing endless opportunities for exploration and adventure right from your own backyard. There's even a small boat lift available too. Located in a quiet neighborhood with a strong sense of community, this cottage offers the perfect blend of serenity and convenience, making it the ultimate retreat for those seeking a slice of waterfront paradise.
Extras
Some updates include: steel roof installed late 90s, new water pump in 2017, new high efficiency hot water tank in 2015, a pump for access to river water for outdoor watering, and a boat lift for small boat.
Property Type
Cottage
Neighbourhood
--
Garage Spaces
8
Property Taxes
$ 2,825
Area
Muskoka
Additional Details
Drive
--
Building
Bedrooms
3
Bathrooms
2
Utilities
Water
Well
Sewer
Septic
Features
Kitchen
1
Family Room
N
Basement
Crawl Space
Fireplace
N
External Features
External Finish
Alum Siding
Property Features
Cooling And Heating
Cooling Type
None
Heating Type
Baseboard
Bungalows Information
Days On Market
15 Days
Rooms
Metric
Imperial
| Room | Dimensions | Features |
|---|---|---|
| Living | 26.57 X 13.22 ft | Combined W/Dining W/O To Deck |
| Kitchen | 10.40 X 10.50 ft | |
| Prim Bdrm | 9.15 X 11.42 ft | |
| 2nd Br | 9.15 X 10.01 ft | |
| 3rd Br | 9.68 X 10.01 ft |
