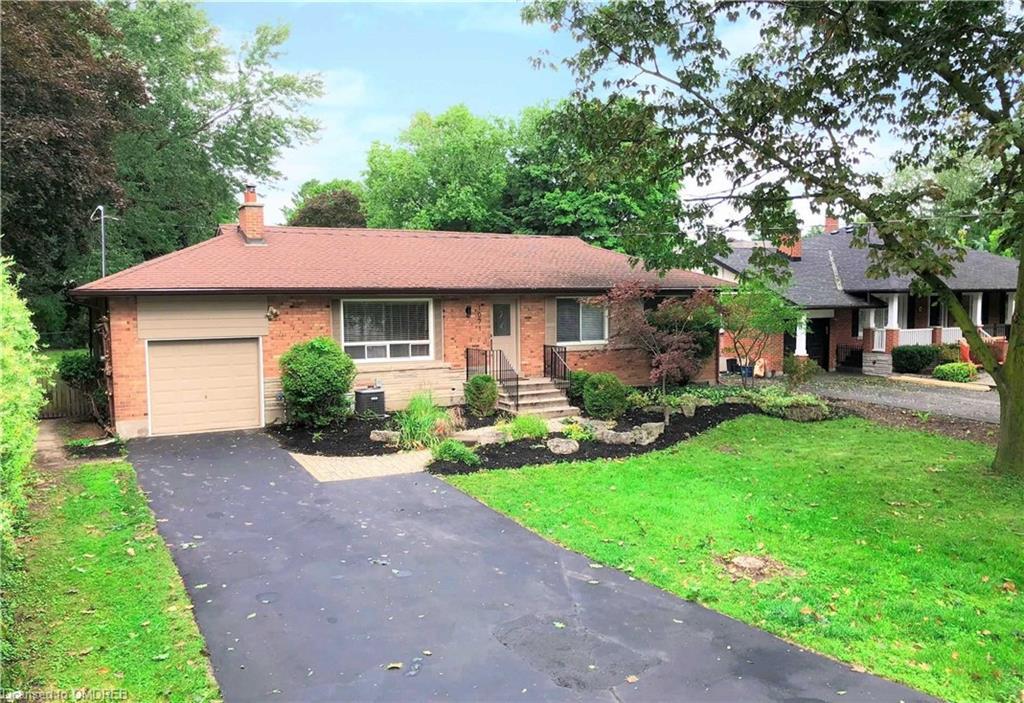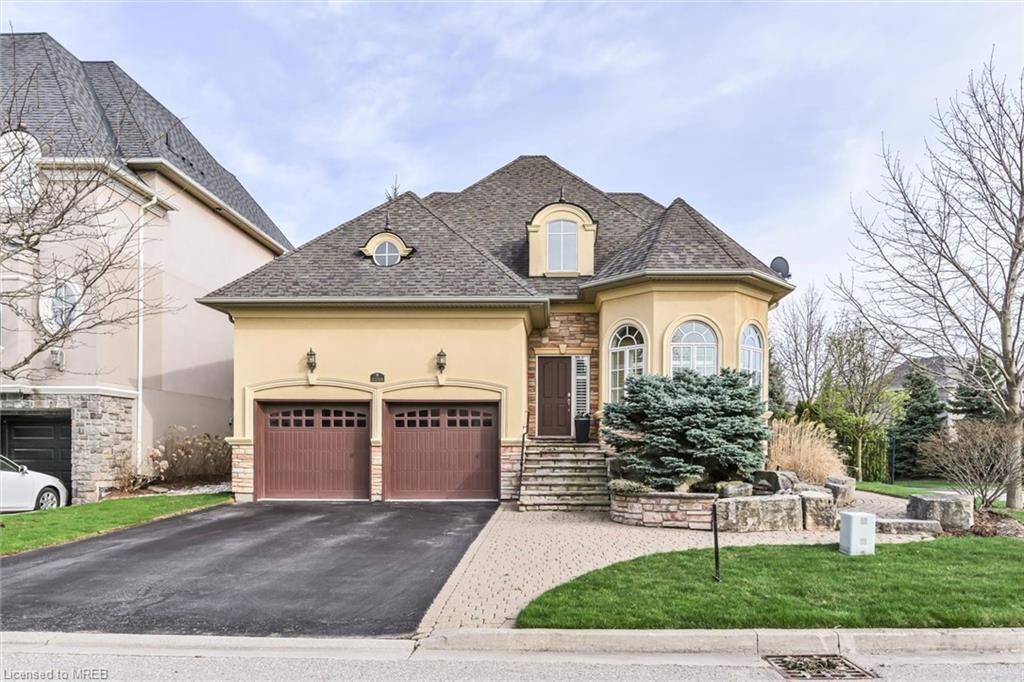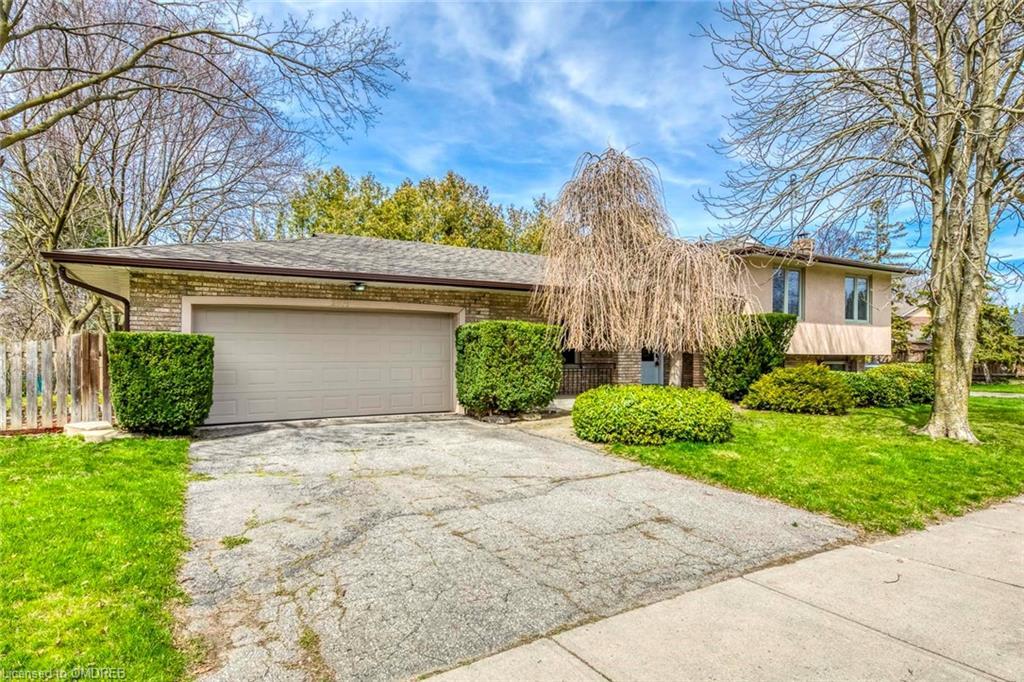Please Sign Up To View Property
1071 Scott Avenue
Oakville, ON, L6L 2M2
MLS® Number : 40540973
5 Beds / 2 Baths / 1 Parking
Lot Front: 75 Feet / Lot Depth: -- Feet
Description
Looking to live in one of the most hot and prestigious pockets in West Oakville & neighbouring many new homes and varieties of best schools -Elementary, Secondary, Catholic, Public, French and most prestigious private school" Appleby College"- This house will turn your dream into reality. The house is livable and its prestigious lot allows building around 4500 sqf above grade. Design of the new house is available and can be shared with serious buyers. The sale price is for the existing home. This sale is ONLY for serious buyers willing to proceed in a construction management contract. For further details please contact the listing agent. Listing agent relates to the seller.
Extras
Carbon Monoxide Detector,Dishwasher,Dryer,Microwave,Pool Equipment,Stove,Washer
Property Type
Single Family Residence
Neighbourhood
--
Garage Spaces
1
Property Taxes
$ 0
Area
Halton
Additional Details
Drive
Private Drive Double Wide
Building
Bedrooms
5
Bathrooms
2
Utilities
Water
Municipal
Sewer
Sewer (Municipal)
Features
Kitchen
1
Family Room
--
Basement
Separate Entrance, Walk-Up Access, Full, Finished, Sump Pump
Fireplace
True
External Features
External Finish
Property Features
Cooling And Heating
Cooling Type
Central Air
Heating Type
Forced Air, Natural Gas
Bungalows Information
Days On Market
0 Days
Rooms
Metric
Imperial
| Room | Dimensions | Features |
|---|---|---|
| 0.00 X 0.00 ft | ||
| 0.00 X 0.00 ft | ||
| 0.00 X 0.00 ft | ||
| 0.00 X 0.00 ft | ||
| 0.00 X 0.00 ft | ||
| 0.00 X 0.00 ft | ||
| 0.00 X 0.00 ft | ||
| 0.00 X 0.00 ft | ||
| 0.00 X 0.00 ft | ||
| 0.00 X 0.00 ft | ||
| 0.00 X 0.00 ft | ||
| 0.00 X 0.00 ft |



