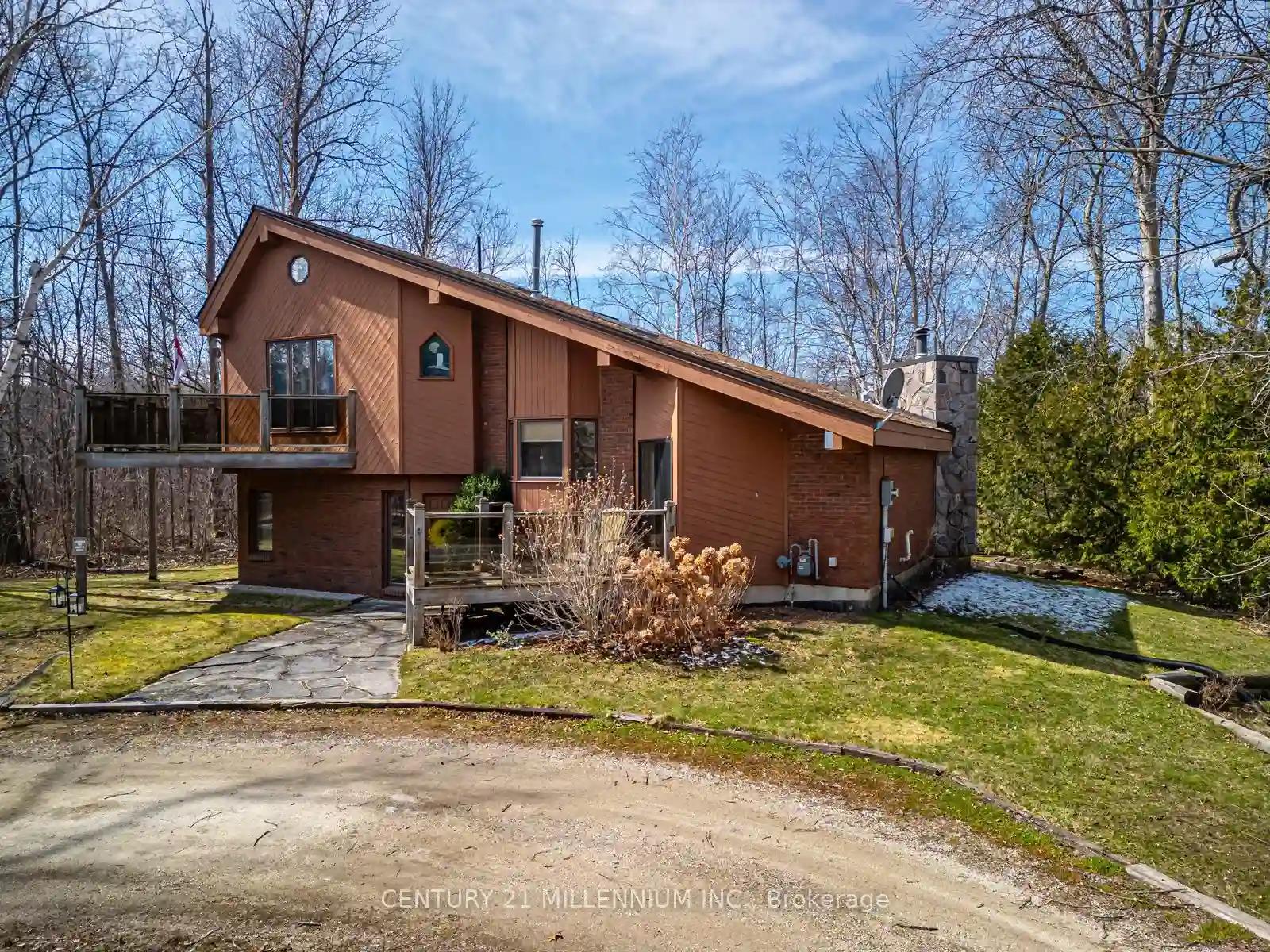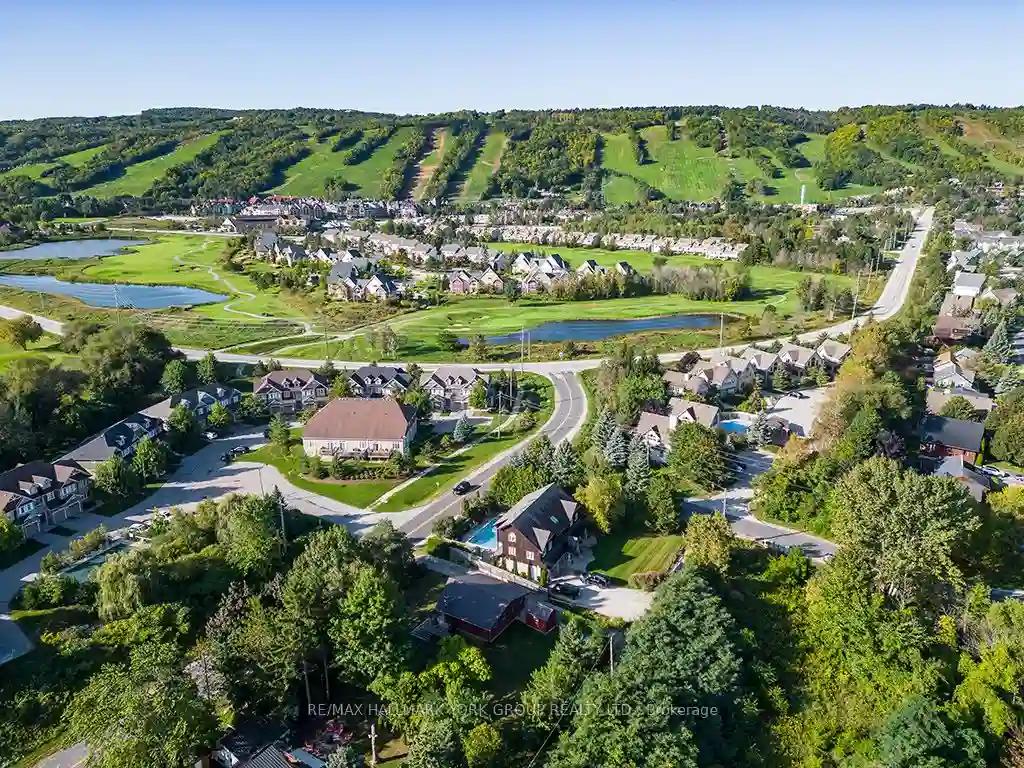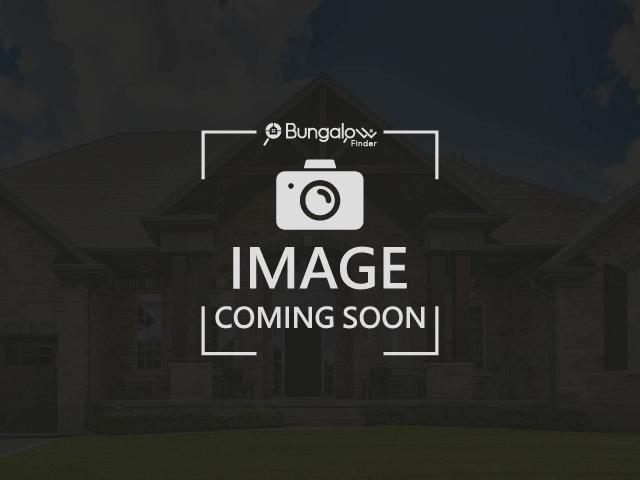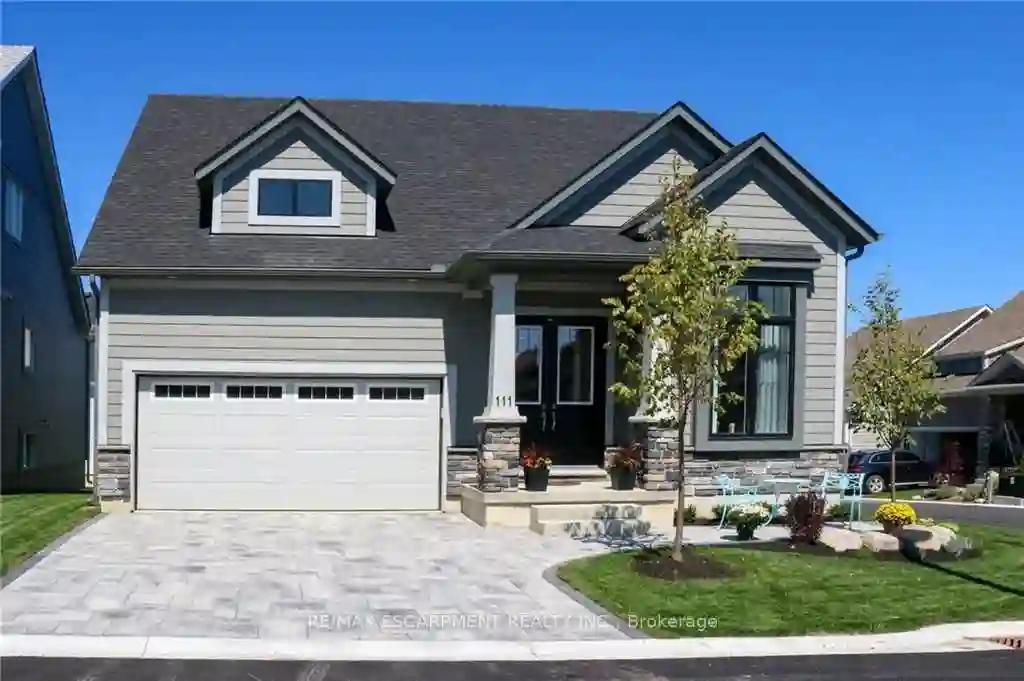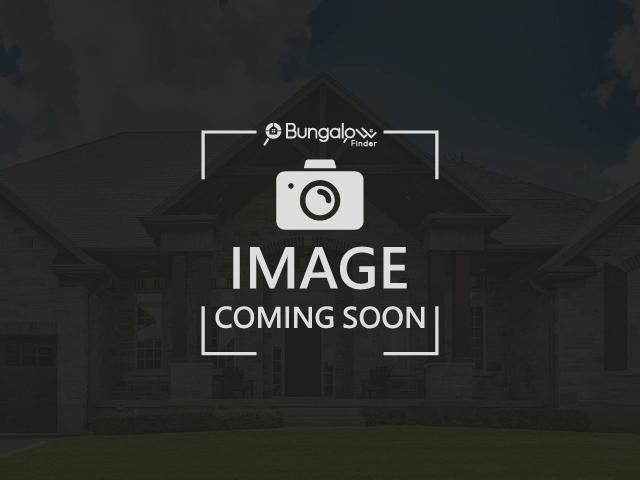Please Sign Up To View Property
108 Timmons St
Blue Mountains, Ontario, L9Y 0L9
MLS® Number : X8179054
3 + 1 Beds / 2 Baths / 5 Parking
Lot Front: 221.22 Feet / Lot Depth: 120.88 Feet
Description
First time offered for sale! Imagine if this home could speak! Crafted by its current owner as a haven for entertaining, it boasts an open concept layout with vaulted ceilings, abundant windows, and skylights. Featuring 4 bedrooms and 2 full baths spread across multiple levels, it offers well-designed decks on all sides to soak in the sun throughout the day. Plus, there is a charming screened-in room perfect for lingering dinners. Nestled on a large, fully serviced lot, there is even potential for severance (buyer to conduct their own due diligence).
Extras
--
Property Type
Detached
Neighbourhood
Blue Mountain Resort AreaGarage Spaces
5
Property Taxes
$ 4,519
Area
Grey County
Additional Details
Drive
Circular
Building
Bedrooms
3 + 1
Bathrooms
2
Utilities
Water
Municipal
Sewer
Sewers
Features
Kitchen
1
Family Room
Y
Basement
Crawl Space
Fireplace
Y
External Features
External Finish
Brick
Property Features
Cooling And Heating
Cooling Type
None
Heating Type
Forced Air
Bungalows Information
Days On Market
41 Days
Rooms
Metric
Imperial
| Room | Dimensions | Features |
|---|---|---|
| Br | 9.25 X 11.68 ft | |
| 2nd Br | 10.07 X 10.66 ft | |
| Dining | 16.08 X 8.23 ft | |
| Foyer | 15.68 X 8.23 ft | |
| Kitchen | 9.25 X 11.52 ft | |
| Living | 30.51 X 11.84 ft | |
| Loft | 18.77 X 19.26 ft | |
| Prim Bdrm | 12.24 X 16.83 ft | |
| 3rd Br | 7.68 X 10.83 ft | |
| Mudroom | 13.32 X 12.40 ft | |
| Other | 5.91 X 7.74 ft |
