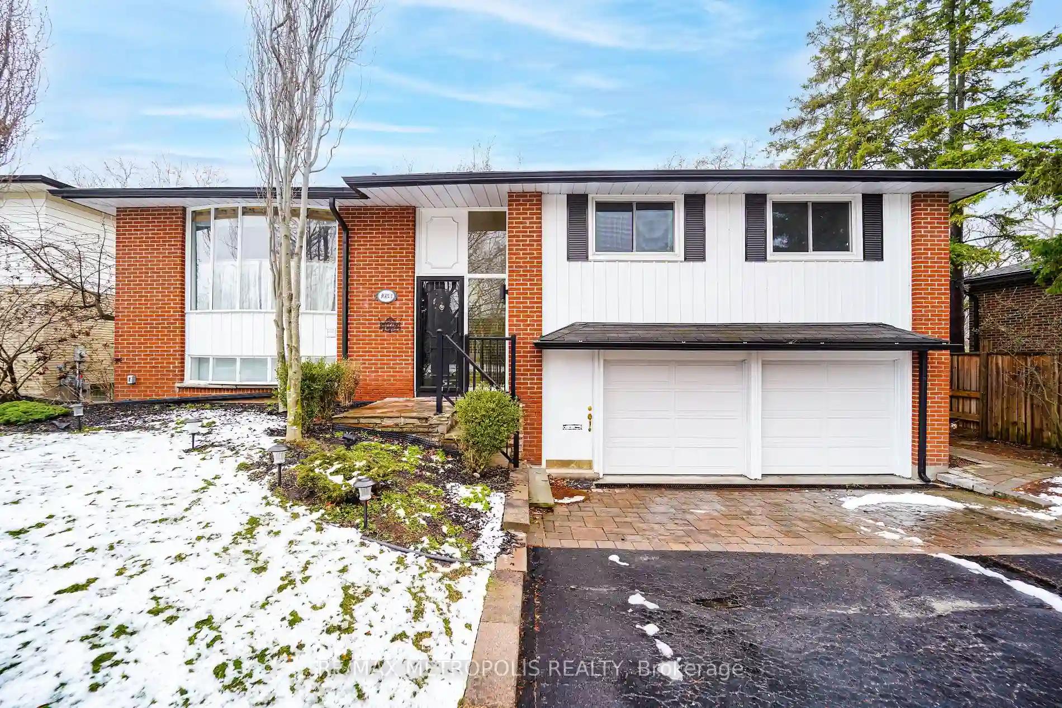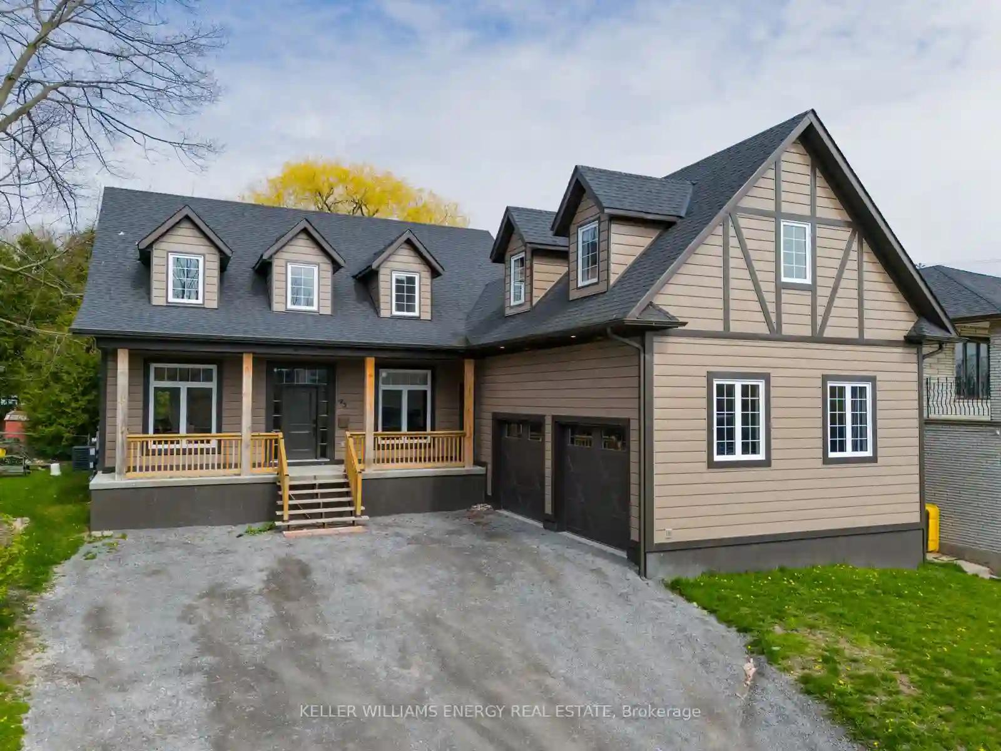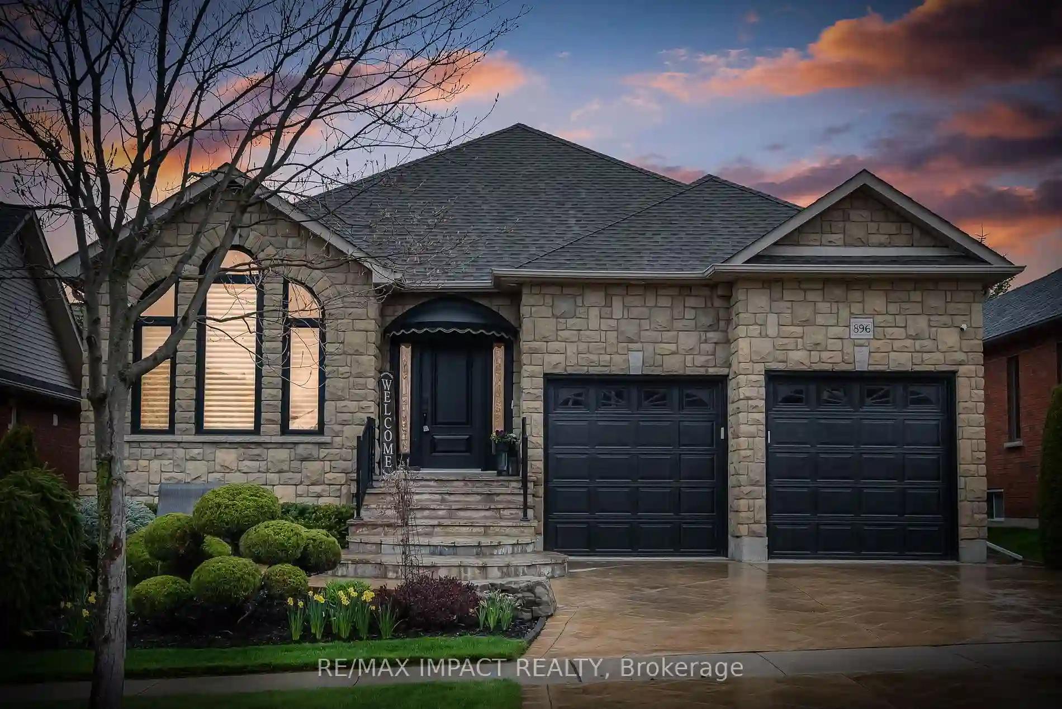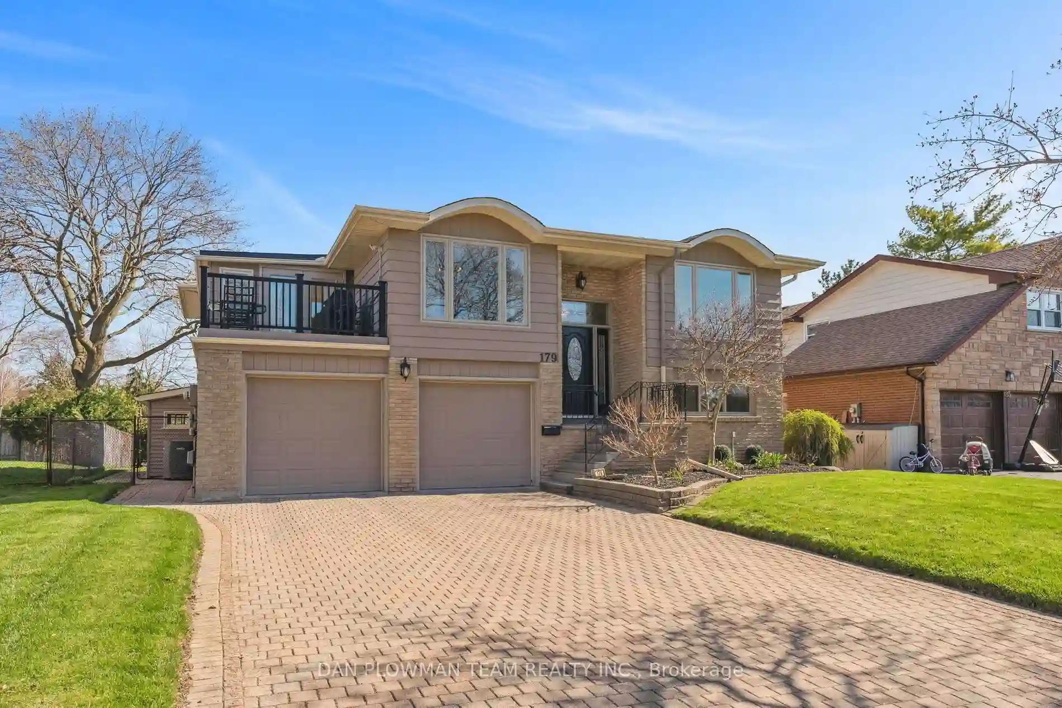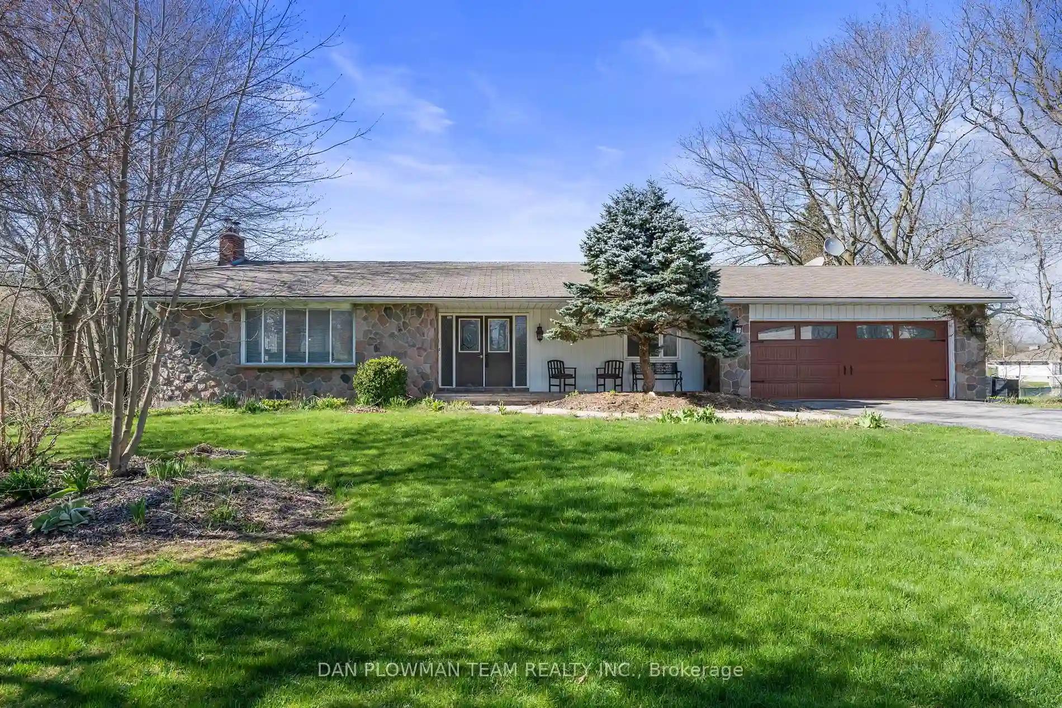Please Sign Up To View Property
1083 Oshawa Blvd N
Oshawa, Ontario, L1G 5V7
MLS® Number : E8235494
3 + 1 Beds / 2 Baths / 6 Parking
Lot Front: 70 Feet / Lot Depth: 123.46 Feet
Description
Don't miss out on the chance to reside in Oshawa's highly coveted family friendly community. This charming bungalow boasts 3+1 bedrooms, a walkout basement leading to a picturesque garden, and sits on a generously sized, well-manicured lot. With its tranquil, tree-lined streets and recent updates, including pot lights, fresh paint, two gas fireplaces, and dual-level laundry facilities, this home offers both comfort and convenience. Enjoy the spaciousness of an oversized double garage and the serenity of a 20 ft deck off the main level. With tasteful decor throughout, this home is truly one of a kind.
Extras
All existing appliances on main floor and basement level, window coverings, light fixtures are included, Spriklers at front and rear yard.
Additional Details
Drive
Pvt Double
Building
Bedrooms
3 + 1
Bathrooms
2
Utilities
Water
Municipal
Sewer
Sewers
Features
Kitchen
1 + 1
Family Room
Y
Basement
Finished
Fireplace
Y
External Features
External Finish
Brick
Property Features
Cooling And Heating
Cooling Type
Central Air
Heating Type
Forced Air
Bungalows Information
Days On Market
18 Days
Rooms
Metric
Imperial
| Room | Dimensions | Features |
|---|---|---|
| Kitchen | 12.63 X 9.51 ft | Tile Floor Stainless Steel Appl Pot Lights |
| Living | 16.57 X 13.12 ft | Fireplace Large Window Pot Lights |
| Dining | 10.33 X 0.16 ft | W/O To Deck Large Window Pot Lights |
| Prim Bdrm | 14.11 X 9.84 ft | Window Broadloom |
| 2nd Br | 11.48 X 10.17 ft | Window Broadloom Closet |
| 3rd Br | 11.48 X 10.17 ft | Window Broadloom Closet |
| 4th Br | 10.99 X 11.48 ft | Window Broadloom |
| Kitchen | 12.80 X 11.32 ft | Tile Floor Stainless Steel Appl Window |
| Family | 14.99 X 11.48 ft | Fireplace W/O To Yard Large Window |
