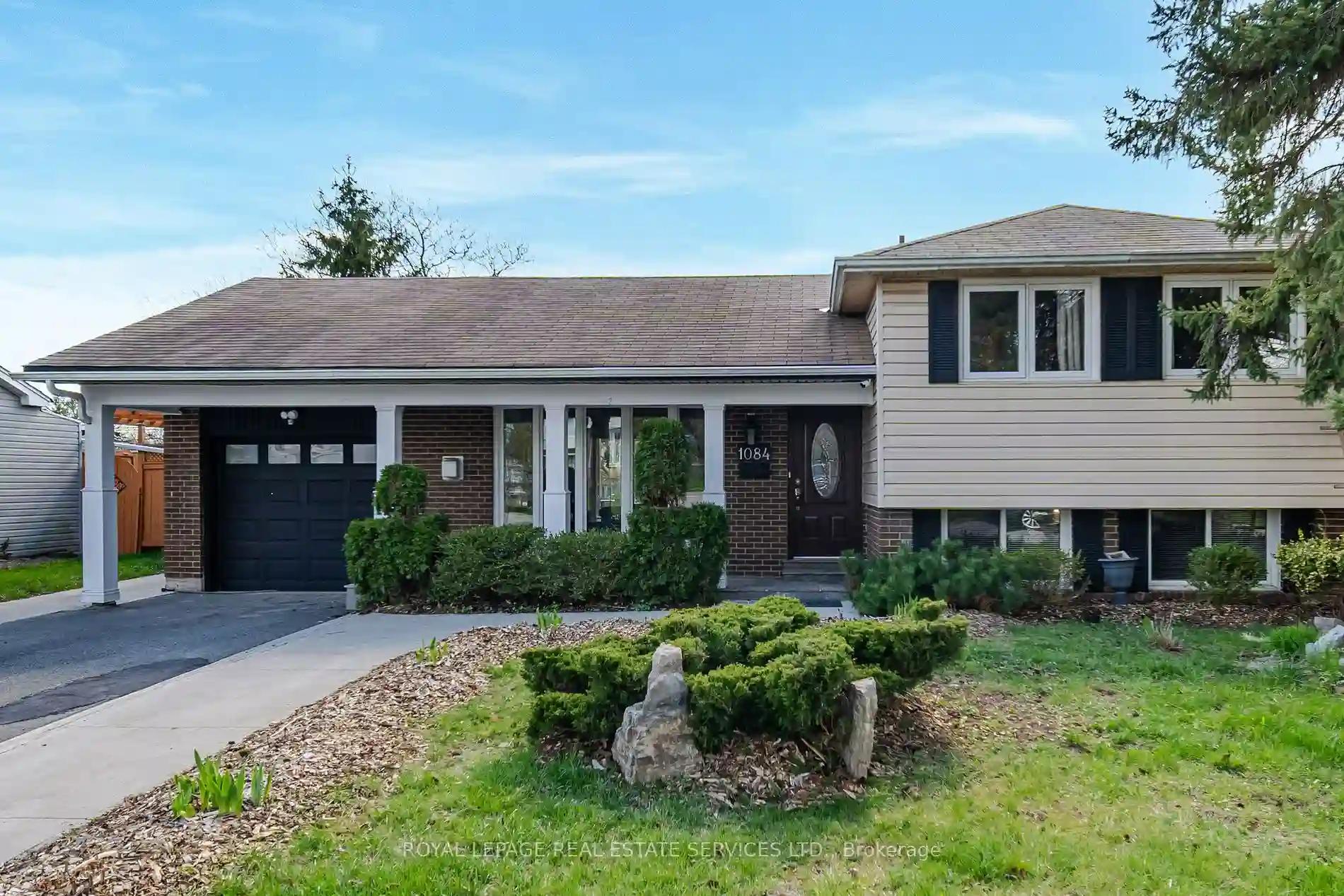Please Sign Up To View Property
1084 Pearson Dr
Oakville, Ontario, L6H 2A8
MLS® Number : W8240084
2 + 1 Beds / 3 Baths / 4 Parking
Lot Front: 60 Feet / Lot Depth: 122 Feet
Description
Welcome to 1084 Pearson Dr. A beautiful 4 Level Side Split with plenty of sunlight shining through offering hardwood floors, quartz kitchen counters, owned tankless hot water heater, gas fireplace. Enjoy an existing bright and cozy In-Law Suite with a separate entrance featuring a large bedroom and bathroom. Gorgeous large deck with jacuzzi to enjoy, perfect for entertaining. Large tandem garage accommodates extra storage space garage door that opens to the backyard. Large 60 foot front yard for potential future development. Many New Homes build in the Area.
Extras
Conveniently Located in College Park Community Just Minutes from Parks & Trails, Shopping, Restaurants & Amenities, Top Schools (White Oaks & Munn's Boundary), Sheridan College, Oakville Golf Club, Public Transit, Highway Access & More!
Additional Details
Drive
Private
Building
Bedrooms
2 + 1
Bathrooms
3
Utilities
Water
Municipal
Sewer
Sewers
Features
Kitchen
1 + 1
Family Room
N
Basement
Sep Entrance
Fireplace
Y
External Features
External Finish
Brick
Property Features
Cooling And Heating
Cooling Type
Central Air
Heating Type
Forced Air
Bungalows Information
Days On Market
27 Days
Rooms
Metric
Imperial
| Room | Dimensions | Features |
|---|---|---|
| Kitchen | 12.47 X 9.51 ft | Hardwood Floor Skylight W/O To Deck |
| Living | 22.64 X 13.45 ft | Hardwood Floor Bay Window Open Concept |
| Br | 11.81 X 12.14 ft | Hardwood Floor W/W Closet |
| Bathroom | 8.86 X 8.20 ft | Ceramic Floor 4 Pc Ensuite |
| 2nd Br | 12.47 X 8.53 ft | Hardwood Floor Closet |
| Bathroom | 9.02 X 7.22 ft | Ceramic Floor 4 Pc Bath |
| Kitchen | 7.22 X 10.83 ft | Laminate Open Concept |
| Living | 13.45 X 12.63 ft | Laminate Open Concept |
| Br | 17.06 X 11.48 ft | Laminate W/W Closet |
| Bathroom | 4.59 X 7.51 ft | Ceramic Floor 3 Pc Bath |




