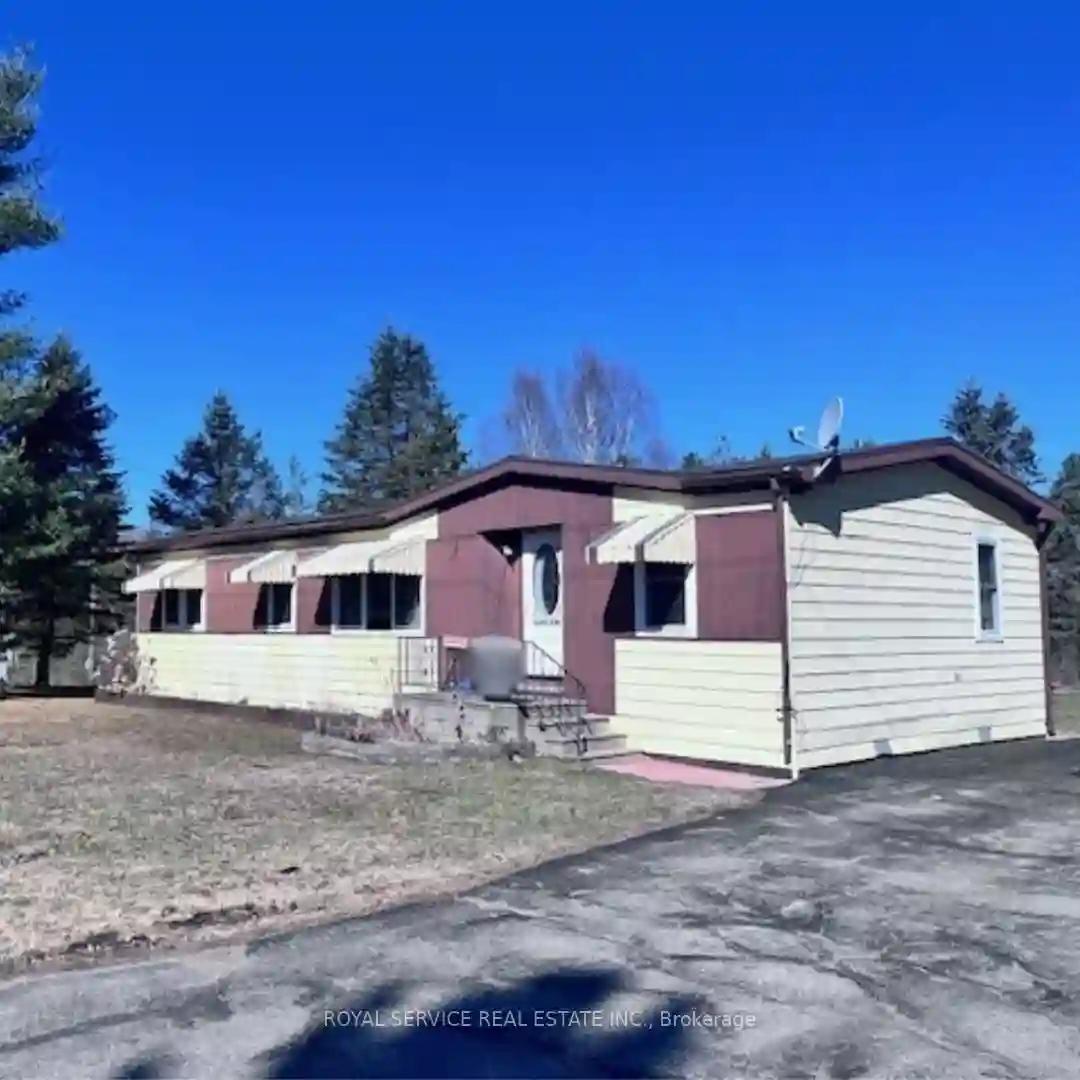Please Sign Up To View Property
1087 Seventh Lane
Minden Hills, Ontario, K0M 2K0
MLS® Number : X8221062
2 Beds / 2 Baths / 5 Parking
Lot Front: 0 Feet / Lot Depth: -- Feet
Description
Welcome to this charming 2-bedroom, 2-bathroom bungalow nestled in a serene 50+ neighborhood just minutes away from the beautiful town of Minden. This delightful mobile home, located on a corner lot, boasts newer floors, windows, a newer furnace and hot water tank as well as a durable steel roof, ensuring both modern comfort and durability for years to come. The open-concept living, dining and kitchen areas offer ample space for relaxation and entertaining. The bungalow's layout includes two cozy bedrooms and 2 bathrooms. A detached garage provides parking space for vehicles and extra storage, while the 8' x10' shed offers additional room for tools and outdoor equipment. Located in a tranquil neighborhood ideal for those aged 50 and over, this mobile home offers a peaceful retreat with easy access to the amenities of Minden. Whether you're seeking a cozy retirement residence or a weekend getaway, this charming bungalow is sure to enchant you with its comfort, convenience, and welcoming atmosphere. Welcome to low-maintenance living!
Extras
Newer windows (5 yrs) Metal Rood (4 yrs), New furnace (2 yrs) and newer hot water tank. 8x10 Shed
Property Type
Mobile/Trailer
Neighbourhood
--
Garage Spaces
5
Property Taxes
$ 432
Area
Haliburton
Additional Details
Drive
Pvt Double
Building
Bedrooms
2
Bathrooms
2
Utilities
Water
Well
Sewer
Septic
Features
Kitchen
1
Family Room
N
Basement
Crawl Space
Fireplace
N
External Features
External Finish
Alum Siding
Property Features
Cooling And Heating
Cooling Type
None
Heating Type
Forced Air
Bungalows Information
Days On Market
27 Days
Rooms
Metric
Imperial
| Room | Dimensions | Features |
|---|---|---|
| Living | 22.08 X 10.99 ft | Open Concept Hardwood Floor |
| Dining | 12.01 X 9.06 ft | W/O To Patio Open Concept Hardwood Floor |
| Kitchen | 10.99 X 9.06 ft | |
| Br | 12.99 X 10.07 ft | 3 Pc Ensuite Broadloom Large Window |
| 2nd Br | 9.97 X 19.98 ft | Semi Ensuite Closet Broadloom |
Ready to go See it?
Looking to Sell Your Bungalow?
Similar Properties
Currently there are no properties similar to this.
