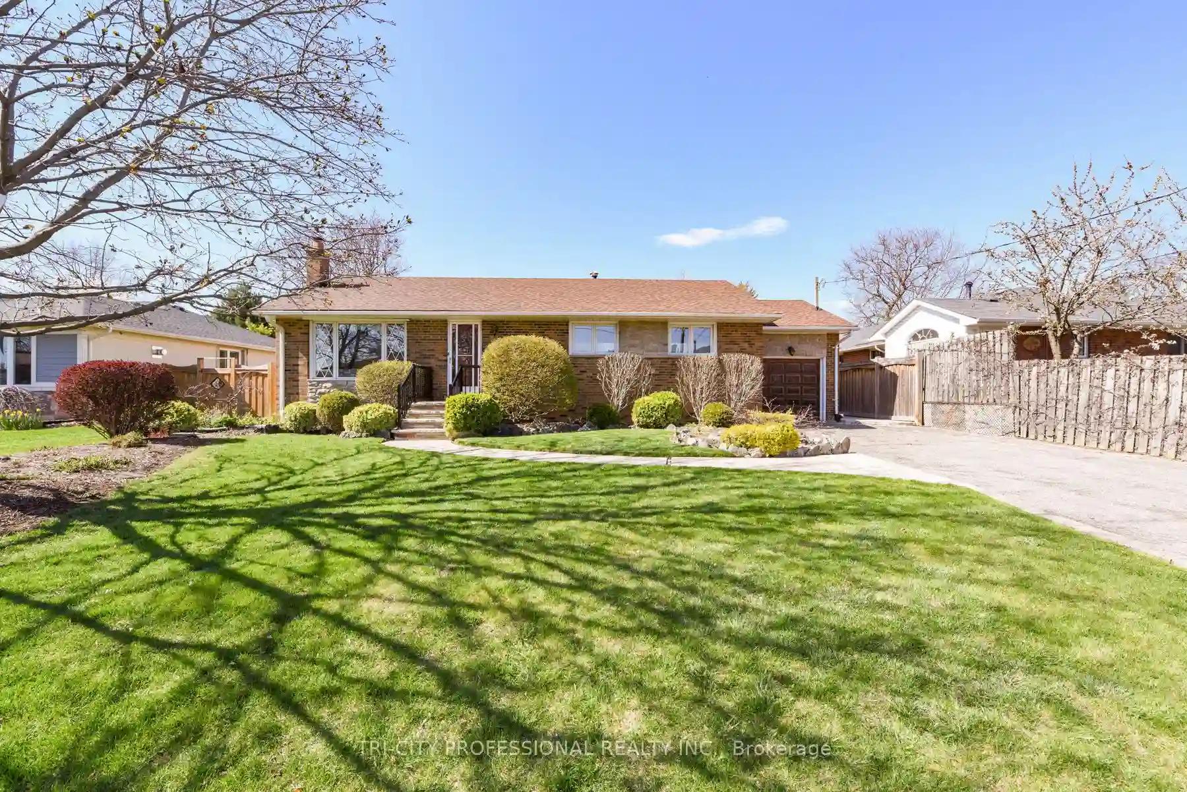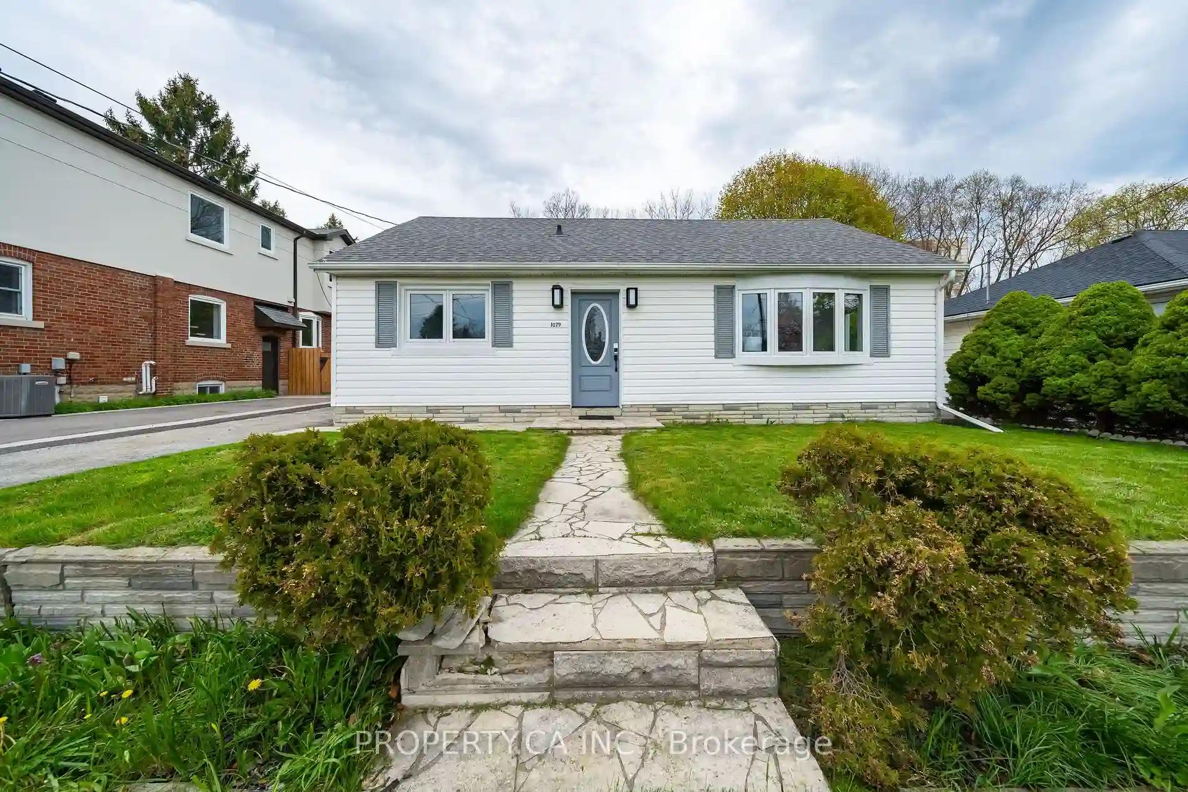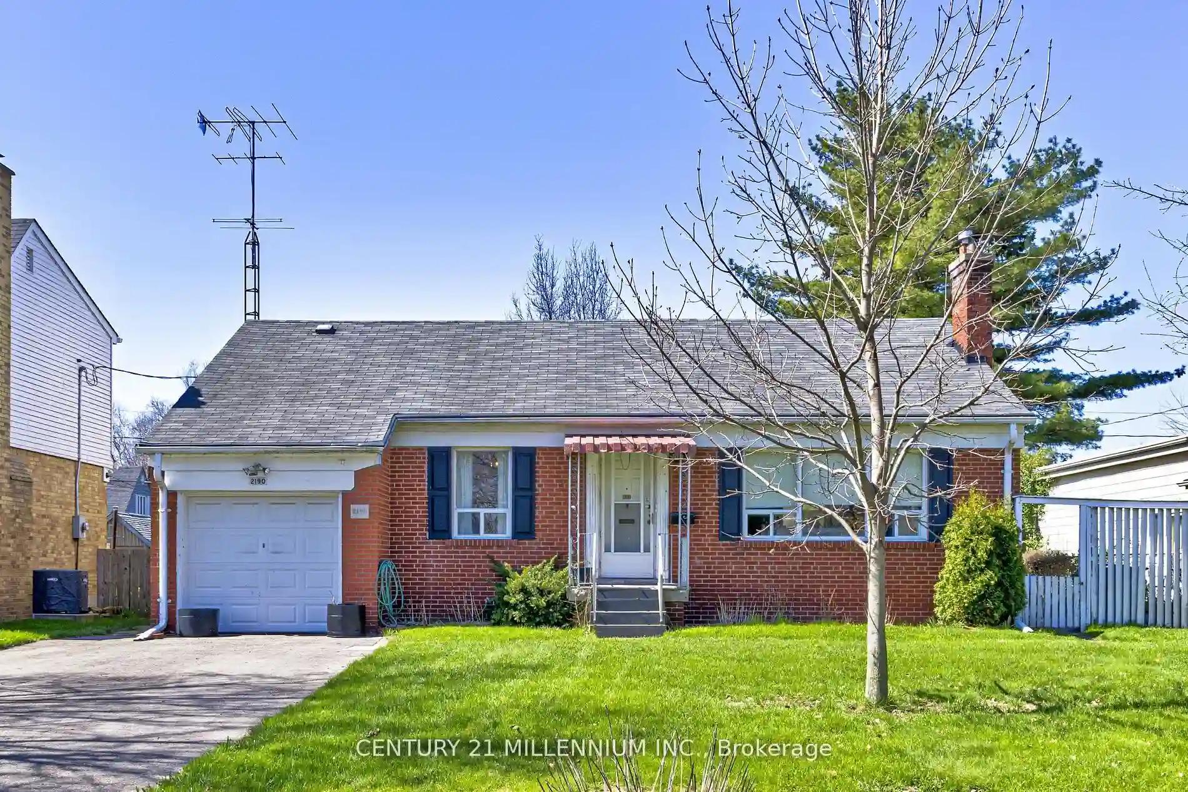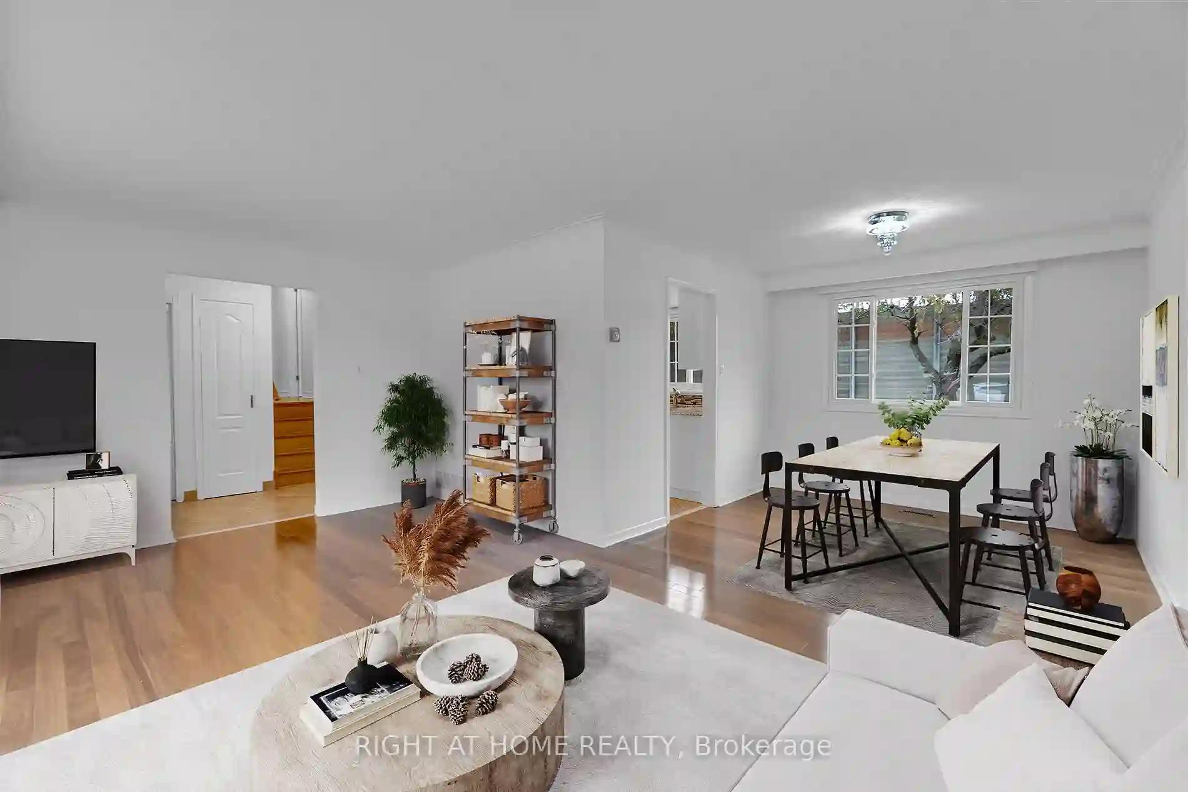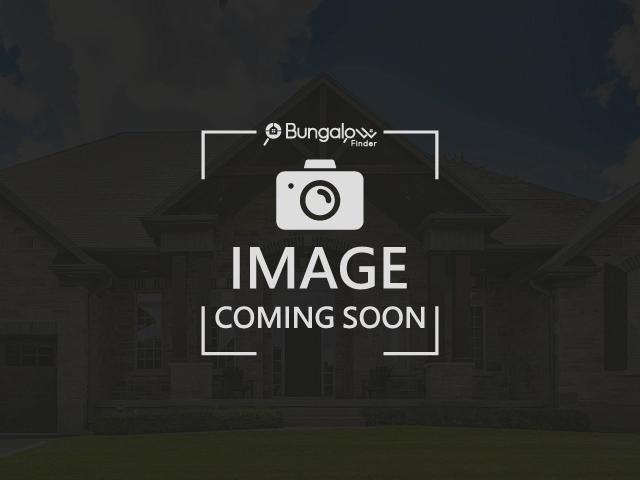Please Sign Up To View Property
109 Swanhurst Blvd
Mississauga, Ontario, L5N 1B8
MLS® Number : W8263636
3 + 1 Beds / 2 Baths / 7 Parking
Lot Front: 70 Feet / Lot Depth: 119 Feet
Description
Welcome To This Large Beautiful Exective Bunglow (Mn. Fl 1525 sq.ft+ Bsmt 1291 Sq.ft As Per MPAC) For Sale First Time Ever Since Built. Huge 70x124 ft lot, beautifully landscaped & Fenced. Located In The Riverview Heights Area, Beautiful Sunroom Adition 19x11 At The Back W/Gas F/P, Hardwood Floors Under The Carpet Through--out The Main Floor, Newer Furnace Replaced Few Mnths Back, Newer Roof Shingles,Walk To Ray Underhill Public School, The Credit River And Charming Streetsville Where You Will Find Boutique Shops And Restaurants, Streetsville Go Station. Commuter Friendly Near All Major Highways, Solid Built Charming Home And A Finished Basement. Open Concept Liv/Din , Gardens, Patio Spaces & More! . 3 Lrg Bdrms W'oversized Closets.
Extras
Fridge, Gas Stove, Washer, Dryer, Elf, Window Coverings, (Bsmt Stove, Central Vac, Sprinkler System As Is)
Additional Details
Drive
Private
Building
Bedrooms
3 + 1
Bathrooms
2
Utilities
Water
Municipal
Sewer
Sewers
Features
Kitchen
1 + 1
Family Room
N
Basement
Finished
Fireplace
N
External Features
External Finish
Brick
Property Features
Cooling And Heating
Cooling Type
Central Air
Heating Type
Forced Air
Bungalows Information
Days On Market
13 Days
Rooms
Metric
Imperial
| Room | Dimensions | Features |
|---|---|---|
| Kitchen | 11.98 X 10.83 ft | |
| Living | 14.67 X 13.58 ft | Broadloom O/Looks Frontyard Combined W/Dining |
| Dining | 12.66 X 10.83 ft | Broadloom O/Looks Backyard Combined W/Living |
| Prim Bdrm | 12.86 X 12.14 ft | Broadloom Double Closet |
| Br | 11.29 X 8.86 ft | Broadloom Double Closet |
| Br | 10.99 X 8.96 ft | Broadloom Double Closet |
| Rec | 26.80 X 1433.73 ft | Broadloom |
| Br | 18.41 X 13.02 ft | Broadloom |
| Kitchen | 12.80 X 11.55 ft | Ceramic Floor |
| Sunroom | 19.03 X 11.29 ft | Gas Fireplace Hardwood Floor |
