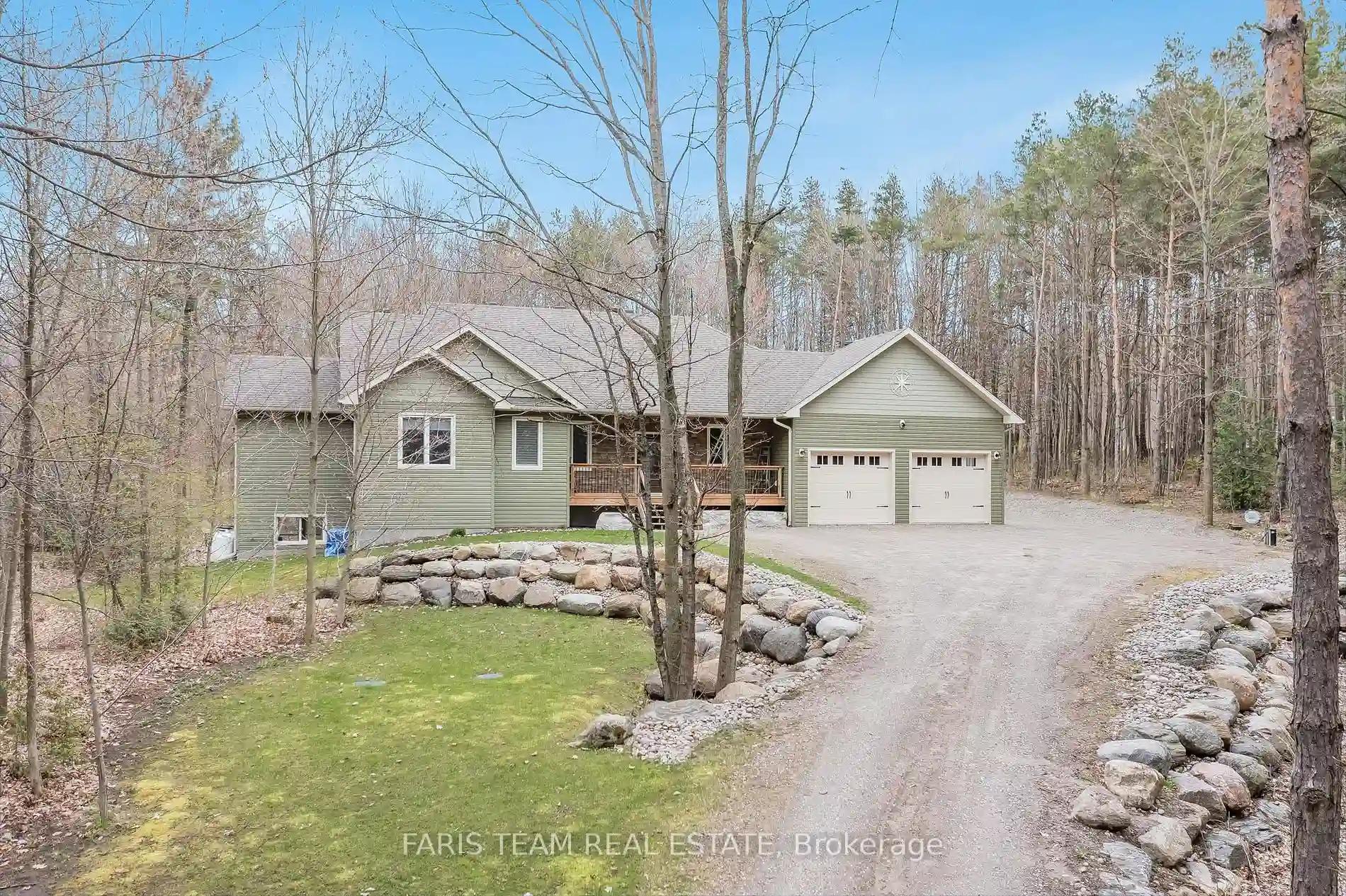Please Sign Up To View Property
1091 Chemin Du Loup Rd
Tiny, Ontario, L9M 2H7
MLS® Number : S8292488
2 + 2 Beds / 3 Baths / 12 Parking
Lot Front: 200 Feet / Lot Depth: 483.44 Feet
Description
Top 5 Reasons You Will Love This Home: 1) Nestled within 2.2 acres of lush landscape, this custom-built sanctuary offers serenity just moments away from amenities 2) Inviting open-concept design, highlighted by a convenient main-level laundry, a kitchen adorned with granite countertops and a breakfast bar, and a luxurious primary bedroom boasting its own ensuite 3) Venture downstairs to find a fully finished walkout basement, an entertainer's dream complete with two additional guest bedrooms, a full bathroom, a versatile recreation room, and the potential for cozy warmth with boiler-ready in-floor heating 4) Outside, a sprawling covered deck awaits, overlooking the picturesque yard, complete with a chicken coup, an expansive driveway, and a double-car garage providing ample space for vehicles 5) Enjoy the lifestyle of convenience with nearby dining options, sandy beaches, and the recreational haven of Awenda Park, just moments away. 2,956 fin.sq.ft. Age 5. Visit our website for more detailed information.
Extras
--
Additional Details
Drive
Pvt Double
Building
Bedrooms
2 + 2
Bathrooms
3
Utilities
Water
Well
Sewer
Septic
Features
Kitchen
1
Family Room
N
Basement
Fin W/O
Fireplace
Y
External Features
External Finish
Stone
Property Features
Cooling And Heating
Cooling Type
Central Air
Heating Type
Forced Air
Bungalows Information
Days On Market
17 Days
Rooms
Metric
Imperial
| Room | Dimensions | Features |
|---|---|---|
| Kitchen | 20.11 X 13.45 ft | Laminate Crown Moulding W/O To Deck |
| Living | 19.55 X 16.54 ft | Laminate Fireplace Window |
| Sunroom | 13.45 X 11.55 ft | Ceramic Floor Window W/O To Deck |
| Prim Bdrm | 15.98 X 11.22 ft | 4 Pc Ensuite Laminate W/I Closet |
| Br | 11.98 X 11.12 ft | Laminate W/I Closet Window |
| Laundry | 9.97 X 6.43 ft | Ceramic Floor Laundry Sink Access To Garage |
| Family | 29.40 X 14.11 ft | Laminate Window W/O To Yard |
| Other | 15.65 X 10.66 ft | Laminate Recessed Lights |
| Office | 12.07 X 10.73 ft | Laminate Recessed Lights |
| Br | 15.62 X 10.76 ft | Laminate Closet Window |
| Br | 14.11 X 10.27 ft | Laminate Window |




