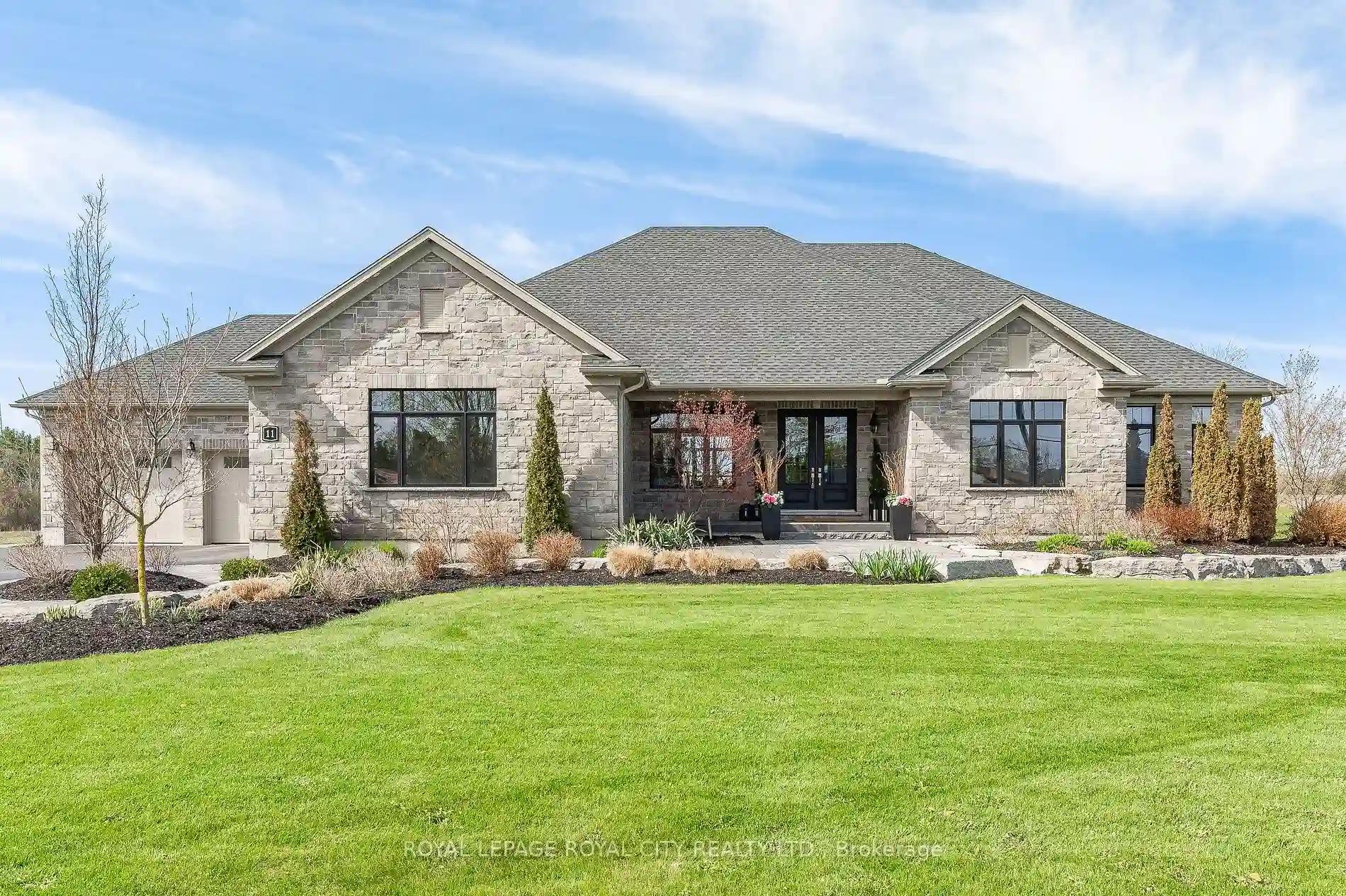Please Sign Up To View Property
11 Hartfield Dr
Guelph/Eramosa, Ontario, N1H 6J2
MLS® Number : X8188648
5 Beds / 4 Baths / 14 Parking
Lot Front: 151 Feet / Lot Depth: 295 Feet
Description
Come in, enjoy the huge great room with soaring custom waffled high ceilings, and featuring a double sided natural gas fireplace, expansive windows, overlooking the stunning, professionally landscaped backyard. The kitchen/dining area is graced with leathered granite counters, under and in cabinet lighting, high-end, upgraded stainless appliances. Main floor laundry, mud room, & powder room lead the hallway to the two finished 2-car garages, (one is heated)with bright, natural light. The master suite has a stunning bath with steam shower, custom walk in closet & another double-sided gas fireplace. Walk down the wide staircase to an expansive theatre room, private bar area& a huge rec-room with patio doors that lead out to a walk-up to the 16'x32' in-ground salt pool area designed for entertaining. There are two legal basement bedrooms, a 3pc bath & an abundance of storage. The grounds are maintained with a full irrigation system& there is a manual natural gas generator.
Extras
--
Property Type
Detached
Neighbourhood
Rural Guelph/EramosaGarage Spaces
14
Property Taxes
$ 10,552
Area
Wellington
Additional Details
Drive
Pvt Double
Building
Bedrooms
5
Bathrooms
4
Utilities
Water
Well
Sewer
Septic
Features
Kitchen
1
Family Room
Y
Basement
Full
Fireplace
Y
External Features
External Finish
Stone
Property Features
Cooling And Heating
Cooling Type
Central Air
Heating Type
Forced Air
Bungalows Information
Days On Market
31 Days
Rooms
Metric
Imperial
| Room | Dimensions | Features |
|---|---|---|
| Bathroom | 3.84 X 8.43 ft | 2 Pc Bath |
| Bathroom | 12.17 X 11.52 ft | 5 Pc Bath |
| Bathroom | 17.75 X 11.68 ft | 5 Pc Ensuite |
| Br | 14.40 X 14.57 ft | |
| 2nd Br | 14.34 X 11.68 ft | |
| Prim Bdrm | 19.75 X 16.01 ft | |
| Dining | 12.40 X 21.33 ft | |
| Kitchen | 14.07 X 21.33 ft | |
| Living | 28.51 X 18.18 ft | |
| Bathroom | 7.15 X 9.84 ft | |
| 3rd Br | 11.68 X 13.42 ft | |
| 4th Br | 11.68 X 13.42 ft |
Ready to go See it?
Looking to Sell Your Bungalow?
Similar Properties
Currently there are no properties similar to this.
