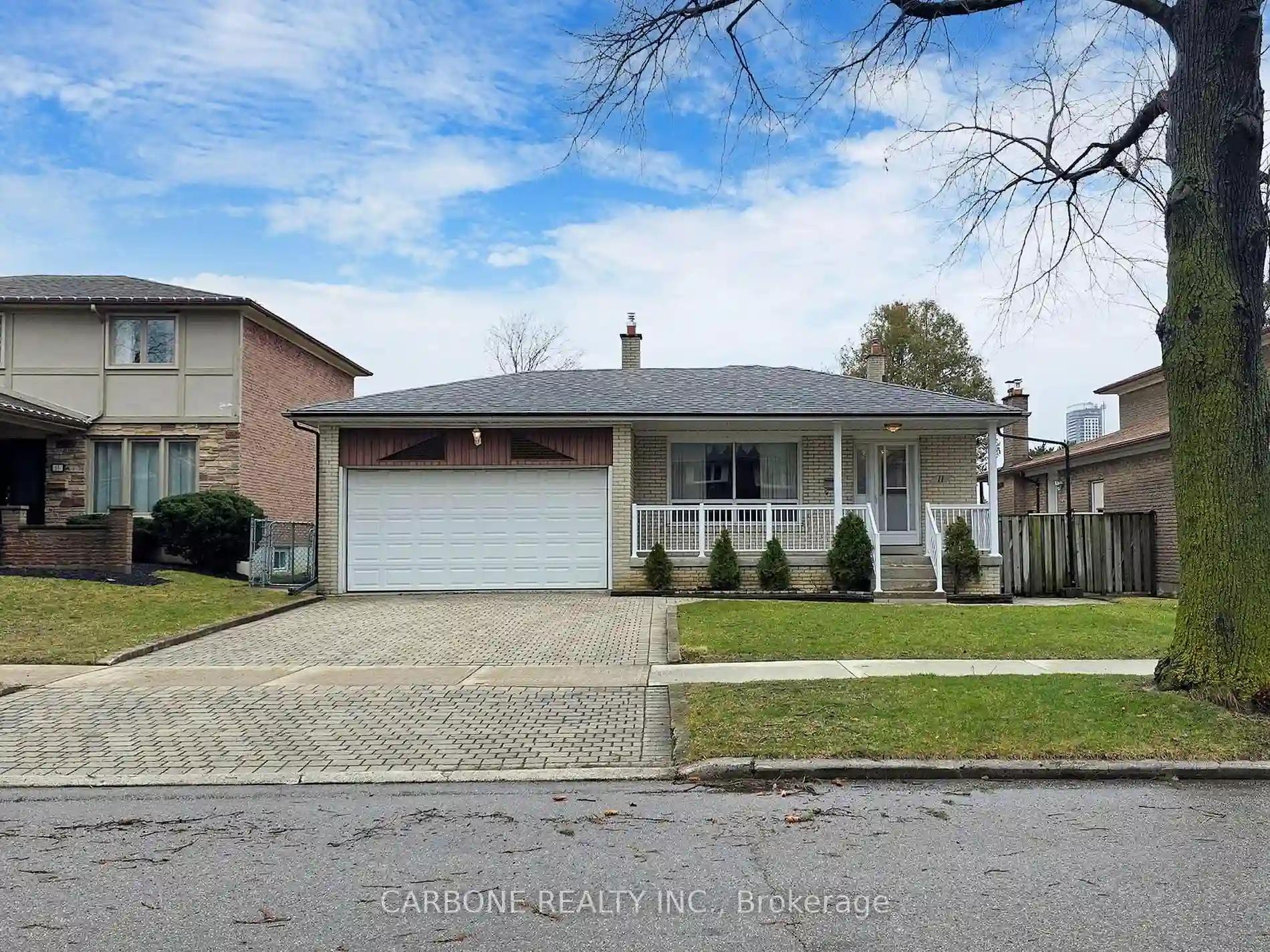Please Sign Up To View Property
11 Kathrose Dr
Toronto, Ontario, M2J 3P4
MLS® Number : C8300806
3 + 1 Beds / 2 Baths / 4 Parking
Lot Front: 51.11 Feet / Lot Depth: 117.79 Feet
Description
Welcome to 11 Kathrose Dr! Well maintained 4-Level Backsplit with attached double car garage. Located in desirable Pleasant View neighbourhood, quiet family friendly community, easily renovate to suit your needs, Bright and spacious living/dining room, hardwood underneath broadloom, large principal rooms, ideal for multi-generational family with separate entrance, large windows, huge basement with crawl space 23.5 ft by 10.5 ft, plenty of storage, steps away from schools, library, community centre, arena, Fairview Mall and subway, quick access to DVP and 401. Wonderful Street with great curb appeal. Don't Miss out on this amazing opportunity.
Extras
--
Additional Details
Drive
Pvt Double
Building
Bedrooms
3 + 1
Bathrooms
2
Utilities
Water
Municipal
Sewer
Sewers
Features
Kitchen
1
Family Room
Y
Basement
Finished
Fireplace
Y
External Features
External Finish
Brick
Property Features
Cooling And Heating
Cooling Type
Central Air
Heating Type
Forced Air
Bungalows Information
Days On Market
16 Days
Rooms
Metric
Imperial
| Room | Dimensions | Features |
|---|---|---|
| Foyer | 6.23 X 4.72 ft | Tile Floor Double Closet |
| Living | 12.89 X 12.73 ft | Hardwood Floor Combined W/Dining Picture Window |
| Dining | 10.56 X 10.24 ft | Hardwood Floor Combined W/Living Crown Moulding |
| Kitchen | 8.17 X 8.01 ft | Tile Floor Galley Kitchen Window |
| Breakfast | 9.91 X 8.73 ft | Tile Floor Open Concept Window |
| Prim Bdrm | 13.48 X 10.66 ft | Hardwood Floor Closet Window |
| 2nd Br | 10.76 X 9.32 ft | Hardwood Floor Closet Window |
| 3rd Br | 9.91 X 9.68 ft | Hardwood Floor Closet Window |
| 4th Br | 10.01 X 9.91 ft | Broadloom Closet Window |
| Family | 24.34 X 11.25 ft | Broadloom Gas Fireplace W/O To Patio |
| Rec | 21.49 X 13.91 ft | Broadloom Window |




