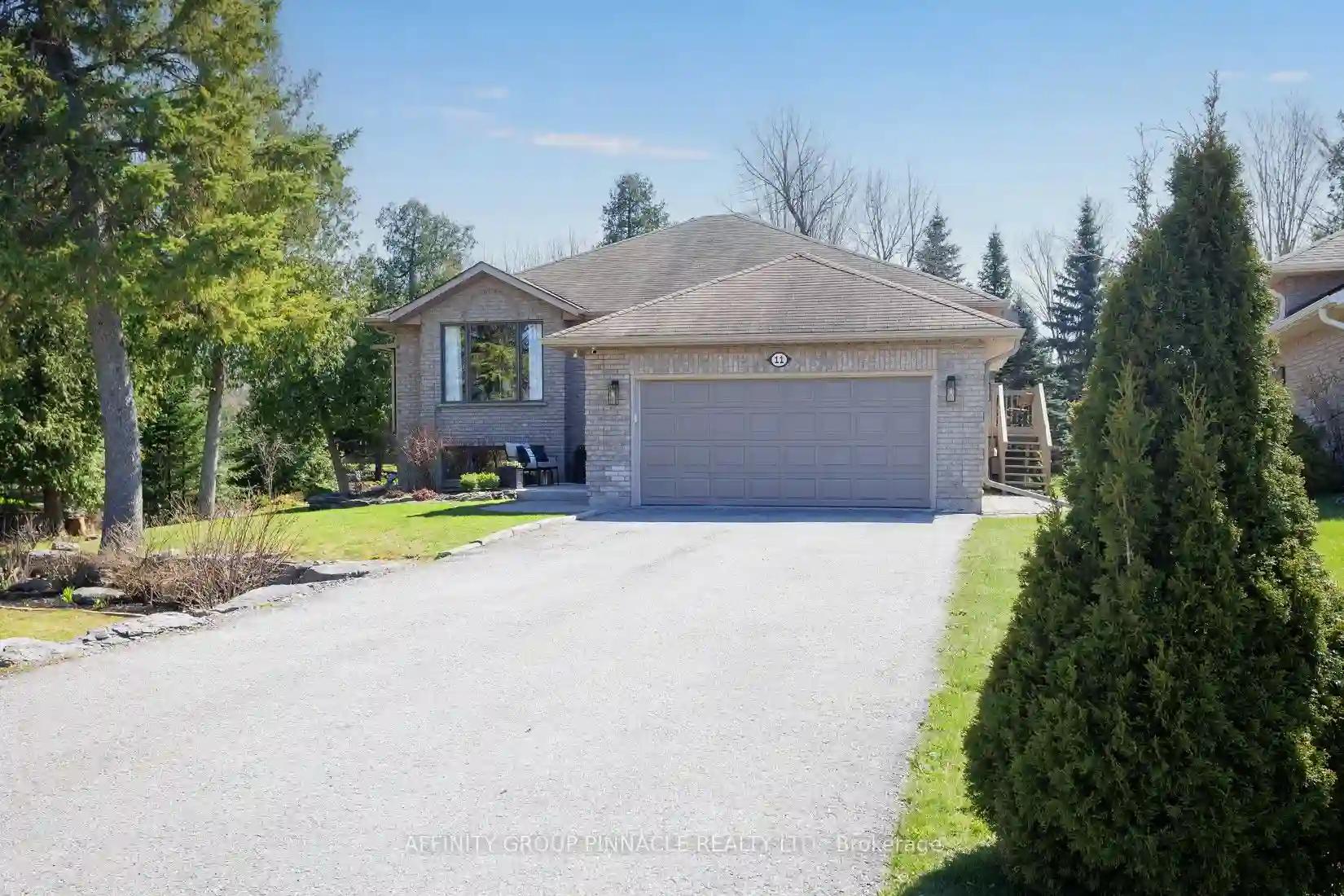Please Sign Up To View Property
11 Navigators Tr
Kawartha Lakes, Ontario, K0M 1A0
MLS® Number : X8267828
2 + 1 Beds / 3 Baths / 8 Parking
Lot Front: 65.62 Feet / Lot Depth: 179.23 Feet
Description
Welcome to 11 Navigators Trail! Located in the sought after community of Port 32 this all brick bungalow has over 1700 sq feet of living space and has an open floor plan on both the main floor and lower level and shows pride of ownership throughout. The main floor features a large inviting foyer, eat-in kitchen with walkout, formal dining room, living room with walkout to 3 season sunroom, large master bedroom with new carpet and a with a spa like 5 pc ensuite, additional bedroom (new carpet) and a 4 pc bath. The lower level has a great family room with propane fireplace, a large bedroom and 4 pc bath. The lower level also features a large storage/bonus room with a seperate entrance to garage which would be perfect for a multi generational setup or in law suite. The landscaped yard has mature perennial gardens and an inground sprinkler system for ease of use. Located near walking trails, greenspace and a short walk to the shore spa (membership owned) which has something for everyone, whether you want to shoot some pool, swim in the pool, read in the library or enjoy some of the monthly social events. Come see what life in Port 32 is all about!
Extras
--
Property Type
Detached
Neighbourhood
BobcaygeonGarage Spaces
8
Property Taxes
$ 4,471.19
Area
Kawartha Lakes
Additional Details
Drive
Pvt Double
Building
Bedrooms
2 + 1
Bathrooms
3
Utilities
Water
Municipal
Sewer
Sewers
Features
Kitchen
1
Family Room
Y
Basement
Finished
Fireplace
Y
External Features
External Finish
Brick
Property Features
Cooling And Heating
Cooling Type
Central Air
Heating Type
Heat Pump
Bungalows Information
Days On Market
23 Days
Rooms
Metric
Imperial
| Room | Dimensions | Features |
|---|---|---|
| Living | 18.21 X 28.94 ft | |
| Dining | 25.49 X 10.17 ft | |
| Kitchen | 19.59 X 9.97 ft | |
| Prim Bdrm | 15.29 X 18.24 ft | 4 Pc Ensuite |
| Bathroom | 5.84 X 16.47 ft | |
| 2nd Br | 11.78 X 9.71 ft | |
| Bathroom | 8.33 X 6.33 ft | 4 Pc Bath |
| Family | 20.31 X 38.98 ft | |
| 3rd Br | 12.93 X 12.96 ft | |
| Laundry | 13.25 X 37.34 ft | |
| Bathroom | 6.27 X 10.86 ft |




