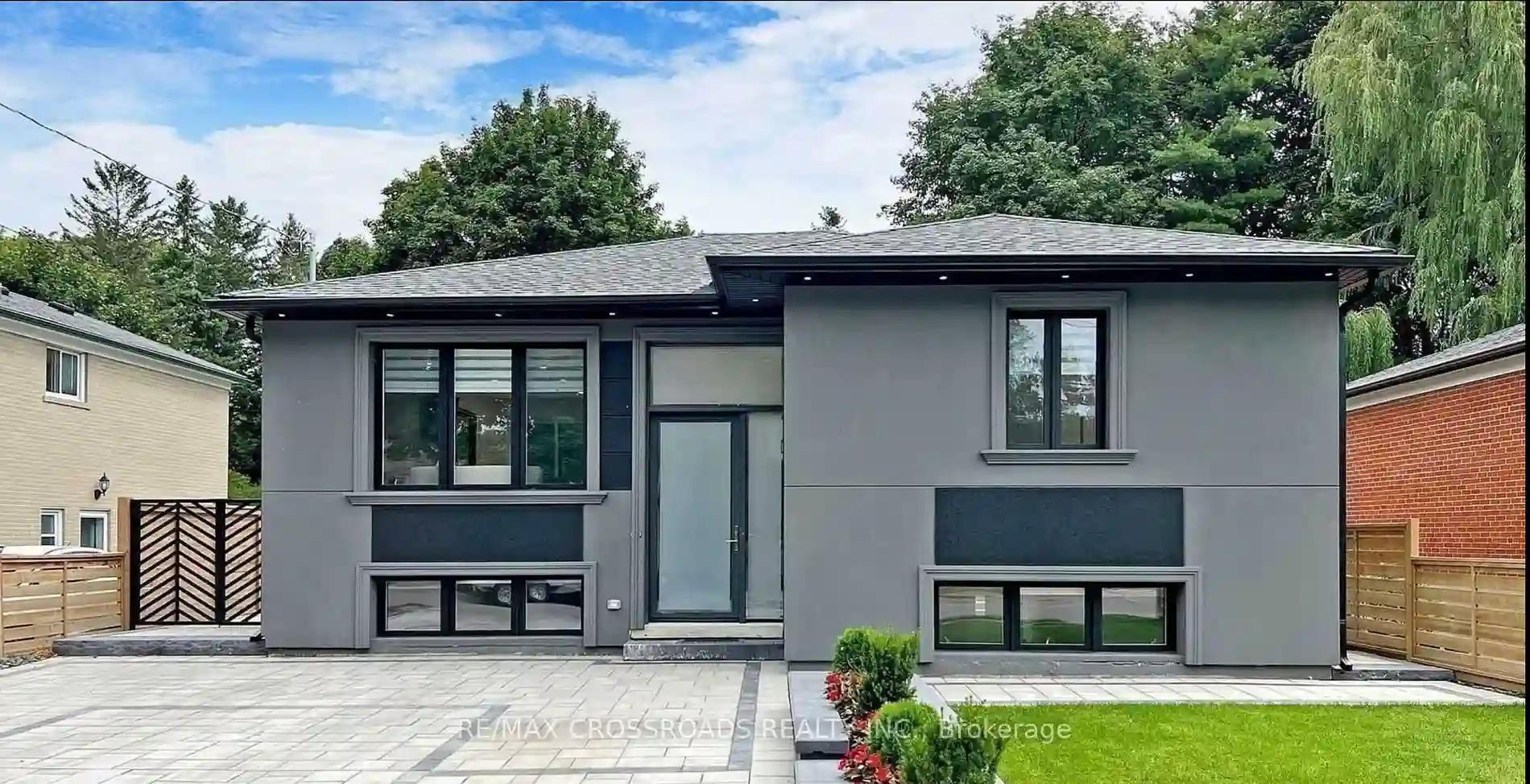Please Sign Up To View Property
111 Evahill Cres
Richmond Hill, Ontario, L4C 4S8
MLS® Number : N8280326
3 + 2 Beds / 3 Baths / 6 Parking
Lot Front: 50 Feet / Lot Depth: 132 Feet
Description
Absolutely "A MUST SEE", Gorgeous 3+2 Brand New Totally Renovated "ULTRA MODERN" Detached Bungalow In Beautiful "MILL POND" Multi Million Dollars Neighborhood, Steps To YONGE St, Shops, Bus Stops, Popular Mill Pond Walking Trails, Brand New Open Concept Kitchen With Custom Waterfall Large Stone Island, Interlock Driveway, Gorgeous Large Backyard With Interlock & Grass Design, Beautiful 2 Bedroom Basement With 4 PC Ensuite With Custom Kitchen With Custom Cabinetry, Laminated Flooring Throughout, (MOTIVATED SELLER), 2 Gas Fireplace, Potential For Extra RENTAL Income In The Backyard Extra Large Shed To "A BATCHELOR APARTMENT",
Extras
AC/Furnace 2022. Tankless Water Heater (Owned), HRV Air System/1 Inch Water Pipe From The City To The House/Sewer System All Replaced In 2022. Everything Brand New.
Additional Details
Drive
Available
Building
Bedrooms
3 + 2
Bathrooms
3
Utilities
Water
Municipal
Sewer
Sewers
Features
Kitchen
1 + 1
Family Room
N
Basement
Apartment
Fireplace
Y
External Features
External Finish
Stucco/Plaster
Property Features
Cooling And Heating
Cooling Type
Central Air
Heating Type
Forced Air
Bungalows Information
Days On Market
19 Days
Rooms
Metric
Imperial
| Room | Dimensions | Features |
|---|---|---|
| Great Rm | 0.00 X 0.00 ft | Pot Lights Open Concept Window |
| Kitchen | 13.02 X 13.98 ft | Breakfast Bar Stainless Steel Appl Custom Backsplash |
| Living | 11.98 X 12.99 ft | Pot Lights Open Concept W/O To Patio |
| Prim Bdrm | 10.07 X 9.06 ft | 3 Pc Ensuite B/I Closet Window |
| 2nd Br | 8.07 X 11.06 ft | Hardwood Floor B/I Closet Window |
| 3rd Br | 9.06 X 9.02 ft | Hardwood Floor B/I Closet Window |
| Kitchen | 14.04 X 9.09 ft | Breakfast Bar B/I Appliances Window |
| Living | 14.04 X 11.02 ft | Fireplace Open Concept Window |
| Prim Bdrm | 10.99 X 8.99 ft | 4 Pc Ensuite B/I Closet Window |
| 2nd Br | 11.06 X 10.99 ft | Laminate Closet Window |




