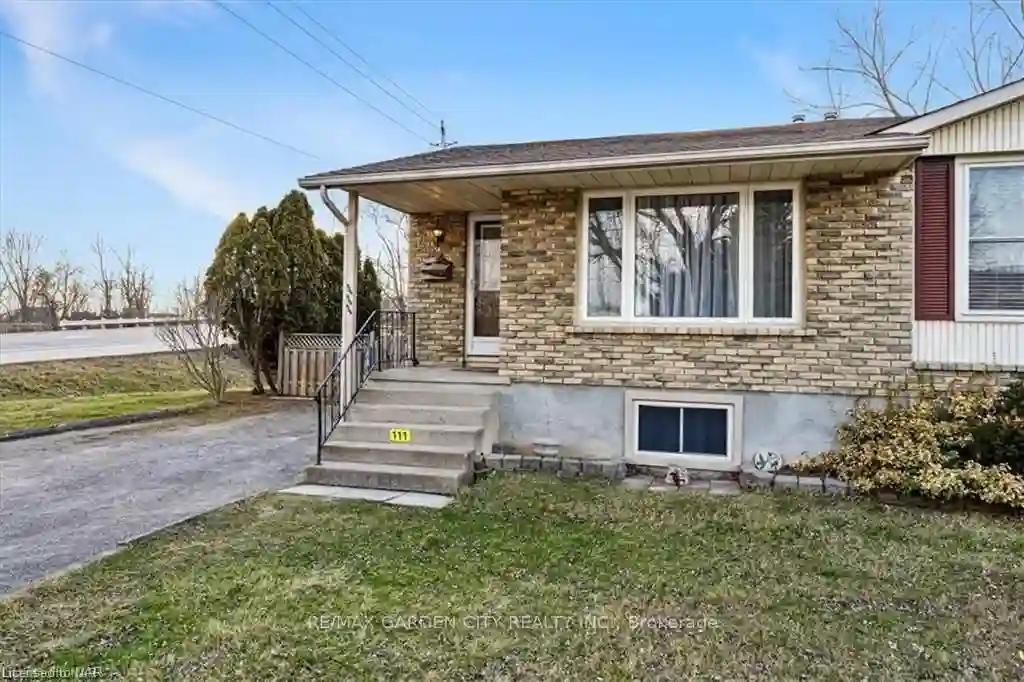Please Sign Up To View Property
111 Tupper Dr
Thorold, Ontario, L2V 4C9
MLS® Number : X8303712
2 + 1 Beds / 2 Baths / 6 Parking
Lot Front: 40.2 Feet / Lot Depth: 120.15 Feet
Description
Welcome home to 111 Tupper. Well maintained 4level backsplit Family owned & loved for many years. Upon entering you'll notice the large bright windows. Kitchen with dinette and large living room. Go up a few steps to the large primary bedroom with double closets, 2nd bedroom and recently updated 4pc bath. The lower level rec room has a large walk-out patio door to the fenced backyard, there is also a side door to access the driveway. Down a couple more steps a large bedroom, 3pc bath and laundry/utility room. Some photos are virtually staged. The lower part of the home could easily transition into a 2nd unit in-law apartment. *All the electrical has been updated and ESA certified (2024). The inground pool is in poor condition and will be removed and filled in with complete permits.
Extras
--
Property Type
Semi-Detached
Neighbourhood
--
Garage Spaces
6
Property Taxes
$ 3,228
Area
Niagara
Additional Details
Drive
Pvt Double
Building
Bedrooms
2 + 1
Bathrooms
2
Utilities
Water
Municipal
Sewer
Sewers
Features
Kitchen
1
Family Room
N
Basement
Finished
Fireplace
N
External Features
External Finish
Brick Front
Property Features
Cooling And Heating
Cooling Type
Central Air
Heating Type
Forced Air
Bungalows Information
Days On Market
16 Days
Rooms
Metric
Imperial
| Room | Dimensions | Features |
|---|---|---|
| Living | 13.16 X 12.50 ft | |
| Kitchen | 14.83 X 7.41 ft | |
| Breakfast | 6.00 X 7.41 ft | |
| Prim Bdrm | 15.68 X 10.01 ft | |
| Br | 10.60 X 10.93 ft | |
| Rec | 13.32 X 18.93 ft | W/O To Patio |
| Br | 14.24 X 12.76 ft | |
| Utility | 7.58 X 11.15 ft |




