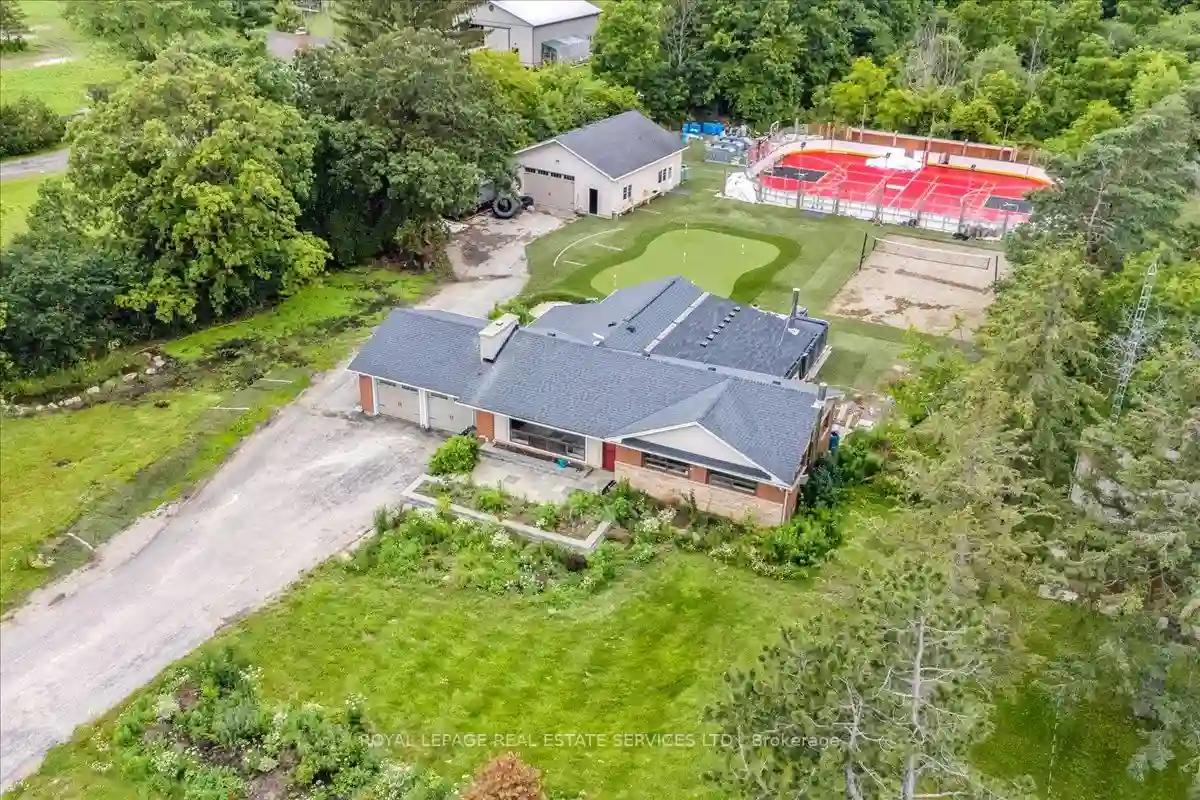Please Sign Up To View Property
$ 3,099,000
1123 Lakeshore Rd E
Oakville, Ontario, L6J 1K9
MLS® Number : W8357260
2 + 3 Beds / 3 Baths / 8 Parking
Lot Front: 150 Feet / Lot Depth: 100 Feet
Description
Fab Bungalow & Huge Mature Lot in Prime SE Oakville Close to Lake & Dwntwn. Prof Lndscpg W/Pool/Deck & Patio in Bckyrd. Upgrd Hrdwd Flrs ('19)/Crwn Mldgs/Pot Lites, Cal Shttrs/Trim/ 2 Gas Fpls/2 W/O's & Some New Wdws. Frml Lvg Rm & Sep Dng Rm/Mn Flr Office & Fam Rm Has W/O. Cust Kit W/Granite Cntrs, B/I Appls/Pantry & W/O. Mn Flr Prim Bdrm W/Luxe 5Pc Ens Bth W/Soak Tub & Glass Shwr. Rec Rm W/Gas Fpl/3 Bdrms/Lndry Rm & Reno'd 3Pc Bth ('20). Oakville Trafalgar School Catchment.
Extras
--
Additional Details
Drive
Pvt Double
Building
Bedrooms
2 + 3
Bathrooms
3
Utilities
Water
Municipal
Sewer
Sewers
Features
Kitchen
1
Family Room
Y
Basement
Finished
Fireplace
Y
External Features
External Finish
Brick
Property Features
Lake/PondParkSchool
Cooling And Heating
Cooling Type
Central Air
Heating Type
Forced Air
Bungalows Information
Days On Market
67 Days
Rooms
Metric
Imperial
| Room | Dimensions | Features |
|---|---|---|
| Living | 22.74 X 14.24 ft | Hardwood Floor Fireplace |
| Dining | 16.67 X 9.84 ft | Hardwood Floor Formal Rm |
| Kitchen | 19.65 X 11.58 ft | Granite Counter Pantry Hardwood Floor |
| Family | 16.99 X 13.68 ft | Hardwood Floor Walk-Out |
| Prim Bdrm | 14.17 X 13.91 ft | 5 Pc Ensuite Hardwood Floor |
| Br | 9.42 X 9.09 ft | Hardwood Floor |
| Rec | 29.66 X 21.16 ft | Fireplace Broadloom |
| 2nd Br | 14.24 X 12.24 ft | Broadloom W/I Closet |
| 3rd Br | 16.77 X 12.24 ft | Broadloom |
| 4th Br | 12.01 X 10.24 ft | Broadloom |
Ready to go See it?
Looking to Sell Your Bungalow?
Get Free Evaluation


