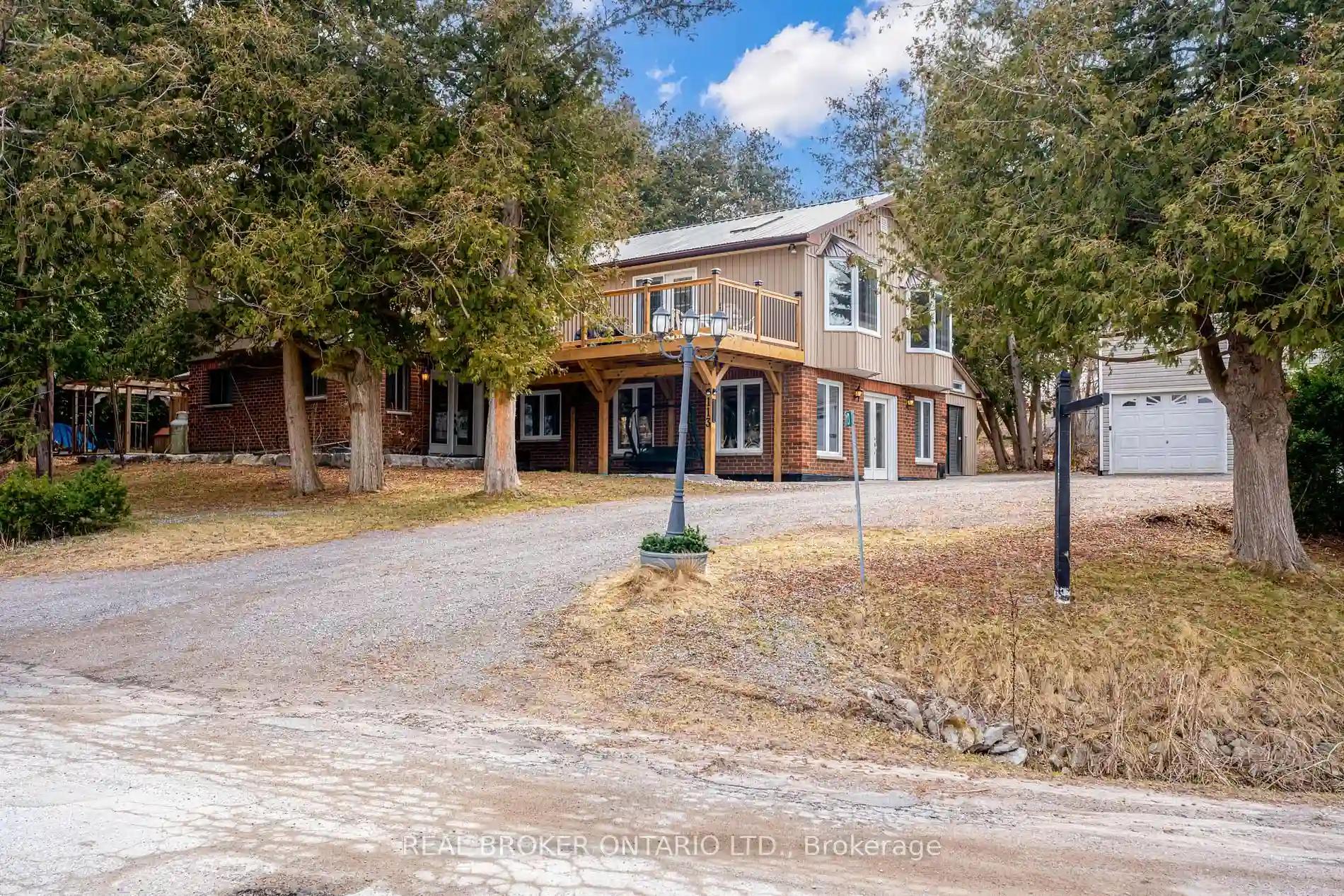Please Sign Up To View Property
113 Bowen Rd
Kawartha Lakes, Ontario, K0M 2C0
MLS® Number : X8290200
4 + 1 Beds / 3 Baths / 10 Parking
Lot Front: 150 Feet / Lot Depth: 150 Feet
Description
Welcome to 113 Bowen Road, a lakeside home loaded with character, potential, and charm, located in the heart of Washburn Island. If you're handy or seeking a home with abundant possibilities, this 5-bedroom, 3-bath home is the canvas for your creative vision.With over 3000+ square feet of above-grade living space, theres more than enough house here for two families.The real-deal is the extraordinary primary bedroom deck where you get front-row seats to the most stunning sunsets over Lake Scugog, just steps away from your door. The lower level, with its own separate entrance, comes with its own kitchen and bar-top, making it a great guest suite for family and guests.Park your vehicles or boat in the convenient 8-spot parking or keep them in the large 2-car garage, custom-built with a loft level, making it potentially an awesome bunkie. There's no shortage of space here for storage for tools, equipment, or recreational toys.Just a stone's throw from public swimming access to Lake Scugog.
Extras
Enjoy boating, fishing, and hiking trails practically in your backyard. Short scenic drive to Port Perry and Lindsay.
Property Type
Detached
Neighbourhood
Rural MariposaGarage Spaces
10
Property Taxes
$ 3,427.32
Area
Kawartha Lakes
Additional Details
Drive
Pvt Double
Building
Bedrooms
4 + 1
Bathrooms
3
Utilities
Water
Municipal
Sewer
Septic
Features
Kitchen
1 + 1
Family Room
Y
Basement
None
Fireplace
Y
External Features
External Finish
Brick
Property Features
Cooling And Heating
Cooling Type
Central Air
Heating Type
Forced Air
Bungalows Information
Days On Market
18 Days
Rooms
Metric
Imperial
| Room | Dimensions | Features |
|---|---|---|
| Rec | 39.63 X 25.89 ft | Ceramic Floor Open Concept Fireplace |
| Laundry | 13.91 X 21.03 ft | Ceramic Floor |
| Foyer | 11.32 X 21.03 ft | Ceramic Floor Closet 2 Pc Bath |
| Kitchen | 10.33 X 15.35 ft | Ceramic Floor Wood Stove W/O To Yard |
| Br | 8.50 X 13.45 ft | Hardwood Floor Window |
| 2nd Br | 11.48 X 11.42 ft | Hardwood Floor Closet |
| 3rd Br | 9.78 X 11.42 ft | Hardwood Floor Closet |
| 4th Br | 12.60 X 11.42 ft | Hardwood Floor Closet |
| Living | 16.54 X 25.23 ft | Ceramic Floor W/O To Deck Eat-In Kitchen |
| Prim Bdrm | 19.19 X 17.26 ft | Hardwood Floor W/O To Deck Vaulted Ceiling |




