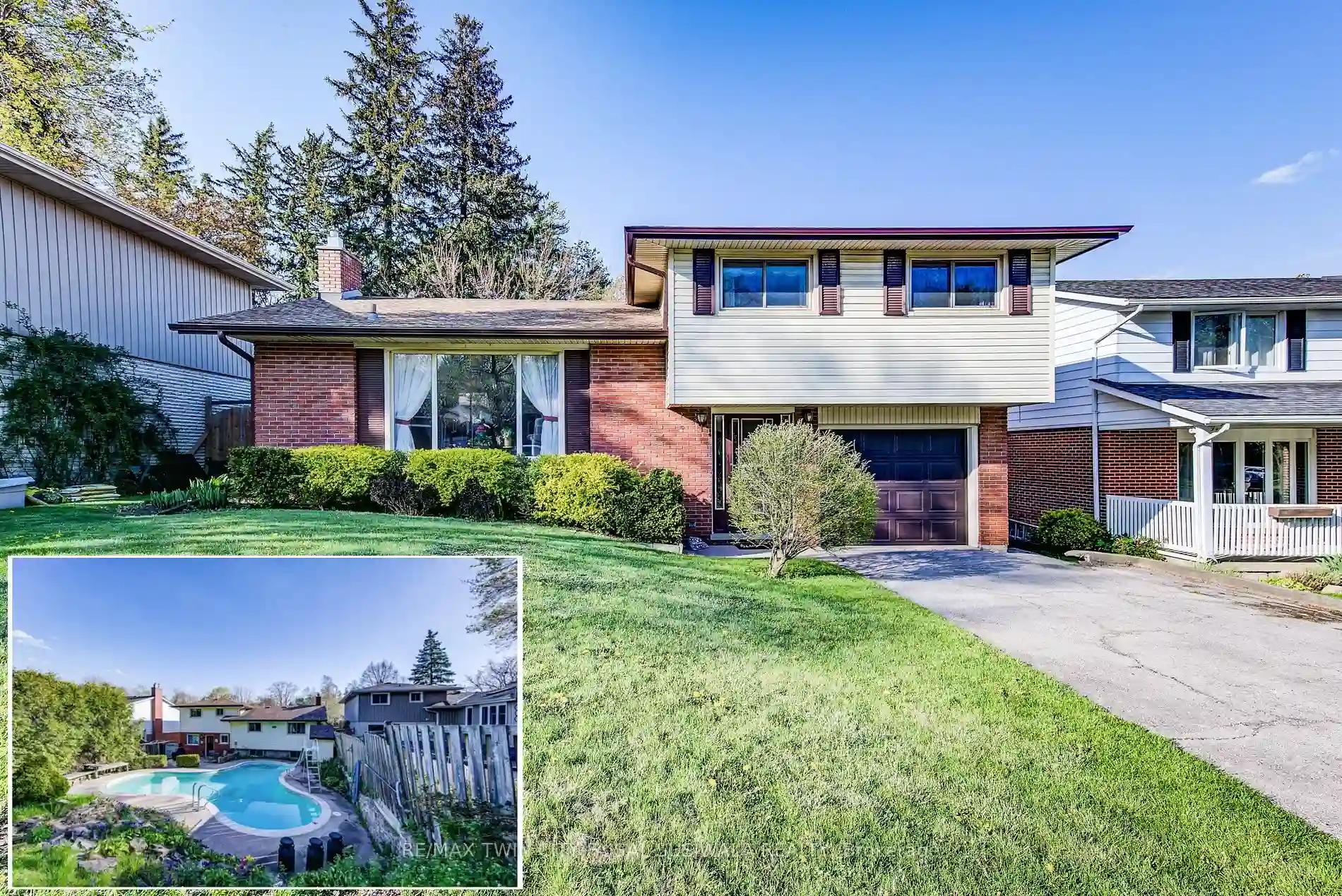Please Sign Up To View Property
114 Fourth Ave
Cambridge, Ontario, N1S 2E7
MLS® Number : X8305412
3 Beds / 2 Baths / 3 Parking
Lot Front: 52.5 Feet / Lot Depth: 177.5 Feet
Description
EMBRACE CHARACTER AND POTENTIAL IN WEST GALT! Nestled in a charming West Galt neighbourhood, this home offers a blend of character and potential waiting to be unlocked. One of the stand-out features is the unique clover-shaped pool instantly catching your eye, promising endless summer fun and relaxation in your own backyard oasis. Boasting 1.5 bathrooms, 3 bedrooms, and spanning over 1700sqft of living space. The main floor welcomes you with a spacious living area, ripe for customization and modernization, while the adjacent dining space sets the stage for intimate gatherings. The kitchen presents an exciting opportunity for transformation. Upstairs, 3 bedrooms offer cozy retreats, each awaiting your personal touch with real hardwood floors. Meanwhile, the finished basement provides additional living space, perfect for a home office, recreation room, or media center. Outside, the expansive yard boasts a unique clover-shaped pool, a distinctive feature that sets this property apart. Whether lounging poolside on sunny afternoons or hosting alfresco gatherings under the stars, the outdoor space is yours to enjoy while transforming this home into your own. Situated in a vibrant community brimming with amenities and surrounded by natural beauty, this home is a perfect canvas for your imagination.
Extras
--
Property Type
Detached
Neighbourhood
--
Garage Spaces
3
Property Taxes
$ 4,223
Area
Waterloo
Additional Details
Drive
Private
Building
Bedrooms
3
Bathrooms
2
Utilities
Water
Municipal
Sewer
Sewers
Features
Kitchen
1
Family Room
Y
Basement
Finished
Fireplace
Y
External Features
External Finish
Brick
Property Features
Cooling And Heating
Cooling Type
Central Air
Heating Type
Forced Air
Bungalows Information
Days On Market
16 Days
Rooms
Metric
Imperial
| Room | Dimensions | Features |
|---|---|---|
| Living | 21.92 X 15.68 ft | |
| Dining | 8.99 X 11.15 ft | |
| Kitchen | 13.68 X 10.76 ft | |
| Br | 10.07 X 13.48 ft | |
| 2nd Br | 8.43 X 10.07 ft | |
| 3rd Br | 10.07 X 10.07 ft | |
| Rec | 22.34 X 21.16 ft |




