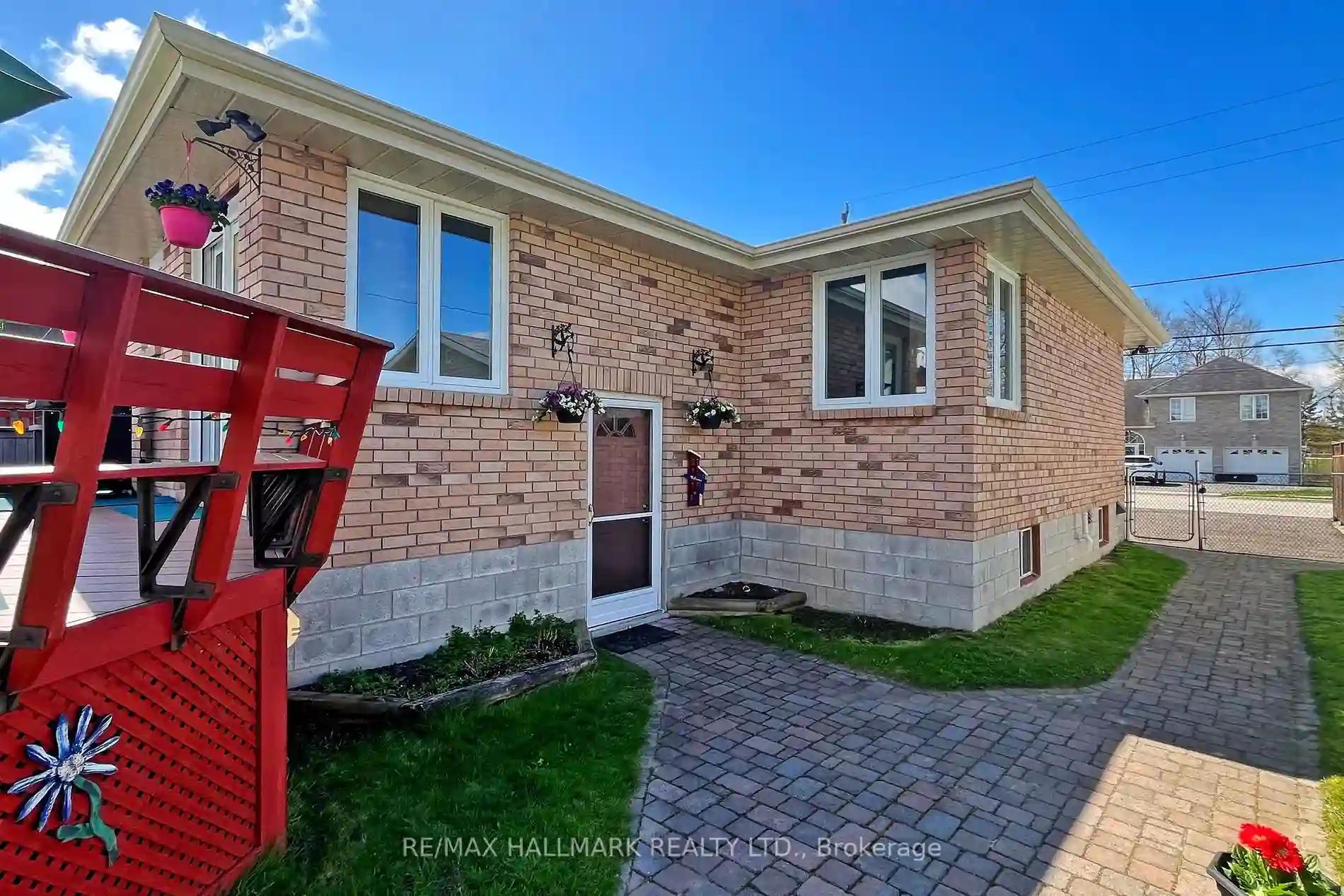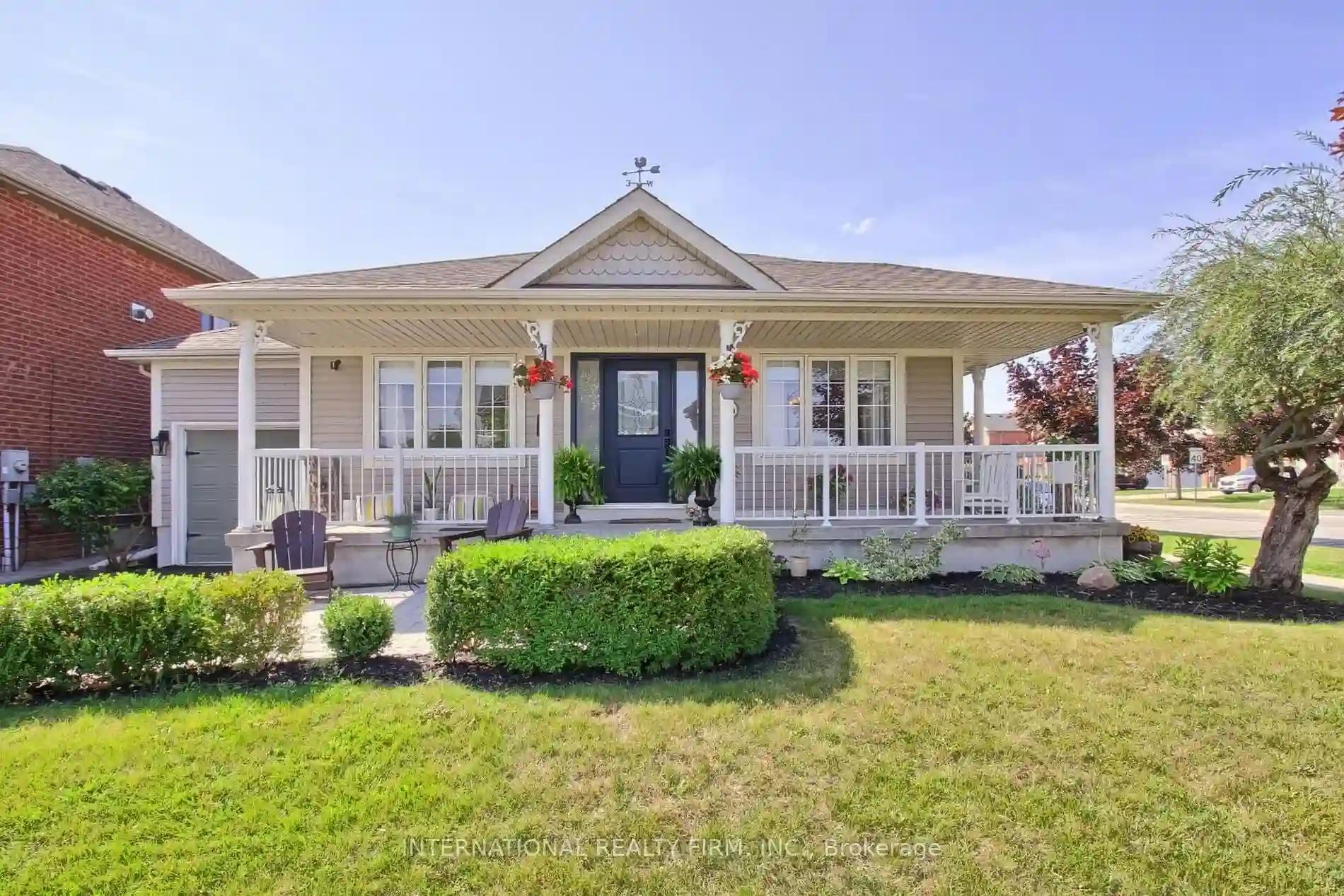Please Sign Up To View Property
114 Riverglen Dr
Georgina, Ontario, L4P 2R3
MLS® Number : N8303400
3 + 2 Beds / 2 Baths / 7 Parking
Lot Front: 50.02 Feet / Lot Depth: 216.99 Feet
Description
Welcome to 114 Riverglen Dr.. Located in Central Keswick this high and dry Direct Waterfront 3+ 2 Bedroom All Brick Raised Bungalow offers residential living in a spectacular cottage like setting. With boat house, docking, expansive patio/decking and 16x32ft above ground pool the property shows like a personal resort. Beautifully maintained and upgraded with newer items that include Furnace and C/Air -2021, Pool Liner 2023 and 6 car paved driveway -2023. The lower level with 2nd Kitchen, 2 bedrms, family rm/ gas fireplace offers great potential for a cozy in-law suite. This home will appeal to Families of Boaters, Snowmobilers, Fishermen, Entertainers and any Outdoor enthusiast.
Extras
--
Additional Details
Drive
Pvt Double
Building
Bedrooms
3 + 2
Bathrooms
2
Utilities
Water
Municipal
Sewer
Sewers
Features
Kitchen
1 + 1
Family Room
N
Basement
Finished
Fireplace
Y
External Features
External Finish
Brick
Property Features
Cooling And Heating
Cooling Type
Central Air
Heating Type
Forced Air
Bungalows Information
Days On Market
15 Days
Rooms
Metric
Imperial
| Room | Dimensions | Features |
|---|---|---|
| Dining | 19.62 X 11.48 ft | Combined W/Living Hardwood Floor |
| Living | 0.00 X 0.00 ft | Combined W/Dining Hardwood Floor |
| Kitchen | 15.09 X 8.63 ft | Ceramic Floor Ceramic Back Splash |
| Breakfast | 6.96 X 6.73 ft | W/O To Deck Large Window |
| Prim Bdrm | 12.99 X 11.48 ft | Broadloom Large Closet |
| 2nd Br | 13.29 X 11.52 ft | Broadloom Closet |
| 3rd Br | 11.48 X 10.10 ft | Broadloom Closet |
| Family | 18.04 X 11.15 ft | Gas Fireplace Open Concept |
| Kitchen | 14.21 X 10.93 ft | Above Grade Window Breakfast Bar Eat-In Kitchen |
| 4th Br | 11.15 X 10.07 ft | Above Grade Window Closet |
| 5th Br | 14.76 X 9.91 ft | Above Grade Window W/I Closet |




