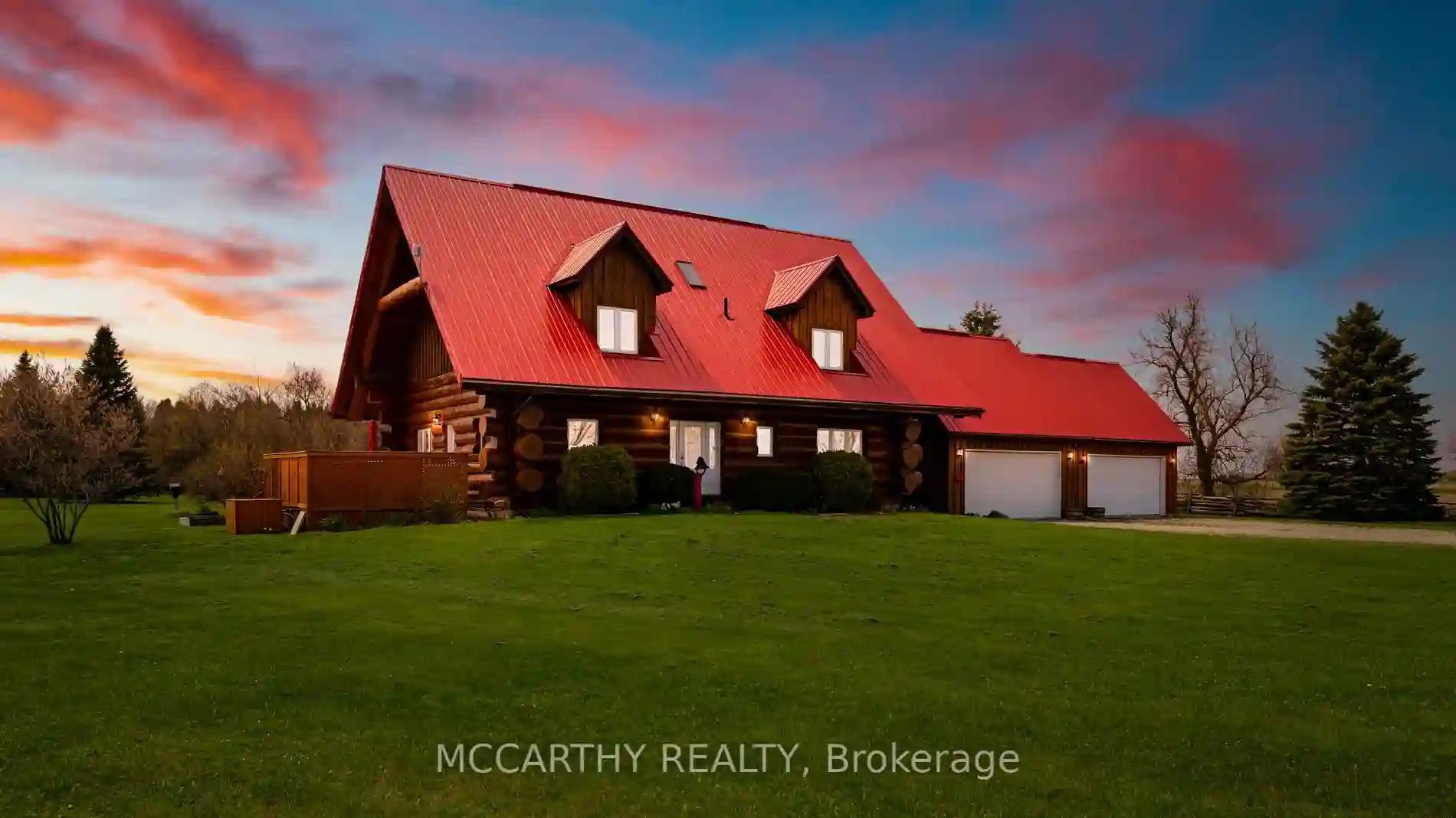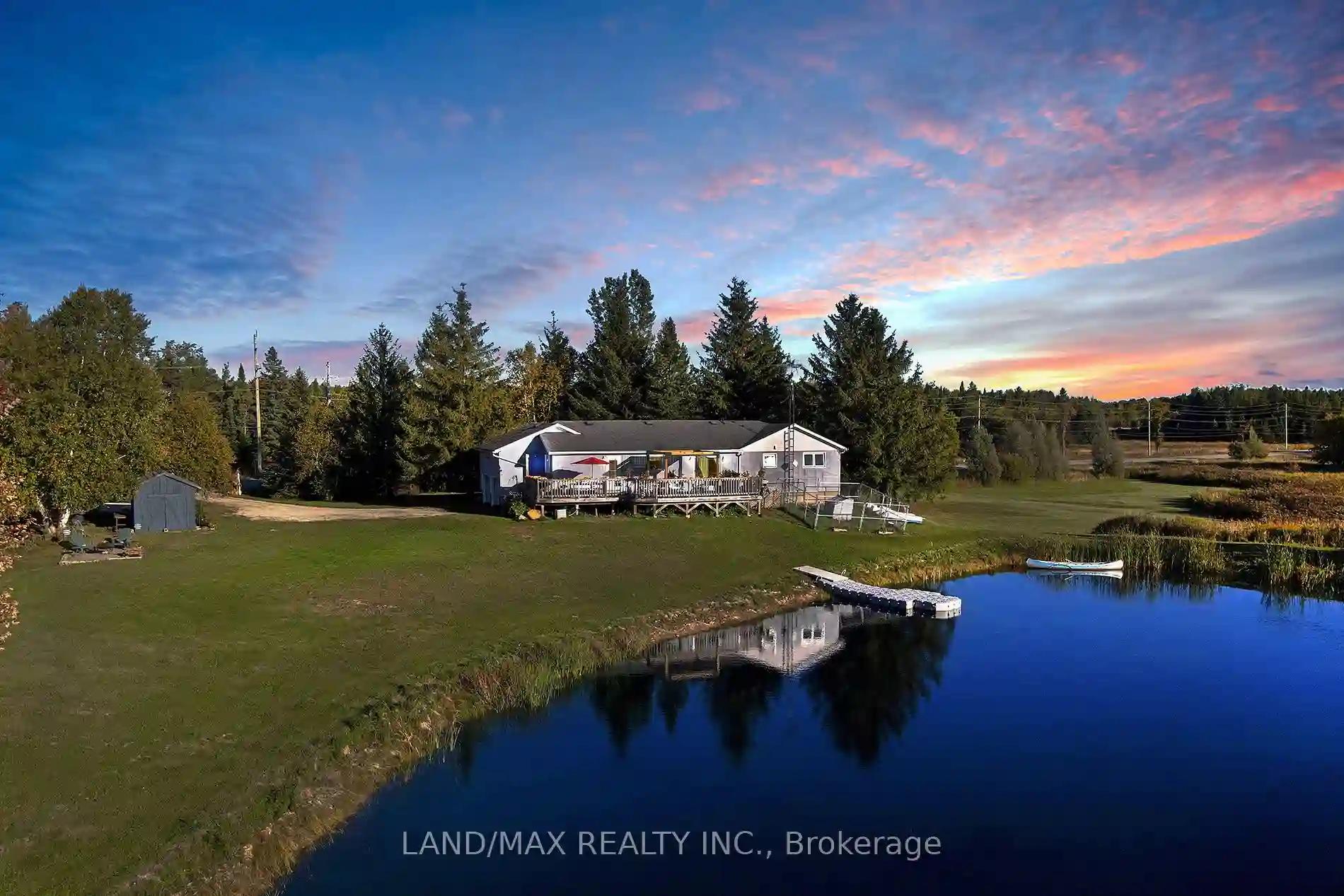Please Sign Up To View Property
116278 Second Line Sw
Melancthon, Ontario, L9V 2C7
MLS® Number : X8172984
4 Beds / 2 Baths / 14 Parking
Lot Front: 250 Feet / Lot Depth: 450 Feet
Description
Beautiful 30 Hand scribed Log Home on 2.58 acres, on paved road Cty Rd 12 just minutes from Shelburne, 4 Bedroom and 2 Bathrooms with vaulted ceilings, loft 2nd floor Open Concept, Security System, Heating Natural Gas wood stove in Living room, good effect geothermal water furnace runs Southeast of House, Has an energy saving Solar system in garage, Gas is used only for cooking & Hot water system, hydro pre-heated by the Ground source, steel roof. Peace and Quiet, Gardens well established: Apples, Pears and Asparagus, Want to grown your own and be self suffecient, Walk-out to 3 level decks composit wood & privacy fence view of large back yard Gazebo, Gardens, trees + raised bed, rail fence around back yard, with 27' Above ground pool with gas heater, 6 man hot tub
Extras
--
Additional Details
Drive
Private
Building
Bedrooms
4
Bathrooms
2
Utilities
Water
Well
Sewer
Septic
Features
Kitchen
1
Family Room
N
Basement
Finished
Fireplace
N
External Features
External Finish
Log
Property Features
Cooling And Heating
Cooling Type
Other
Heating Type
Other
Bungalows Information
Days On Market
37 Days
Rooms
Metric
Imperial
| Room | Dimensions | Features |
|---|---|---|
| Living | 8.46 X 4.66 ft | Cathedral Ceiling W/O To Deck Gas Fireplace |
| Dining | 3.67 X 3.77 ft | Open Concept Hardwood Floor Skylight |
| Kitchen | 3.38 X 4.20 ft | Country Kitchen Breakfast Bar Ceramic Floor |
| Prim Bdrm | 3.61 X 4.30 ft | Semi Ensuite Broadloom Window |
| Foyer | 0.00 X 0.00 ft | Ceramic Floor Closet Combined W/Laundry |
| 2nd Br | 3.77 X 3.12 ft | Hardwood Floor Closet Window |
| 3rd Br | 3.71 X 3.08 ft | Hardwood Floor Closet Window |
| Loft | 12.43 X 3.28 ft | Hardwood Floor Vaulted Ceiling |
| 4th Br | 6.20 X 4.30 ft | Above Grade Window Broadloom Window |
| Rec | 5.84 X 4.46 ft | Broadloom Window Dropped Ceiling |
| Furnace | 6.23 X 4.56 ft | Concrete Floor |
| Den | 7.09 X 4.49 ft | Tile Floor Dropped Ceiling |

