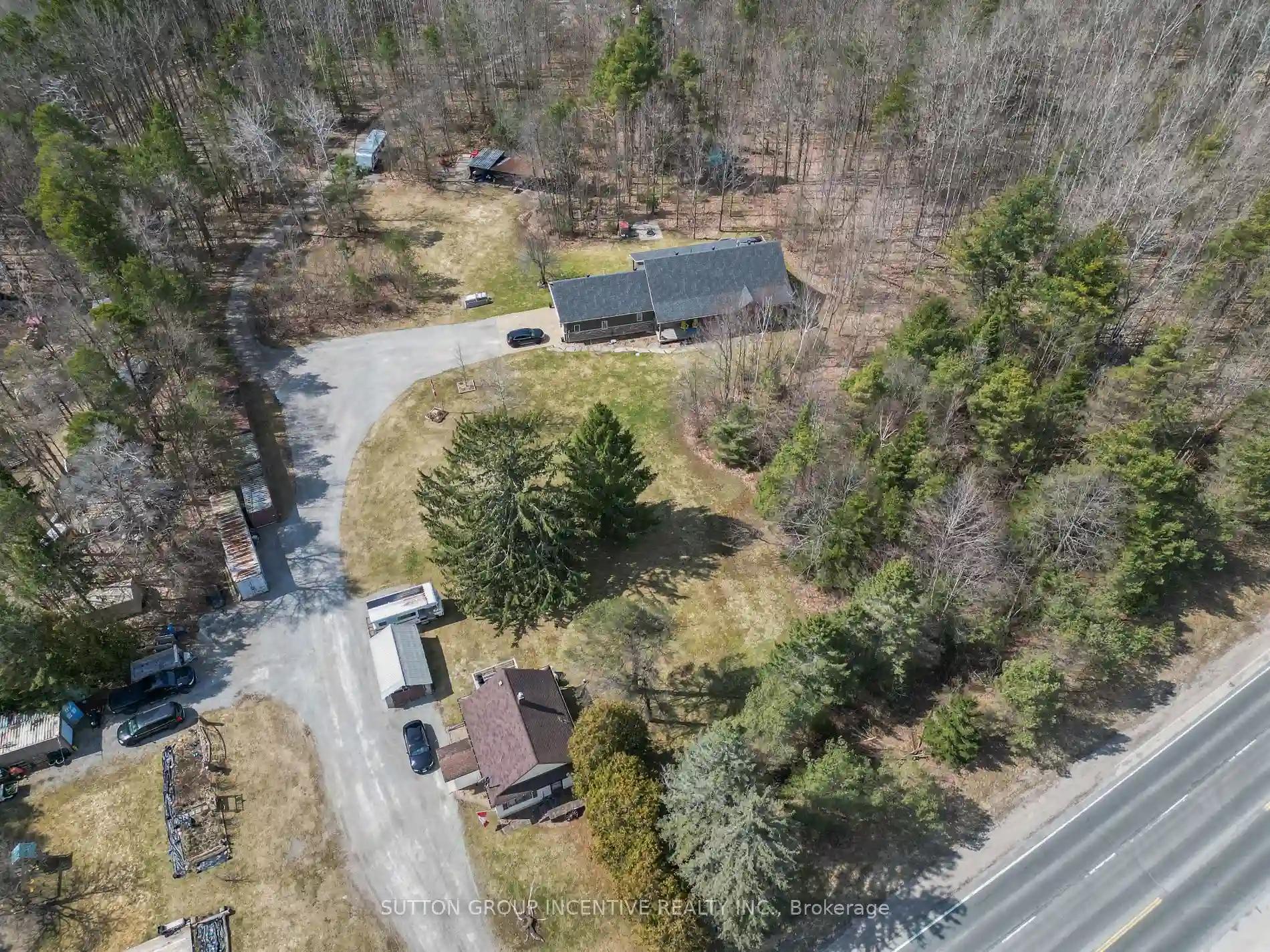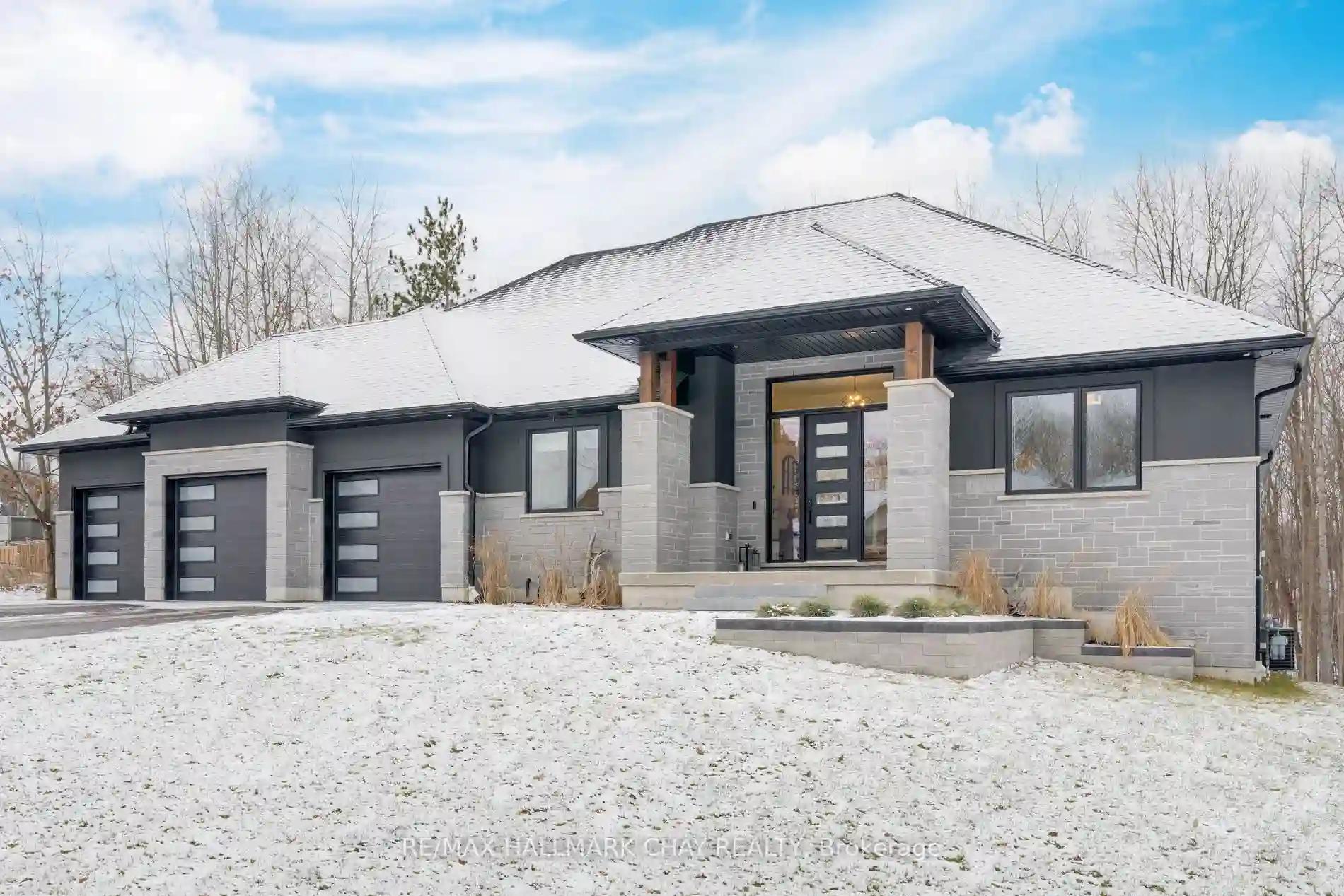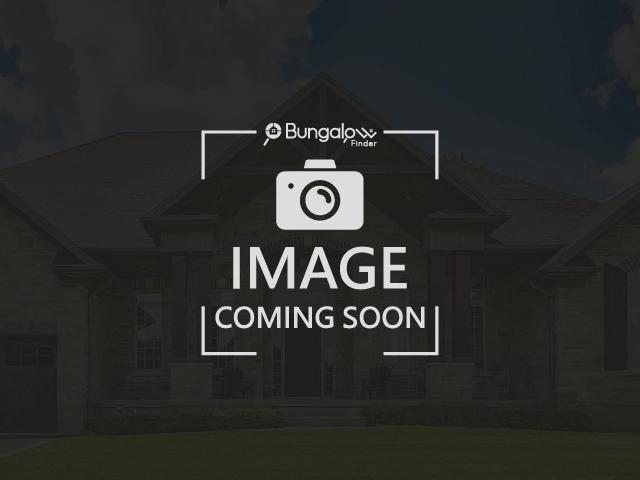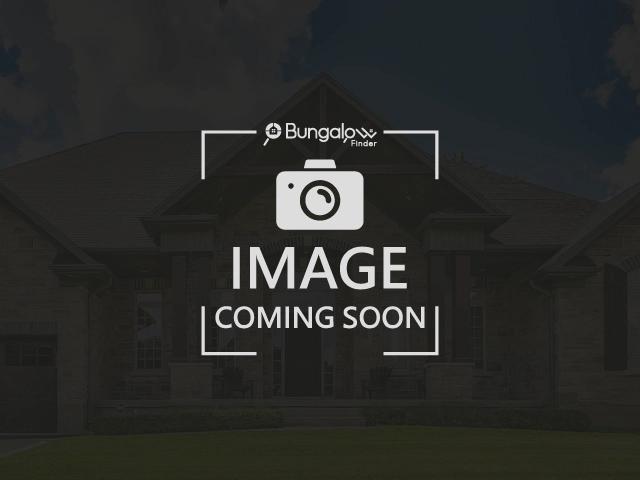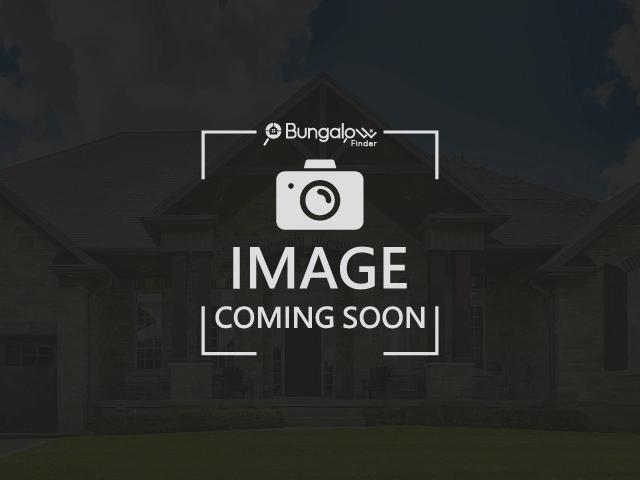Please Sign Up To View Property
11732 County Road 27 Rd
Springwater, Ontario, L9X 0M3
MLS® Number : S8205180
3 + 1 Beds / 5 Baths / 22 Parking
Lot Front: 587.64 Feet / Lot Depth: 1771 Feet
Description
55+ Acres of Serene Elegance & Multi-Generational Living at 11732 County Rd 27, Midhurst At the heart of Midhurst's pristine countryside, the expansive over 55-acre estate at 11732 County Road 27 unfolds with an extraordinary blend of serene elegance and the potential for multi-generational living. This unique property not only promises a lifestyle of tranquil luxury but also holds significant potential for an Additional Residential Unit (ARU). The original home, currently utilized for storage and located at the property's forefront, presents a remarkable opportunity for conversion into an ARU, subject to township discussions. This conversion process may require a planning application for a minor variance or a zoning by-law amendment. Potential buyers are urged to conduct their own due diligence. This initiative could support multi-generational arrangements, envisioning a scenario where different generations coexist harmoniously yet independently within the same estate. Picture parents residing in the main house's upper level, grandparents in the privacy of a basement in-law suite, and children or other relatives in the ARU, fostering a close-knit family environment while respecting personal space. Built in 2013, the main home spans a meticulously designed 3,783 square feet of living space. Its layout is thoughtfully arranged to foster both privacy and family gatherings. Enhancing the residence's allure are an above-ground saltwater pool, charming outbuildings, and a sprawling natural landscape that includes walking trails and a riverside camping area. This home offers easy access to Highway 400, recreational trails, and city amenities, representing a rare chance to embrace a life of serene beauty and functional elegance. Welcome to 11732 County Rd 27, where every day is a retreat from the ordinary, into a world where luxury meets nature and family living evolves into an art form.
Extras
Garage Door Opener, Hot Tub, Hot Water Tank Owned, Window Coverings, ELFS, Window Coverings, Salt Water Above Ground Pool, Drive Shed, Hot Tub
Additional Details
Drive
Available
Building
Bedrooms
3 + 1
Bathrooms
5
Utilities
Water
Well
Sewer
Septic
Features
Kitchen
1 + 1
Family Room
Y
Basement
Sep Entrance
Fireplace
Y
External Features
External Finish
Stone
Property Features
Cooling And Heating
Cooling Type
Central Air
Heating Type
Forced Air
Bungalows Information
Days On Market
28 Days
Rooms
Metric
Imperial
| Room | Dimensions | Features |
|---|---|---|
| Dining | 14.99 X 12.76 ft | |
| Kitchen | 14.99 X 12.76 ft | |
| Prim Bdrm | 13.91 X 15.58 ft | |
| Family | 17.85 X 15.91 ft | Fireplace |
| 2nd Br | 11.58 X 11.32 ft | |
| 3rd Br | 11.58 X 10.17 ft | |
| Rec | 23.10 X 21.10 ft | |
| Office | 7.35 X 12.07 ft | |
| 4th Br | 12.99 X 12.17 ft | |
| Living | 18.67 X 14.83 ft |
