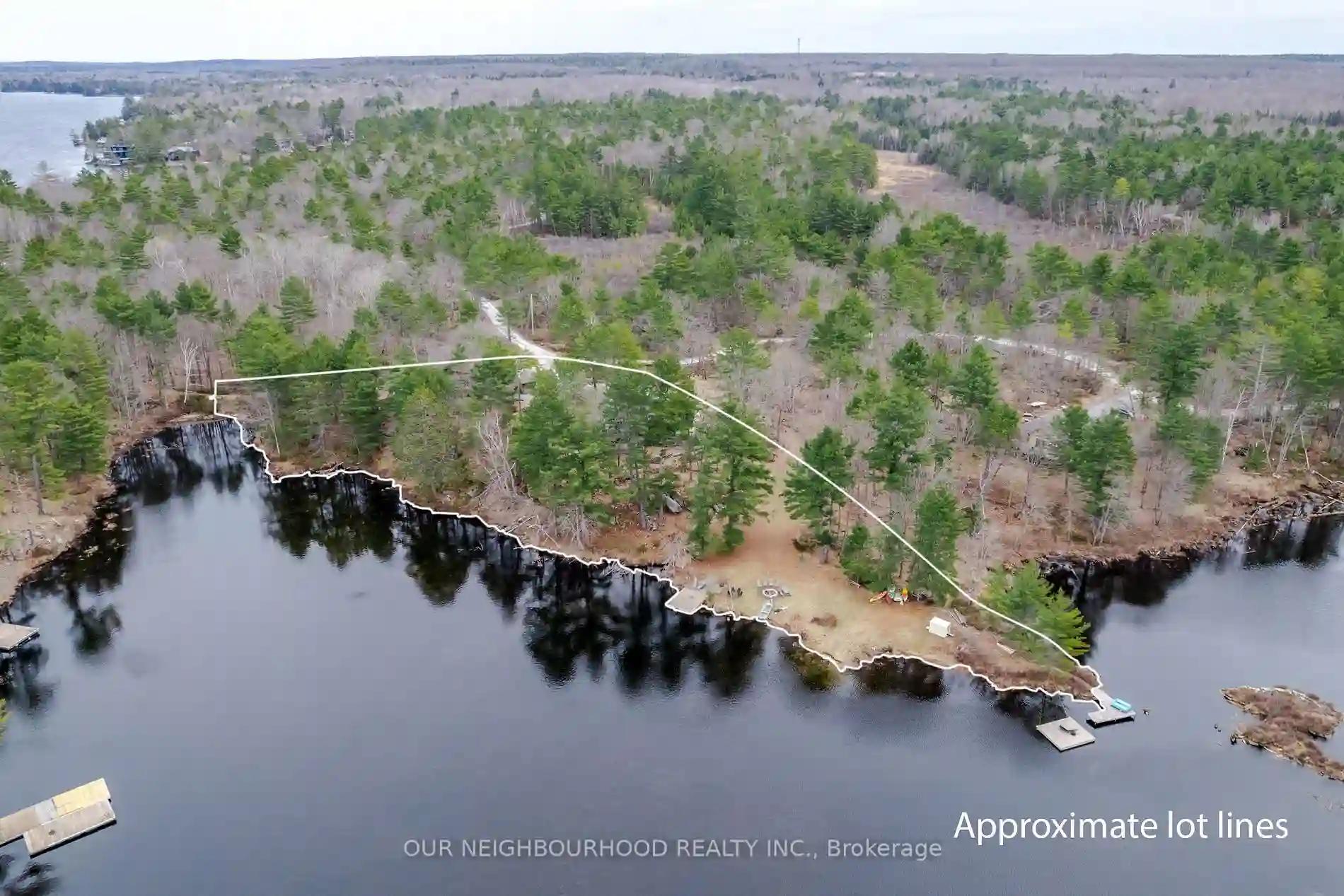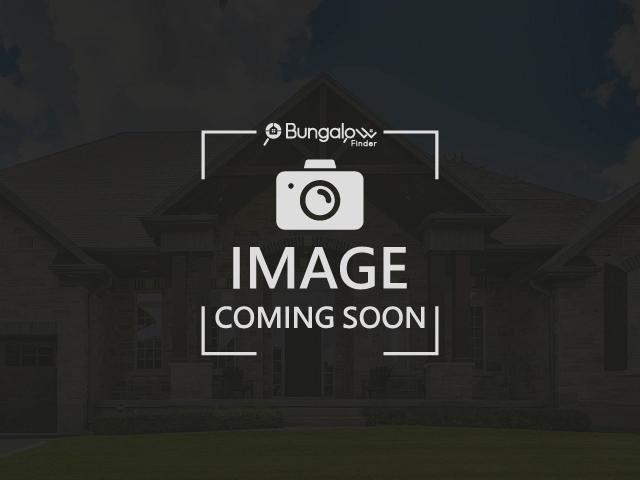Please Sign Up To View Property
1178 Duck Pond Rd
Douro-Dummer, Ontario, K0L 2H0
MLS® Number : X8260942
3 + 2 Beds / 2 Baths / 13 Parking
Lot Front: 670 Feet / Lot Depth: 175 Feet
Description
Escape to your private oasis on the picturesque Stoney Lake! This 4-season home rests on 1.38 acres and 670ft of waterfront, offering stunning views that will take your breath away. Vaulted ceilings throughout add a touch of grandeur to the open-concept living and dining area, perfect for gatherings and complemented by a floor to ceiling fireplace for chilly nights. The Primary bedroom boasts an incredible panoramic view of the lake and surrounding nature, providing a tranquil retreat for relaxation. The real gem of this property is the expansive 24x40ft Bunkie with just over 1000 sq ft of additional living space and radiant in floor heating, it provides 2 additional bedrooms, a 3-piece bathroom with garburator toilet, and a massive games room. This versatile space is perfect for hosting guests or as a separate retreat for everyone to enjoy. With a large dock for your boat and water toys plus plenty of space for outdoor activities, this property truly has it all! Close to the Boat Launch, Stoney Lake Market & 25mins to Lakefield. Privately maintained road at approx. $600/yr.
Extras
High Efficiency Furnace, New Dock with undermount fans in water. Majority of furniture can be included if desired. All Appliances Sold As Is *Seller and Listing Agent do not warrant the retrofit status of the Bunkie.
Property Type
Detached
Neighbourhood
Rural Douro-DummerGarage Spaces
13
Property Taxes
$ 5,111.8
Area
Peterborough
Additional Details
Drive
Pvt Double
Building
Bedrooms
3 + 2
Bathrooms
2
Utilities
Water
Well
Sewer
Septic
Features
Kitchen
1
Family Room
Y
Basement
Full
Fireplace
Y
External Features
External Finish
Wood
Property Features
Cooling And Heating
Cooling Type
Central Air
Heating Type
Forced Air
Bungalows Information
Days On Market
9 Days
Rooms
Metric
Imperial
| Room | Dimensions | Features |
|---|---|---|
| Living | 17.59 X 14.50 ft | Floor/Ceil Fireplace Vaulted Ceiling Window Flr To Ceil |
| Kitchen | 9.58 X 9.68 ft | Vaulted Ceiling Pass Through |
| Dining | 17.98 X 11.88 ft | Vaulted Ceiling Window Flr To Ceil Open Concept |
| Bathroom | 9.88 X 4.89 ft | Vaulted Ceiling 4 Pc Bath |
| Prim Bdrm | 23.98 X 11.38 ft | Vaulted Ceiling Large Window Overlook Water |
| 2nd Br | 13.39 X 9.68 ft | Juliette Balcony |
| 3rd Br | 8.07 X 8.69 ft | Vaulted Ceiling |
| Laundry | 13.09 X 10.99 ft |

