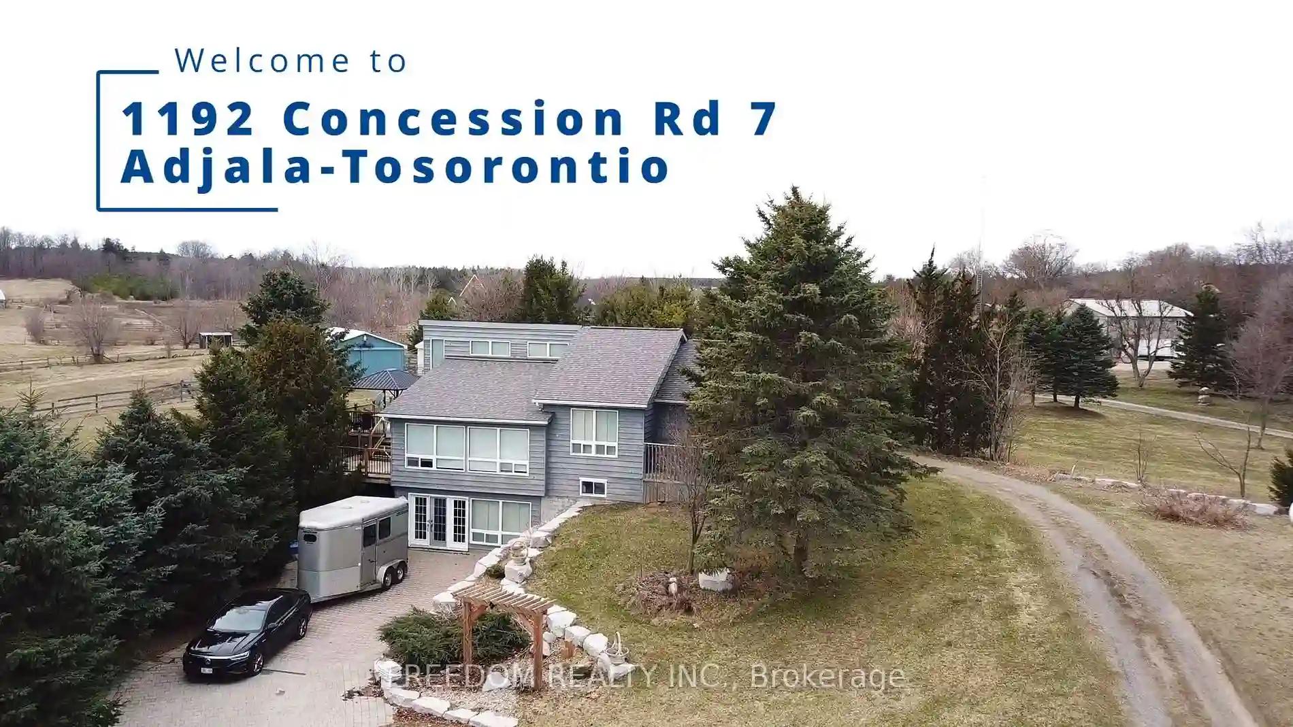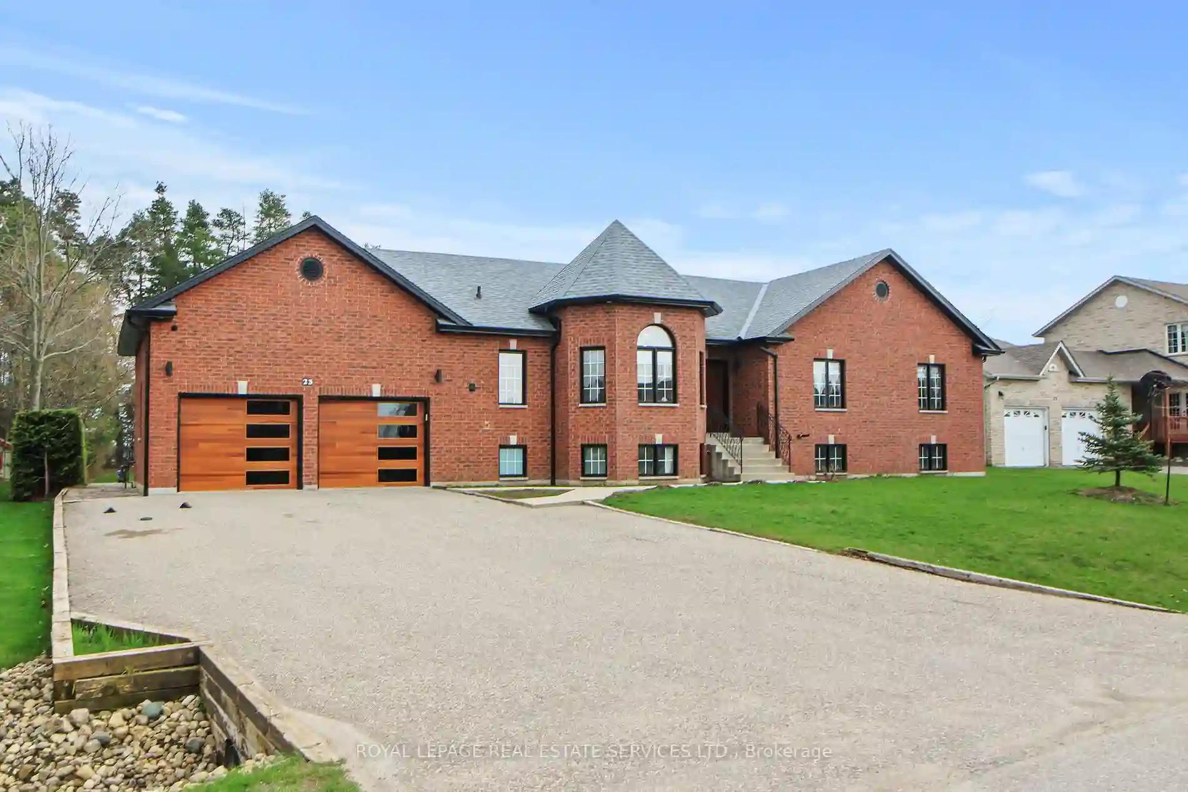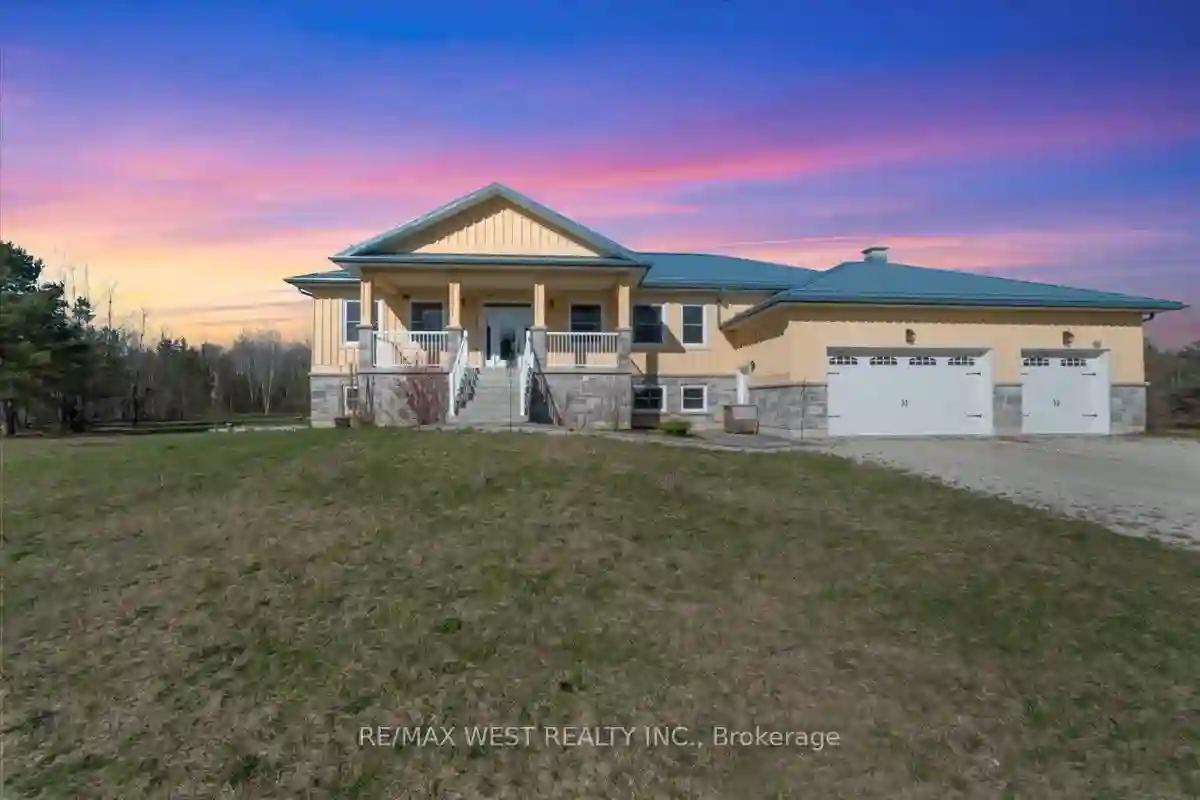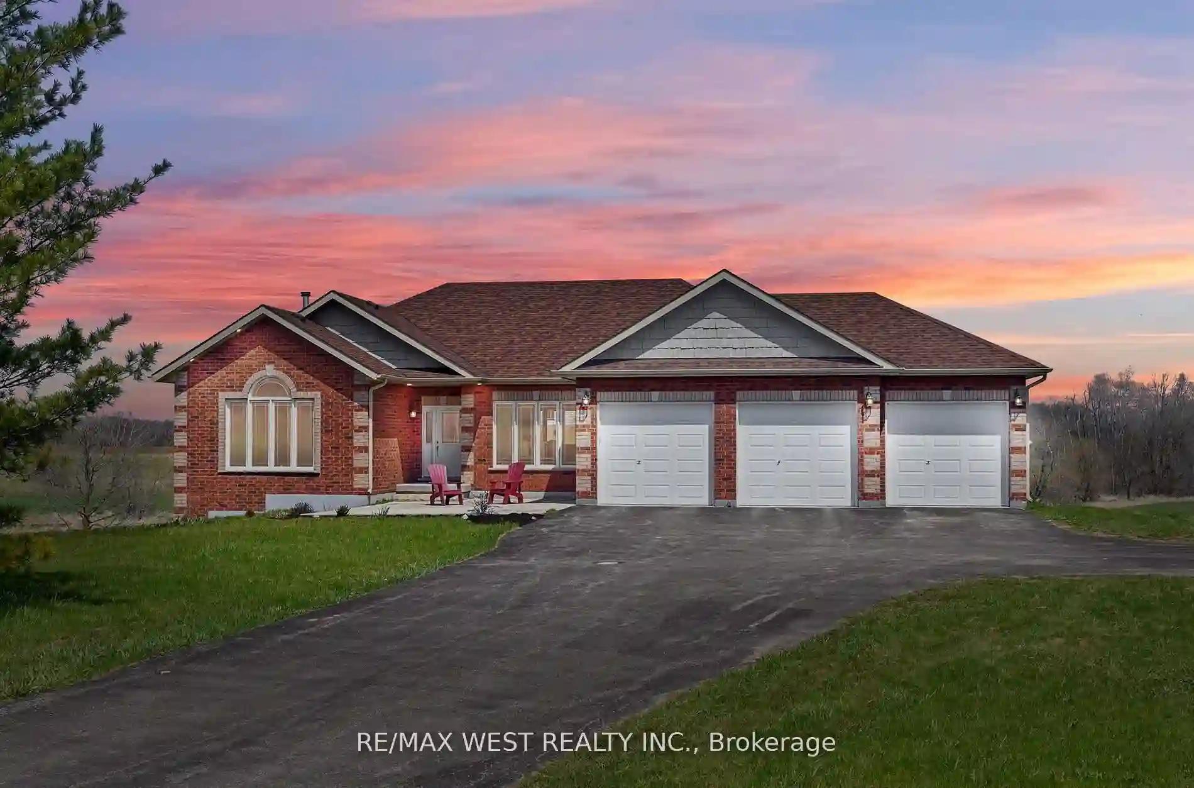Please Sign Up To View Property
1192 Concession Rd 7
Adjala-Tosorontio, Ontario, L0N 1P0
MLS® Number : N8227520
3 + 1 Beds / 3 Baths / 11 Parking
Lot Front: 204 Feet / Lot Depth: 2153 Feet
Description
Come to the sought after rolling Hills of Adjala just North of HWY 9 and 5 minutes West of HWY 50 !! 15 Minutes to the 400. Turn-Key 10 Acre Horse Ranch / Hobby Farm. Approximately 3 Acres of Hay Fields, 5 Large Paddocks and a 200' x 200' Outdoor Sand Ring. Large 53' x 64' Arena & 4 Stalls with available Power and Water. Large Work Shop / Garage. There is a 2nd Utility Garage with fully fenced Chicken Pen add on. Property is set back off paved road for PRIVACY. This is a One Owner Custom Built Home and has been High and Dry since the day it was built. It has a 200-amp Electrical Breaker Panel which also feeds power out to the Garage / Workshop Sub-Panel. Very reasonable Utility Costs. Beautiful Views of unending west sunsets from the south facing deck. This bright home also lends itself to an extended family.
Extras
New ( 2024) Furnace & laundry washing machine. Updates last 5 -10 years : Kitchn appliances, Bsmnt drywall/flrs , Roof shingles, , Wtr Sftnr /Purifying system, Roof Cover for Barn, Sliding Patio Doors to Deck, Deck railing, & more
Property Type
Detached
Neighbourhood
Rural Adjala-TosorontioGarage Spaces
11
Property Taxes
$ 3,203
Area
Simcoe
Additional Details
Drive
Private
Building
Bedrooms
3 + 1
Bathrooms
3
Utilities
Water
Well
Sewer
Septic
Features
Kitchen
1
Family Room
Y
Basement
W/O
Fireplace
Y
External Features
External Finish
Wood
Property Features
Cooling And Heating
Cooling Type
Central Air
Heating Type
Forced Air
Bungalows Information
Days On Market
23 Days
Rooms
Metric
Imperial
| Room | Dimensions | Features |
|---|---|---|
| Kitchen | 19.98 X 8.99 ft | Breakfast Bar Modern Kitchen Open Concept |
| Dining | 14.99 X 10.99 ft | W/O To Sundeck Sw View Ceramic Floor |
| Great Rm | 19.00 X 16.01 ft | Fireplace W/O To Deck |
| Prim Bdrm | 16.99 X 12.01 ft | W/O To Deck |
| 2nd Br | 10.99 X 10.99 ft | Closet |
| 3rd Br | 14.01 X 11.48 ft | Closet |
| Mudroom | 14.01 X 10.01 ft | Walk-Out Closet |
| Games | 22.47 X 12.99 ft | |
| Office | 10.50 X 8.01 ft | |
| Family | 0.00 X 0.00 ft | Wood Stove |
| Br | 10.01 X 10.50 ft | |
| Family | 17.49 X 10.50 ft | Closet |



