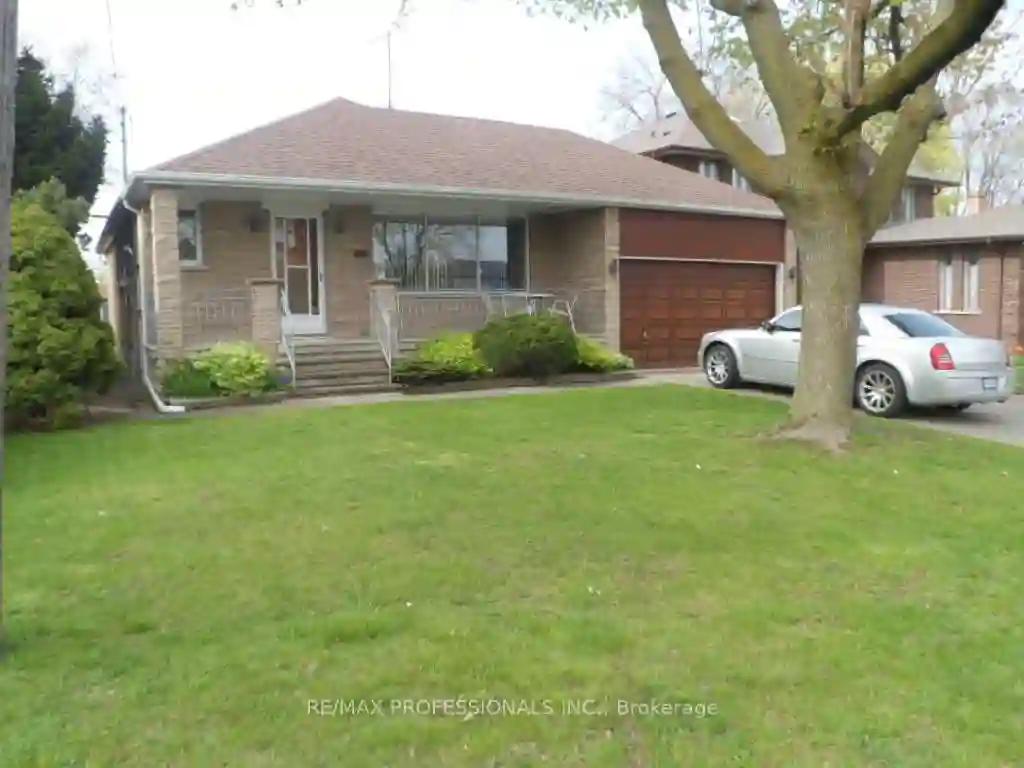Please Sign Up To View Property
12 Athol Ave
Toronto, Ontario, M8Z 2A4
MLS® Number : W8291838
3 + 1 Beds / 2 Baths / 5 Parking
Lot Front: 50 Feet / Lot Depth: 110.1 Feet
Description
ATTENTION Builders, renovators! Prime lot 50 x 110.10 feet close to Major Hwy's, shopping, airport and downtown. This solid brick bungalow with hardwood floors throughout the main floor, has 3 bedrooms and a 4 pc bath. Spacious kitchen with oak cabinets. Separate entrance to the finished basement with a wet bar and a 4th bedroom, Large rec. room and a 4 pc bath. Large cold cellar. Double car garage and interlock drive. Walking distance to New Holy Angels school, Norseman public school, Parks and a Short drive to Bishop Allan, school of the Arts, Etobicoke collegiate high school, shopping, theatre district, subway.
Extras
Fridge, Stove, Dryer, Washer, All electric light fixtures, all window coverings, Broadloom where laid, Auto garage opener and 1 remote, 100 amp panel, 1951 Survey is available.
Property Type
Detached
Neighbourhood
Stonegate-QueenswayGarage Spaces
5
Property Taxes
$ 4,897.11
Area
Toronto
Additional Details
Drive
Pvt Double
Building
Bedrooms
3 + 1
Bathrooms
2
Utilities
Water
Municipal
Sewer
Sewers
Features
Kitchen
1
Family Room
N
Basement
Finished
Fireplace
N
External Features
External Finish
Brick
Property Features
Cooling And Heating
Cooling Type
Central Air
Heating Type
Forced Air
Bungalows Information
Days On Market
16 Days
Rooms
Metric
Imperial
| Room | Dimensions | Features |
|---|---|---|
| Living | 14.67 X 13.35 ft | Picture Window Hardwood Floor Crown Moulding |
| Dining | 8.86 X 8.30 ft | Window Hardwood Floor Open Concept |
| Kitchen | 8.96 X 8.27 ft | Combined W/Dining Hardwood Floor Ceramic Back Splash |
| Prim Bdrm | 10.66 X 11.55 ft | Closet Organizers Hardwood Floor Mirrored Closet |
| 2nd Br | 11.19 X 9.61 ft | Closet Organizers Hardwood Floor Mirrored Closet |
| 3rd Br | 14.63 X 8.92 ft | Closet Organizers Hardwood Floor Mirrored Closet |
| Rec | 21.69 X 11.68 ft | Above Grade Window Broadloom |
| 4th Br | 15.29 X 11.52 ft | Closet Organizers Broadloom Mirrored Closet |
| Other | 16.14 X 15.78 ft | Wet Bar Ceramic Floor Open Concept |




