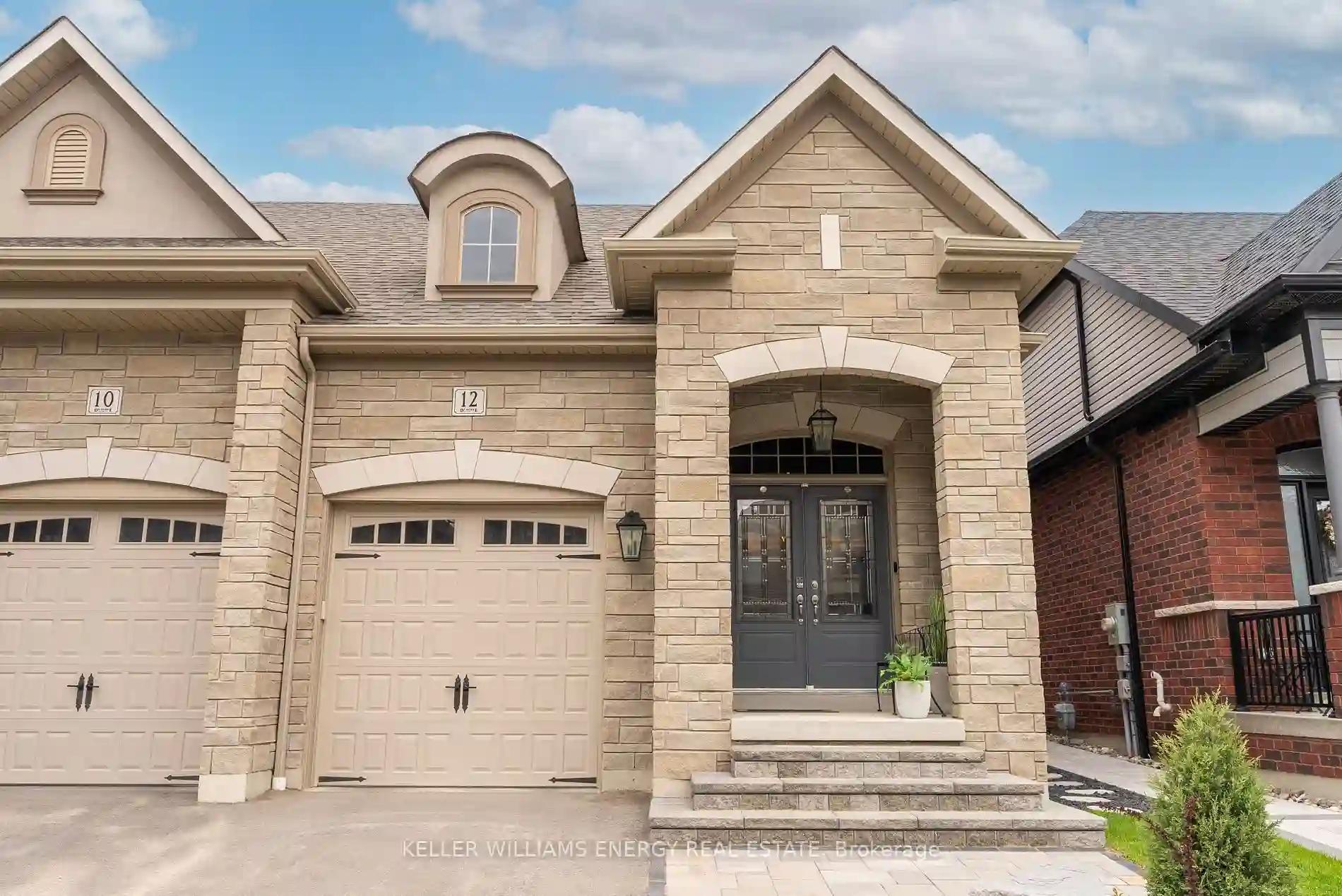Please Sign Up To View Property
12 Ouellette Dr
Whitby, Ontario, L1P 0E3
MLS® Number : E8309504
2 Beds / 2 Baths / 2 Parking
Lot Front: 24.61 Feet / Lot Depth: 131.23 Feet
Description
Absolutely Gorgeous & Rare! 3 Year Old DeNoble Built Semi-Detached Bungalow With 2 Bed, 2 Bath. This Home Features 9 Ft Ceilings, Engineered Hardwood Throughout, Crown Mouldings, Gas Fireplace, Main Floor Laundry With Convenient Garage Access! The Kitchen Features Stainless Steel Appliances, Quartz Countertops, Pantry & Open Concept Floor Plan Overlooking the Breakfast, Living & Dining Spaces. The Primary Bedroom Features A Walk-In Closet & 3-Piece Ensuite With A Glass Shower & Heated Floors. The 2nd Bedroom Has A Walk-Out To The Beautifully Landscaped Backyard With Cedar Hedges & No Neighbours Behind! The Unspoiled Basement Has a Cold Cellar & 3-Pc Rough-in.
Extras
--
Additional Details
Drive
Private
Building
Bedrooms
2
Bathrooms
2
Utilities
Water
Municipal
Sewer
Sewers
Features
Kitchen
1
Family Room
N
Basement
Unfinished
Fireplace
Y
External Features
External Finish
Brick
Property Features
Cooling And Heating
Cooling Type
Central Air
Heating Type
Forced Air
Bungalows Information
Days On Market
13 Days
Rooms
Metric
Imperial
| Room | Dimensions | Features |
|---|---|---|
| Kitchen | 10.79 X 10.79 ft | Hardwood Floor Stainless Steel Appl Quartz Counter |
| Breakfast | 11.81 X 7.91 ft | Hardwood Floor Combined W/Kitchen Crown Moulding |
| Living | 14.11 X 10.10 ft | Hardwood Floor Gas Fireplace Crown Moulding |
| Dining | 14.11 X 5.71 ft | Hardwood Floor Crown Moulding Combined W/Living |
| Prim Bdrm | 15.19 X 10.20 ft | Hardwood Floor 3 Pc Ensuite W/I Closet |
| 2nd Br | 13.09 X 8.69 ft | Hardwood Floor |
| Rec | 58.10 X 19.00 ft | Unfinished |




