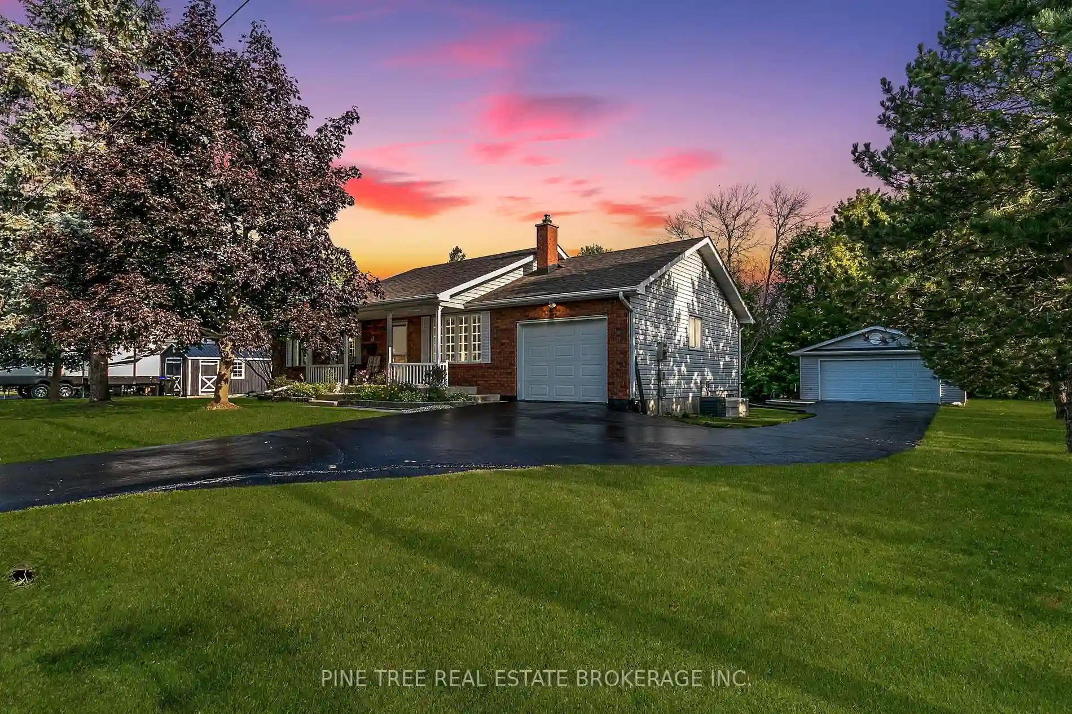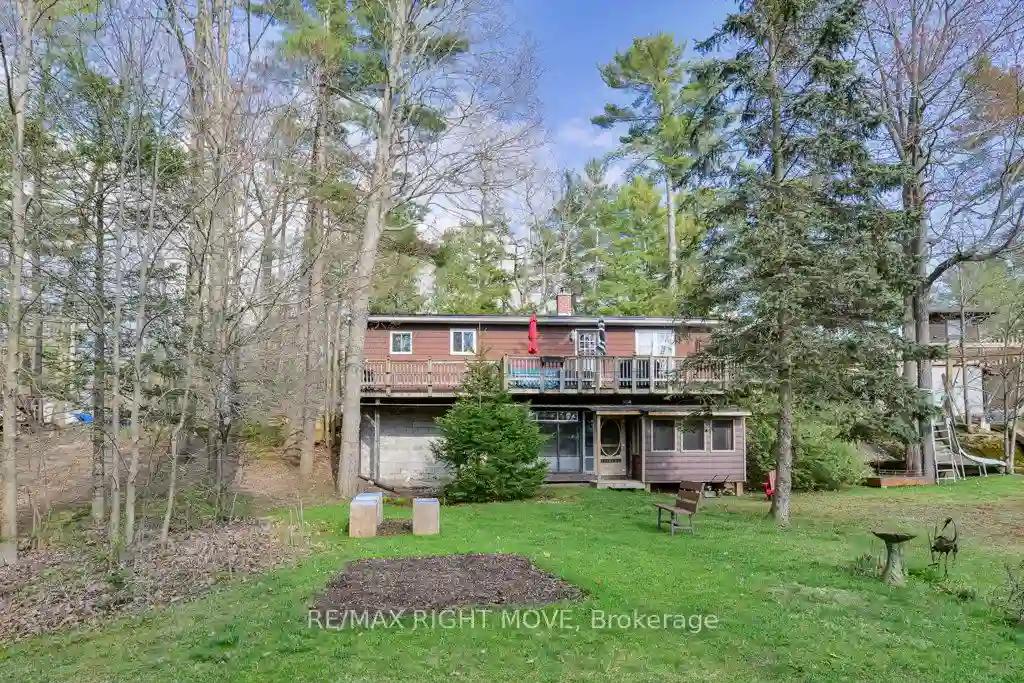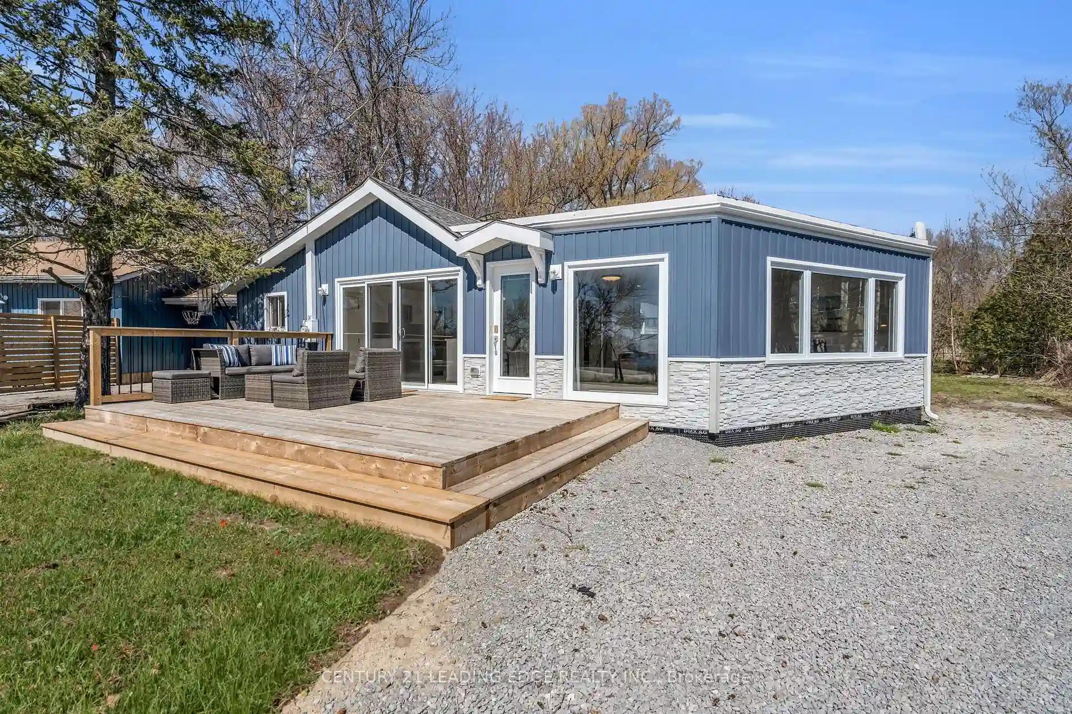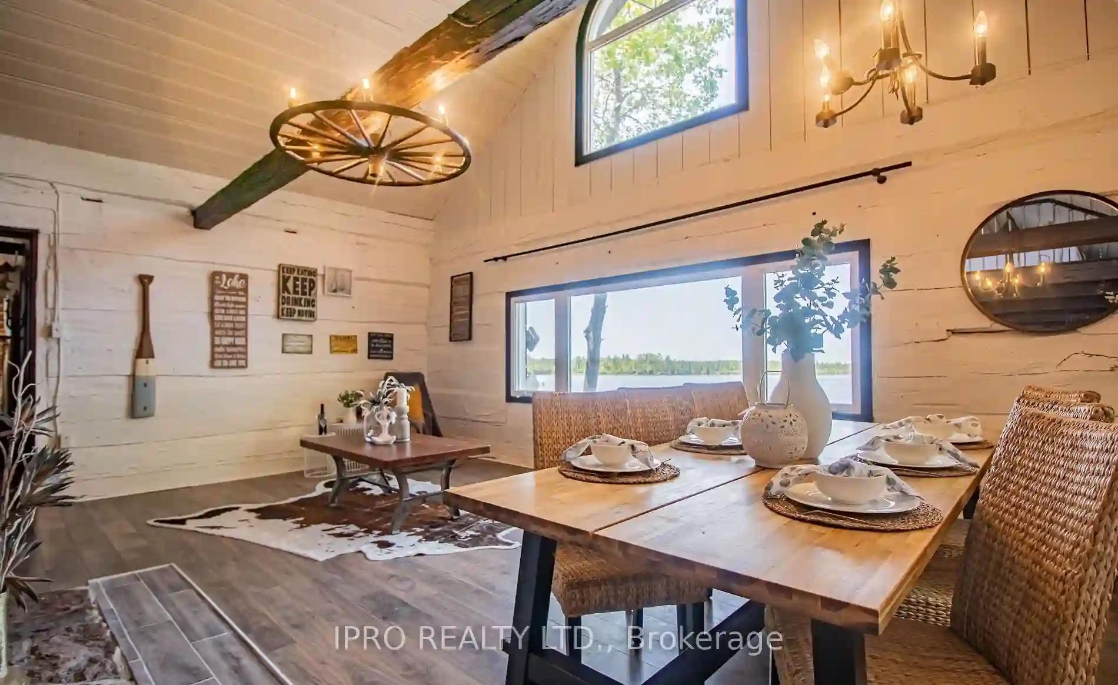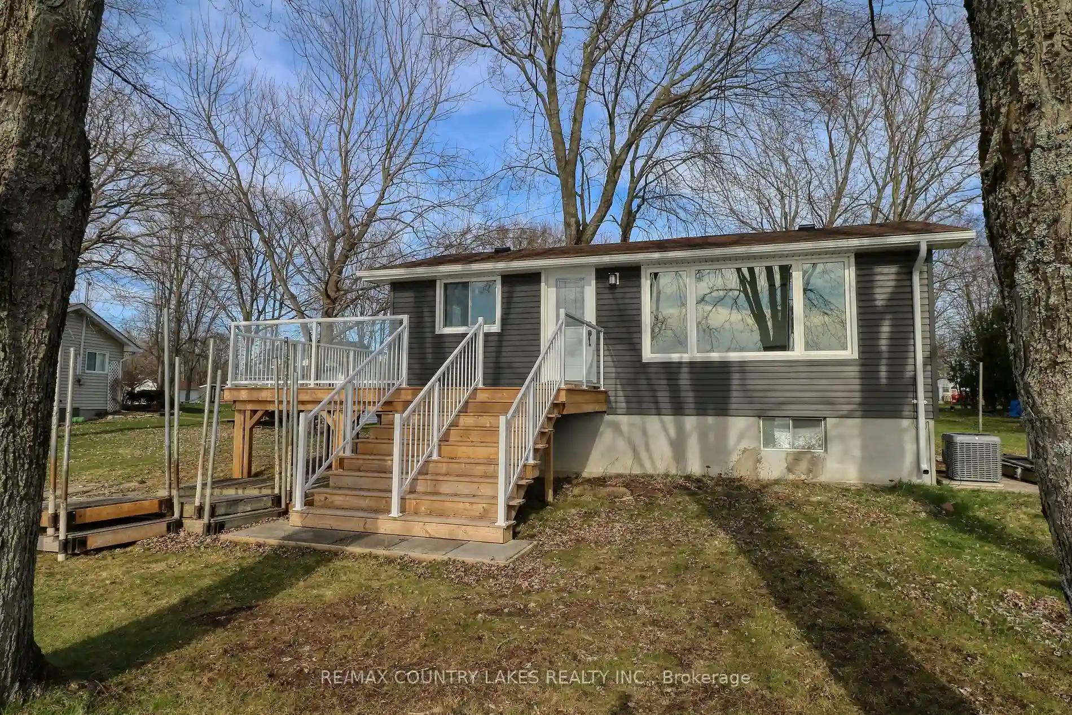Please Sign Up To View Property
12 Winchester St
Ramara, Ontario, L3V 7M6
MLS® Number : S8268118
3 + 1 Beds / 2 Baths / 11 Parking
Lot Front: 110 Feet / Lot Depth: 165 Feet
Description
Executive Rancher Bungalow on a half acre mature treed lot. Separate entrance, perfect potential for multigenerational living, in law ensuite or an accessory apartment for income. Separate detached 2 vehicle garage or shop with an extended driveway and its own propane heat source, ideal to run a business or storage for all your toys, Plus an attached 1 car garage on the home. Steps to the beach on Lake Simcoe, in the highly sought after neighbourhood in Atherley. Amazing corner lot, where you can watch gorgeous sunrises and sunsets with the water steps away from your private covered front porch. Privacy at the finest in your backyard for fun family times or put in that pool. 4 beds - 3 up, 1 down and 2 full baths, over 1345 sq. ft per floor. Make this well maintained home yours with just some updates this one will be even more amazing. Low utility costs and taxes. Generator included. (Could be completely turn key as furniture is negotiable).
Extras
Wall Unit in Dining Room and furniture is negotiable. Generator Included. Quick Close Possible. Furnace, Hot water heater have a maintenance contract $77 a month, a great bonus!
Additional Details
Drive
Pvt Double
Building
Bedrooms
3 + 1
Bathrooms
2
Utilities
Water
Municipal
Sewer
Septic
Features
Kitchen
1
Family Room
Y
Basement
Finished
Fireplace
Y
External Features
External Finish
Brick
Property Features
Cooling And Heating
Cooling Type
Central Air
Heating Type
Forced Air
Bungalows Information
Days On Market
11 Days
Rooms
Metric
Imperial
| Room | Dimensions | Features |
|---|---|---|
| Living | 16.40 X 16.01 ft | |
| Dining | 12.99 X 10.01 ft | |
| Kitchen | 14.07 X 12.50 ft | Eat-In Kitchen |
| Laundry | 12.83 X 14.83 ft | |
| Prim Bdrm | 13.68 X 12.76 ft | |
| Br | 13.75 X 9.84 ft | |
| Br | 12.17 X 9.84 ft | |
| Bathroom | 12.99 X 5.35 ft | 4 Pc Bath |
| Family | 37.99 X 14.07 ft | |
| Br | 15.85 X 13.32 ft | |
| Bathroom | 11.22 X 4.99 ft | 3 Pc Bath |
| Utility | 29.99 X 4.00 ft |
