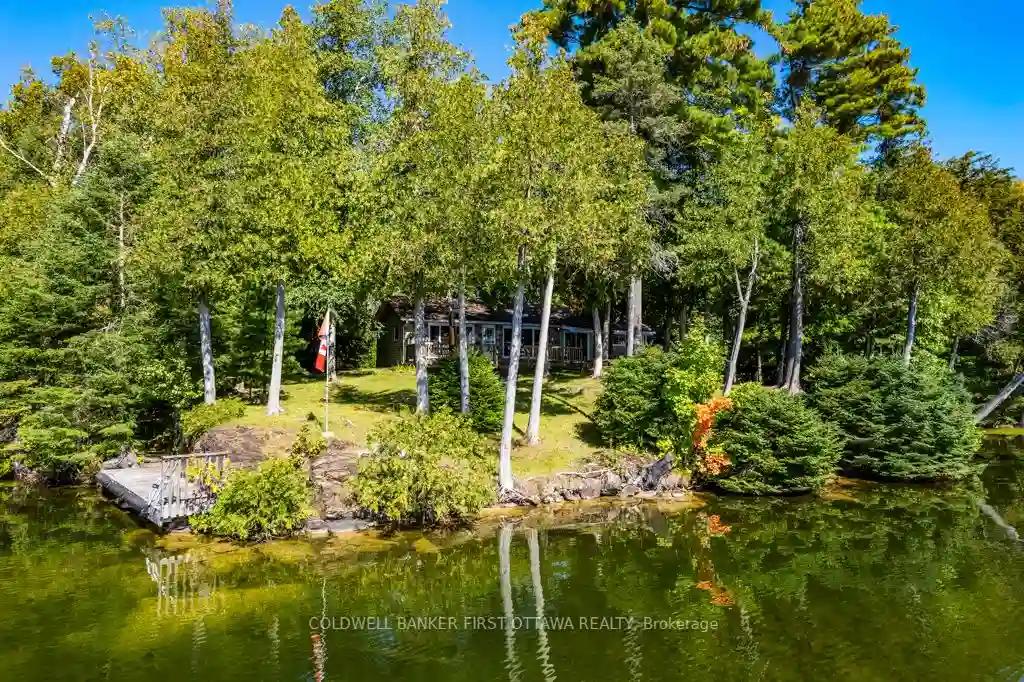Please Sign Up To View Property
1215 Krings Lane
North Frontenac, Ontario, K0H 2M0
MLS® Number : X9035570
2 Beds / 2 Baths / 8 Parking
Lot Front: 198.77 Feet / Lot Depth: 297.5 Feet
Description
Calm tranquility graces Land O' Lakes, north of Kingston in the Canadian Shield with its historical geologic core. Here, on Sand Lake, attractive bungalow homethat's also your ideal four-season retreat. Set on private treed acre with 158' lakefront and sunrises, the bungalow has ash hardwood floors connecting open living spaces. Vaulted living room with woodstove. Two sets of French doors open to sunroom for games, gatherings and listening to call of the loon. Dining room lake views and patio doors to deck. In kitchen, impressive black granite island-breakfast bar & counters complement lovely pine cabinetry. Primary suite big walk-in closet; ensuite 2-sink granite vanity and glass 2-person shower; plus, patio doors for waking to sun rising over lake. Second bedroom cheater door to 3-pc bathrm. Laundry room. Detached garage has hydro. Timber frame board&batten Bunkie with loft. End of dock 6' deep. From Sand Lake, boat to Shawenegog Lake. Hi-speed. 10 mins Plevna. 40 mins Sharbot Lake.
Extras
**INTERBOARD LISTING: OTTAWA REAL ESTATE BOARD**
Property Type
Rural Resid
Neighbourhood
--
Garage Spaces
8
Property Taxes
$ 4,293
Area
Frontenac
Additional Details
Drive
Private
Building
Bedrooms
2
Bathrooms
2
Utilities
Water
Well
Sewer
Septic
Features
Kitchen
1
Family Room
N
Basement
Crawl Space
Fireplace
Y
External Features
External Finish
Vinyl Siding
Property Features
Cooling And Heating
Cooling Type
Central Air
Heating Type
Baseboard
Bungalows Information
Days On Market
74 Days
Rooms
Metric
Imperial
| Room | Dimensions | Features |
|---|---|---|
| Foyer | 11.58 X 4.07 ft | |
| Living | 24.08 X 19.49 ft | |
| Dining | 14.07 X 9.48 ft | |
| Kitchen | 14.07 X 11.58 ft | |
| Sunroom | 23.49 X 11.48 ft | |
| Laundry | 9.55 X 9.42 ft | |
| Prim Bdrm | 17.65 X 14.24 ft | |
| Bathroom | 13.16 X 6.99 ft | 5 Pc Ensuite |
| 2nd Br | 15.32 X 11.06 ft | |
| Bathroom | 9.22 X 7.64 ft | 3 Pc Bath |
| Utility | 50.85 X 31.92 ft |




