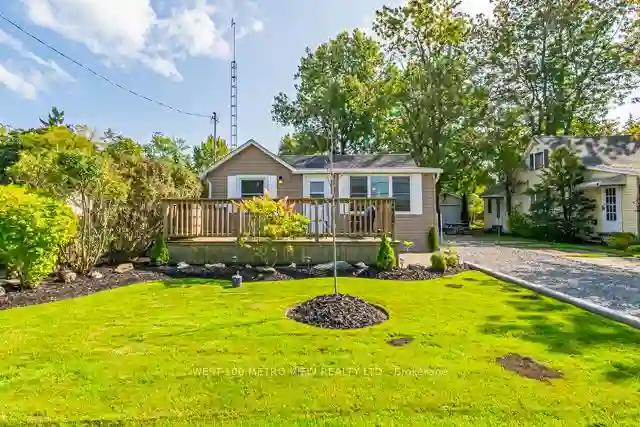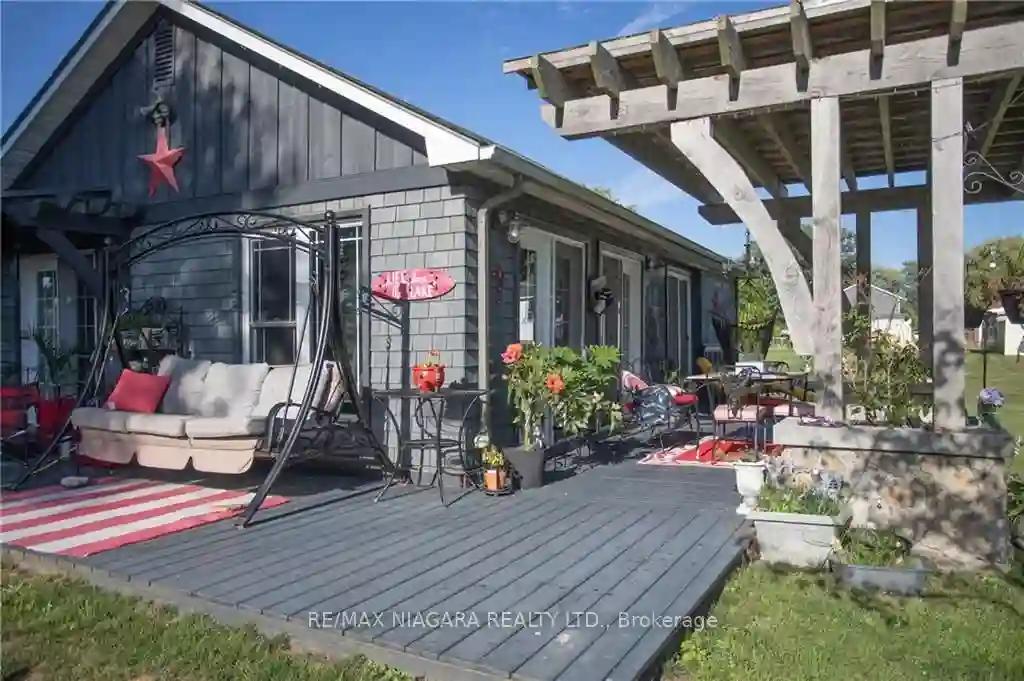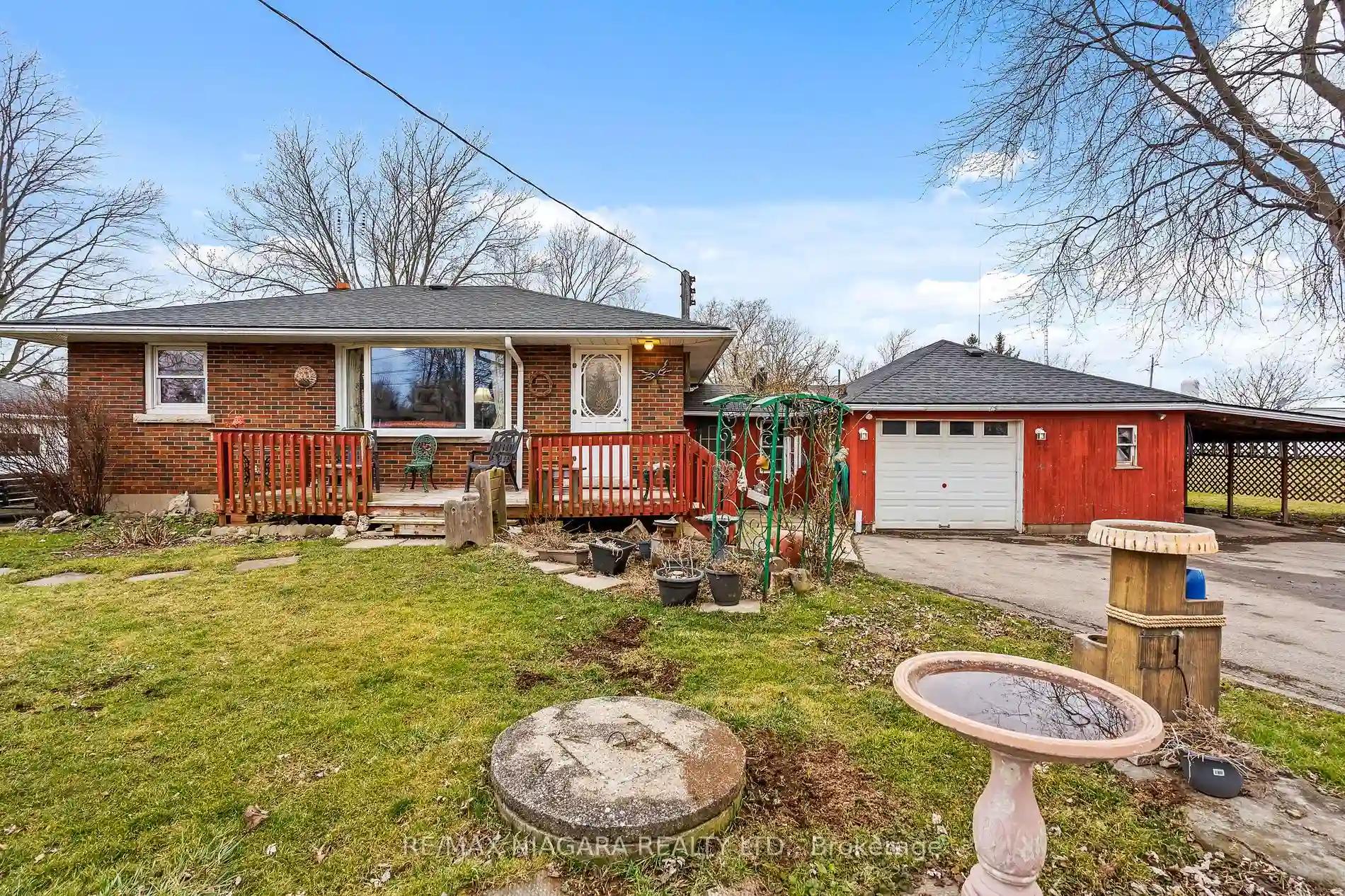Please Sign Up To View Property
12187 Lakeshore Rd
Wainfleet, Ontario, L0S 1V0
MLS® Number : X8187652
2 Beds / 1 Baths / 2 Parking
Lot Front: 40 Feet / Lot Depth: 100 Feet
Description
A Stunning 4 Season Home or Cottage, Just steps Away From Gorgeous Sandy Beaches Of Lake Erie. This Home Is Fully Inclusive And Comes Equipped With Everything You Need Including appliances, couches, tables, chairs, Kitchen Utensils, Curtains, Shades, bed, Bedding and more!. This home has Recently been Converted To A 4 Season Cottage by insulating the pipes, adding an HVAC system and a 3000 Gallon Cistern. Tons of money spent on upgrades including kitchen, bath, flooring, roof, electrical, plumbing, fire pit and more! A beautiful getaway from the city as it is located less than an hour from the city, close to Niagara on the lake, Niagara falls and many wineries. Enjoy all that Summer has to offer with a front and Backyard Patio, Tiki Bar Complete With Running Water And An Outside Shower, fire pit and Beach.
Extras
Located close to Great Restaurants, Bars, Shooting Range, Skydiving, Golf/Mini Putt And More! 10 Minute Drive For City Shopping/30 Minutes To The Qew.
Property Type
Detached
Neighbourhood
--
Garage Spaces
2
Property Taxes
$ 1,800
Area
Niagara
Additional Details
Drive
Private
Building
Bedrooms
2
Bathrooms
1
Utilities
Water
Well
Sewer
Septic
Features
Kitchen
1
Family Room
Y
Basement
None
Fireplace
Y
External Features
External Finish
Vinyl Siding
Property Features
Cooling And Heating
Cooling Type
Wall Unit
Heating Type
Forced Air
Bungalows Information
Days On Market
34 Days
Rooms
Metric
Imperial
| Room | Dimensions | Features |
|---|---|---|
| Br | 8.99 X 8.99 ft | |
| 2nd Br | 8.99 X 8.99 ft | |
| Living | 16.01 X 12.01 ft | |
| Dining | 12.01 X 8.01 ft | |
| Kitchen | 12.01 X 4.99 ft | |
| Den | 10.01 X 6.00 ft |


