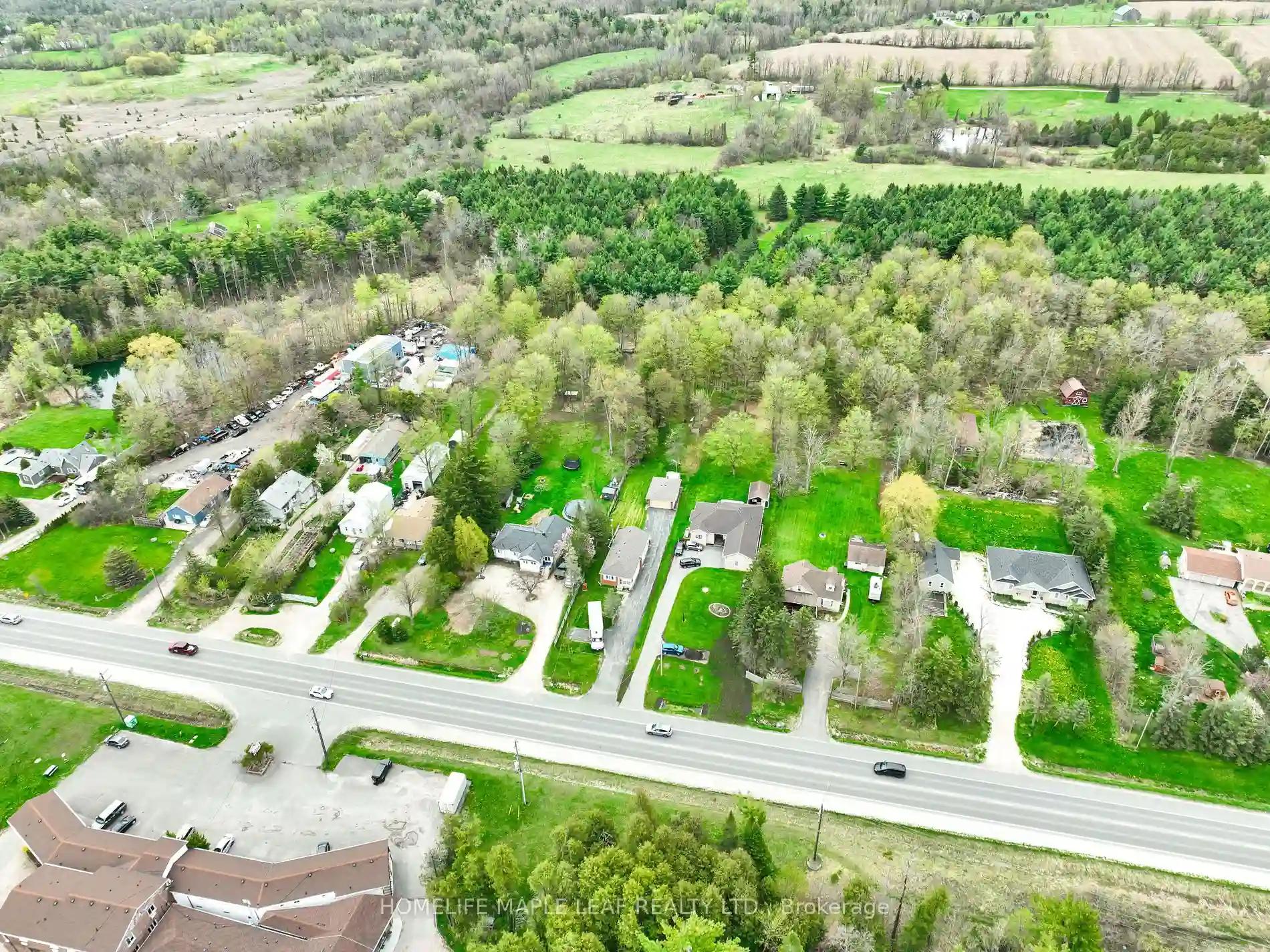Please Sign Up To View Property
$ 899,000
12274 Hwy 7
Halton Hills, Ontario, L7G 4S4
MLS® Number : W8306364
3 Beds / 1 Baths / 8 Parking
Lot Front: 50 Feet / Lot Depth: 400 Feet
Description
Prime Location 3 Bedroom Bungalow House, Double Detached Garage, Huge Backyard, Large deck, 2 Storage Shed, Centrally Located Between Georgetown & Acton. Ideal For Investors Or End Users.
Extras
--
Property Type
Detached
Neighbourhood
Rural Halton HillsGarage Spaces
8
Property Taxes
$ 3,603.64
Area
Halton
Additional Details
Drive
Private
Building
Bedrooms
3
Bathrooms
1
Utilities
Water
Well
Sewer
Septic
Features
Kitchen
1
Family Room
N
Basement
Full
Fireplace
Y
External Features
External Finish
Brick
Property Features
GolfHospitalSchool Bus Route
Cooling And Heating
Cooling Type
Central Air
Heating Type
Forced Air
Bungalows Information
Days On Market
15 Days
Rooms
Metric
Imperial
| Room | Dimensions | Features |
|---|---|---|
| Kitchen | 20.93 X 16.40 ft | Vinyl Floor |
| Dining | 13.12 X 11.81 ft | Broadloom |
| Prim Bdrm | 13.68 X 10.27 ft | Broadloom |
| 2nd Br | 9.84 X 8.53 ft | Broadloom |
| 3rd Br | 10.60 X 8.79 ft | Broadloom |
Ready to go See it?
Looking to Sell Your Bungalow?
Get Free Evaluation




