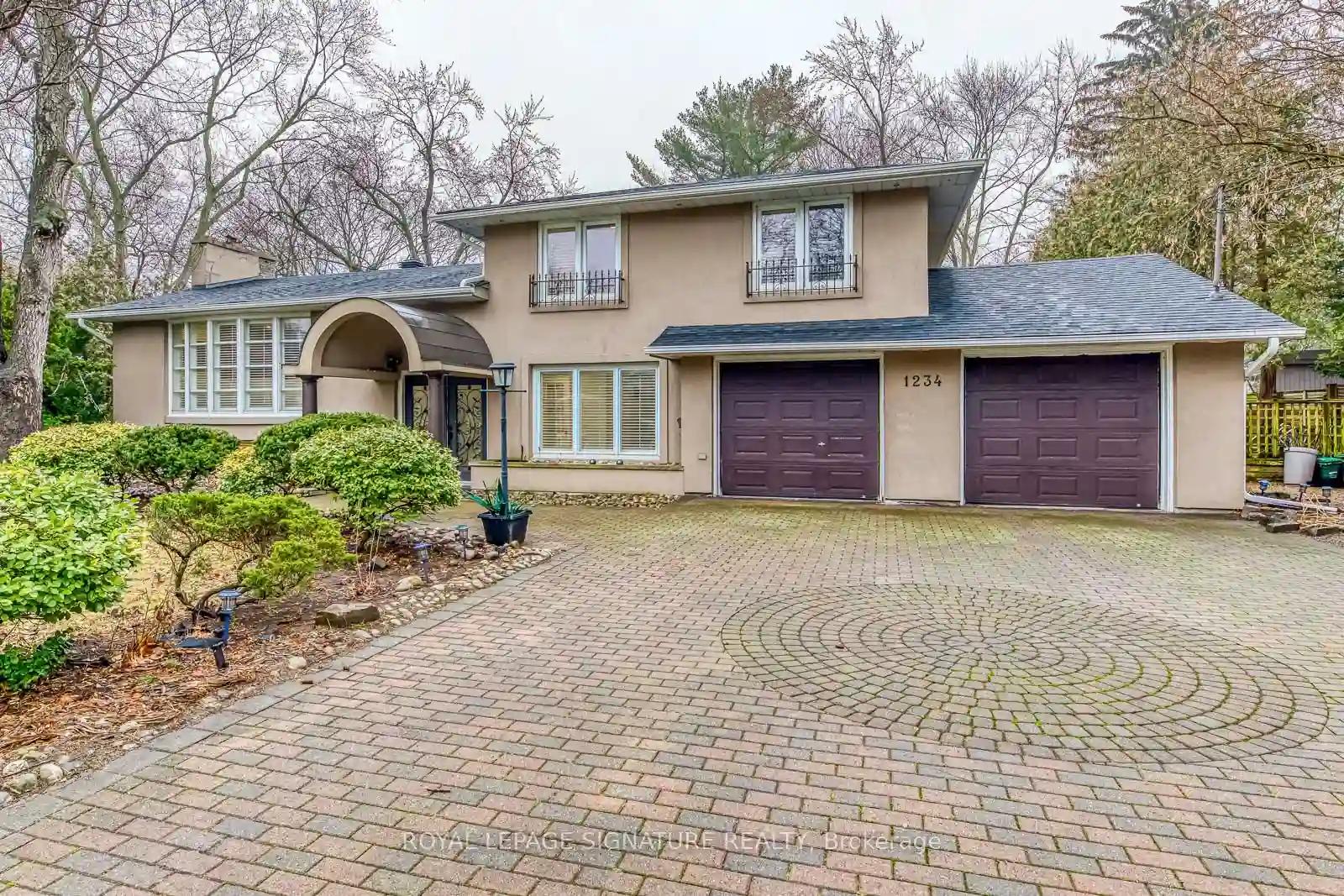Please Sign Up To View Property
1234 Devon Rd
Oakville, Ontario, L6J 2L8
MLS® Number : W8226078
4 Beds / 4 Baths / 8 Parking
Lot Front: 104 Feet / Lot Depth: 150 Feet
Description
Discover the opportunity to own a fully renovated home on a giant 104x150ft lot in the prestigious Eastlake neighbourhood. Open concept main floor with large bay windows overlooking the landscaped yard. Large living room & office space with full bath & walk-out to fenced backyard with the inground Pool, Master bedroom and the fourth bedroom both with their ensuite bath. Outstanding finishes throughout with wide-plank engineered hardwood flooring, designer kitchen with stainless steel & more. Top public & Private School District, Maple Grove, Ej James & Oakville Trafalgar High School. Many upgrades including furnace & AC (2017), roof (2021), swimming pool liner & heater (2019), and full interior renovation (2022).
Extras
--
Additional Details
Drive
Pvt Double
Building
Bedrooms
4
Bathrooms
4
Utilities
Water
Municipal
Sewer
Sewers
Features
Kitchen
1
Family Room
Y
Basement
Finished
Fireplace
Y
External Features
External Finish
Stucco/Plaster
Property Features
Cooling And Heating
Cooling Type
Central Air
Heating Type
Forced Air
Bungalows Information
Days On Market
15 Days
Rooms
Metric
Imperial
| Room | Dimensions | Features |
|---|---|---|
| Kitchen | 10.83 X 16.50 ft | Family Size Kitchen |
| Family | 14.01 X 18.34 ft | Fireplace Pot Lights |
| Living | 10.50 X 10.99 ft | Combined W/Dining Large Window |
| Dining | 10.50 X 10.99 ft | Combined W/Living Large Window |
| Prim Bdrm | 10.50 X 11.98 ft | 3 Pc Ensuite B/I Closet |
| 2nd Br | 10.01 X 10.99 ft | B/I Closet |
| 3rd Br | 11.15 X 11.81 ft | B/I Closet |
| 4th Br | 11.68 X 21.95 ft | W/O To Garden B/I Closet |
| Rec | 8.79 X 12.73 ft | 3 Pc Bath |
Ready to go See it?
Looking to Sell Your Bungalow?
Similar Properties
Currently there are no properties similar to this.
