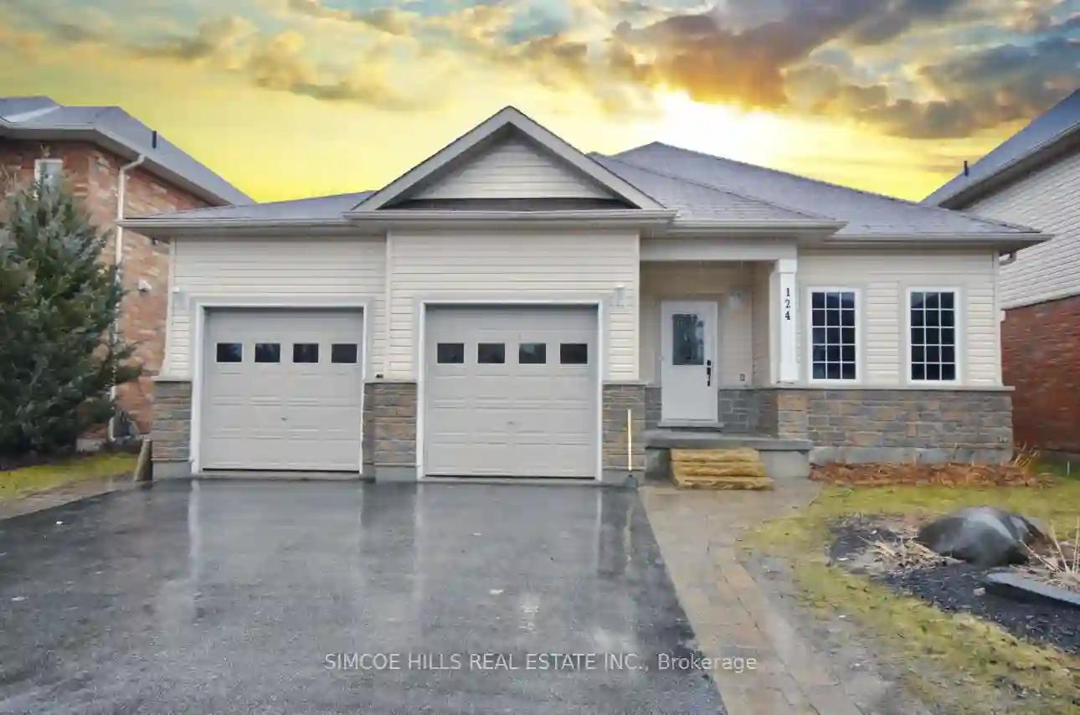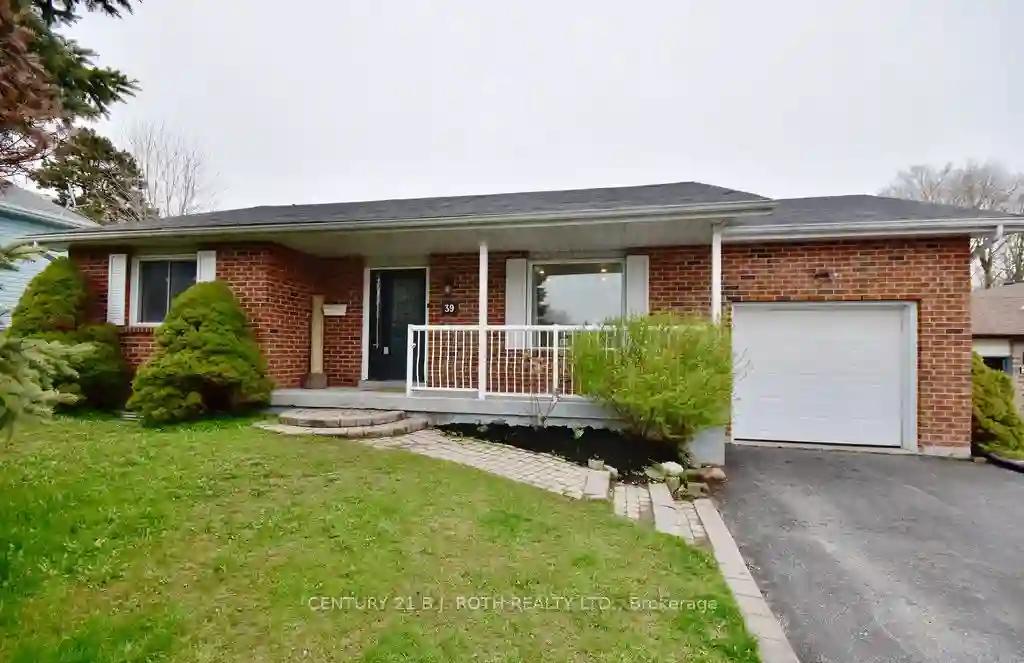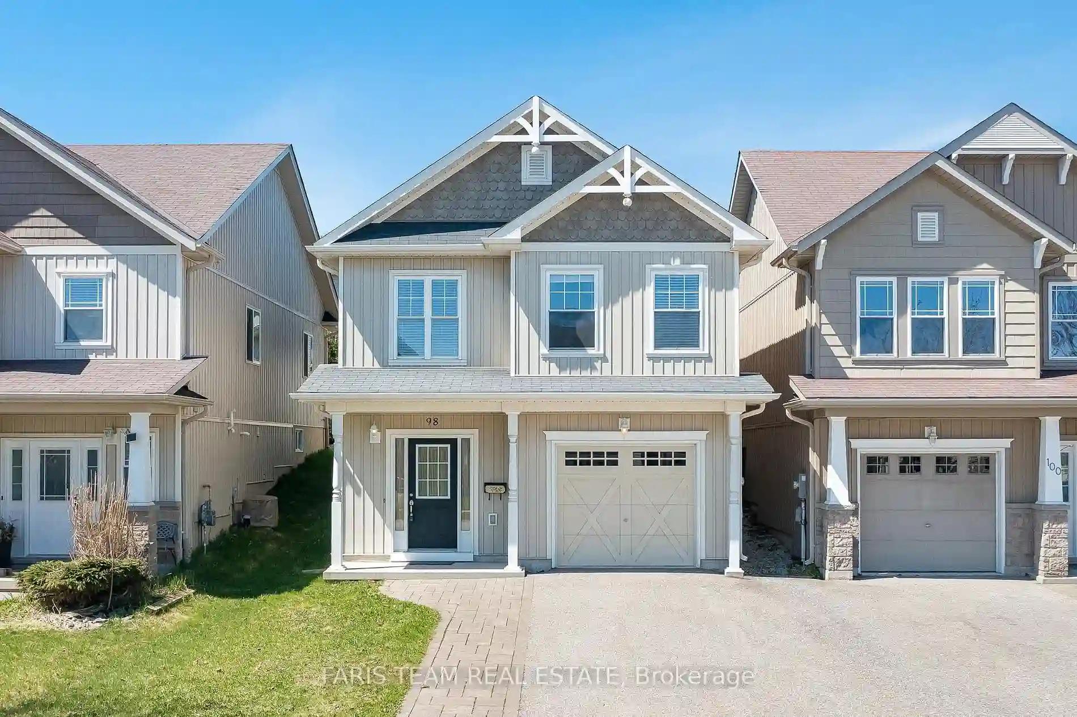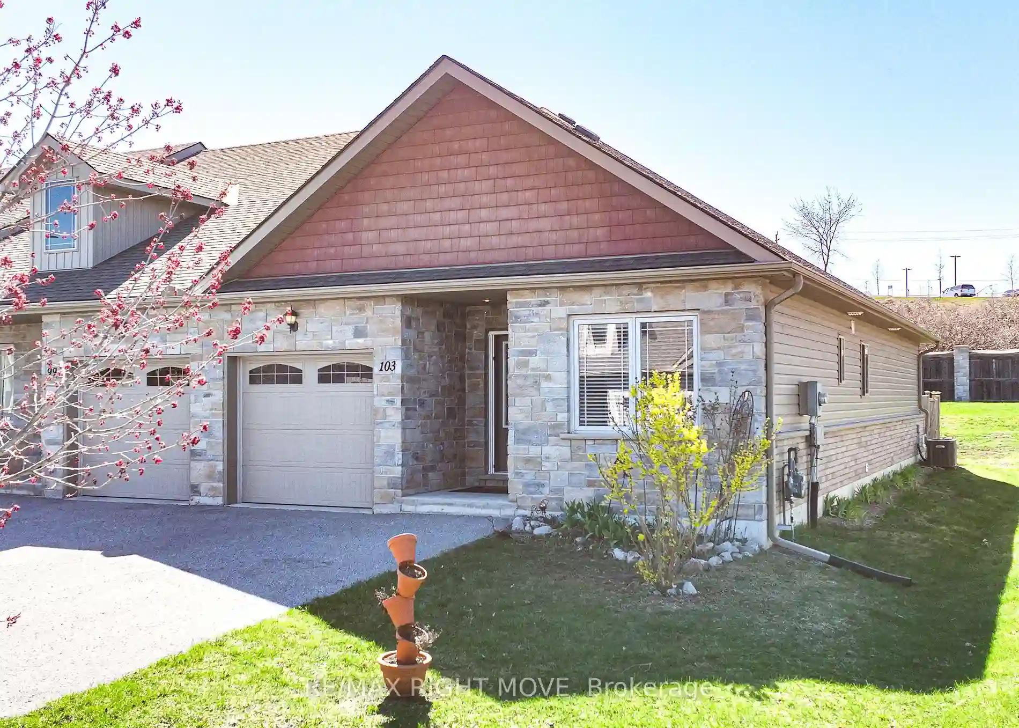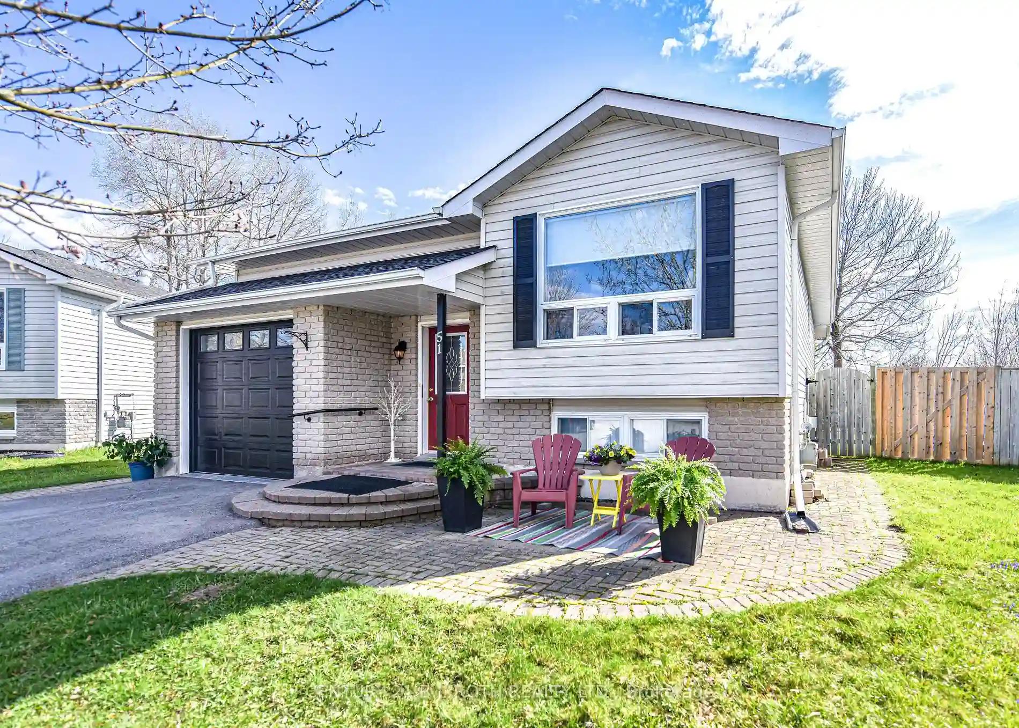Please Sign Up To View Property
124 Atlantis Dr
Orillia, Ontario, L3V 0A8
MLS® Number : S8207626
2 + 2 Beds / 3 Baths / 5 Parking
Lot Front: 49.21 Feet / Lot Depth: 119 Feet
Description
Welcome to this sought-after West Ridge property that backs onto Clayt French Park, offering a serene setting with no neighbors behind you. Conveniently located just minutes away from Highway 11 and Highway 12, this home boasts a resort-like fully fenced backyard complete with a heated in-ground saltwater pool, patio, deck, and gazebo. The bungalow features 9-foot ceilings on the main floor, an open concept living area with hardwood floors, a spacious master bedroom with a large ensuite, a generous laundry room with garage access, a spare bedroom, and a 4-piece main bathroom. The professionally finished lower level layout provides excellent in-law suite or rental potential with a small kitchenette, two bedrooms, a 3-piece bathroom, and ample storage space. The double car garage is a standout feature, boasting extra tall ceilings and recent upgrades including spray foam insulation, drywall, additional storage above the laundry room, R60 insulation in the ceiling, a new heater and A/C unit, and a rear yard access door. The home has a new furnace and A/C unit (2023), a new patio door (2020), and the saltwater pool has a newer pump/filter (2020). Don't miss out on this exceptional property in a prime location!
Extras
--
Additional Details
Drive
Available
Building
Bedrooms
2 + 2
Bathrooms
3
Utilities
Water
Municipal
Sewer
Sewers
Features
Kitchen
1
Family Room
Y
Basement
Finished
Fireplace
N
External Features
External Finish
Stone
Property Features
Cooling And Heating
Cooling Type
Central Air
Heating Type
Forced Air
Bungalows Information
Days On Market
27 Days
Rooms
Metric
Imperial
| Room | Dimensions | Features |
|---|---|---|
| Bathroom | 101.71 X 6.07 ft | 4 Pc Bath |
| Bathroom | 15.12 X 6.53 ft | 4 Pc Ensuite |
| Br | 9.78 X 13.98 ft | |
| Breakfast | 8.53 X 11.42 ft | |
| Foyer | 6.92 X 10.24 ft | |
| Kitchen | 9.02 X 11.42 ft | |
| Laundry | 11.78 X 6.63 ft | |
| Living | 13.81 X 18.80 ft | |
| Prim Bdrm | 11.19 X 16.83 ft | |
| Bathroom | 6.82 X 8.60 ft | 3 Pc Bath |
| 3rd Br | 10.04 X 12.07 ft | |
| 4th Br | 10.37 X 13.39 ft |
