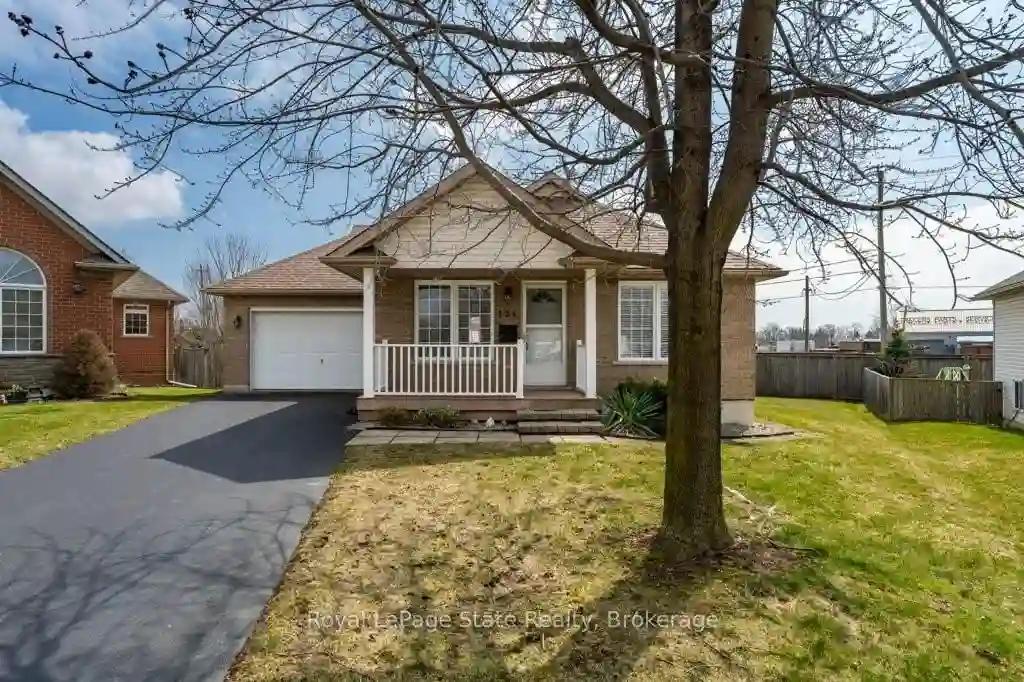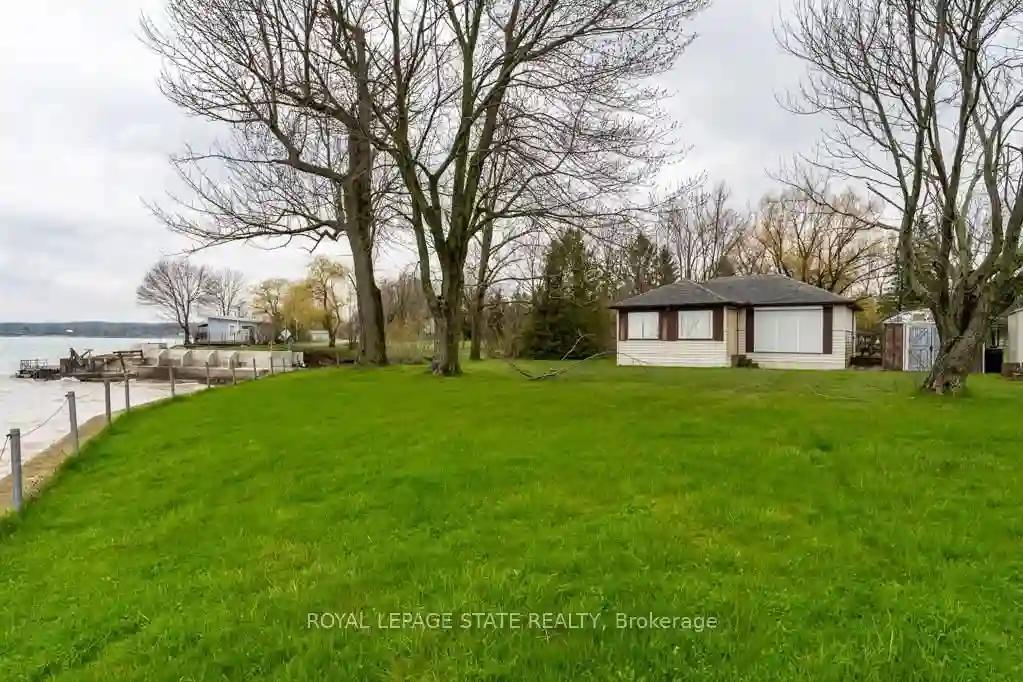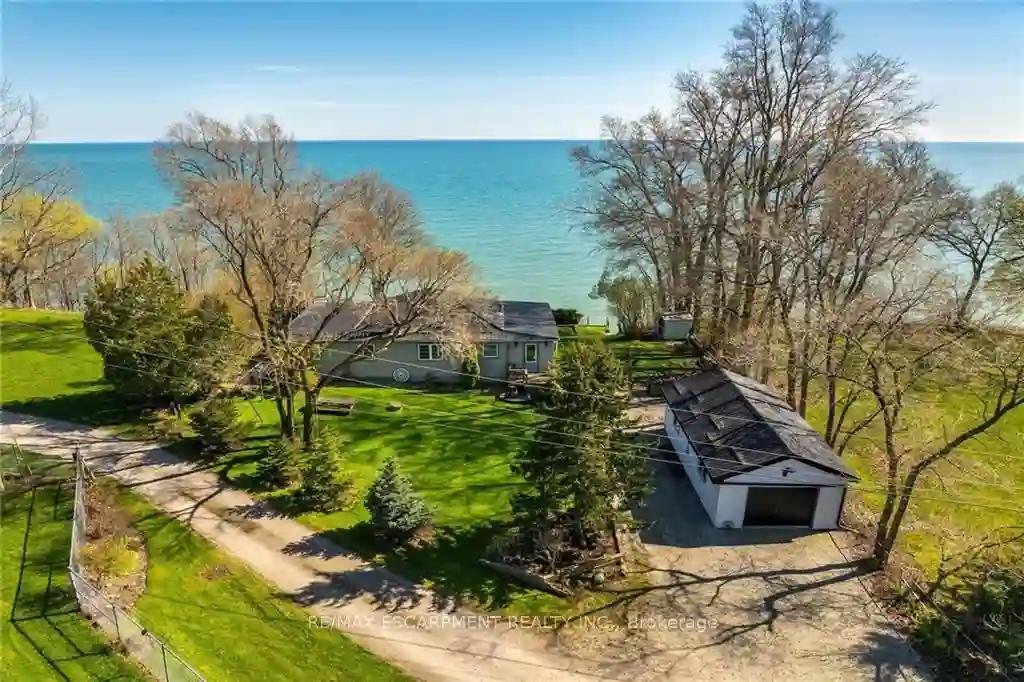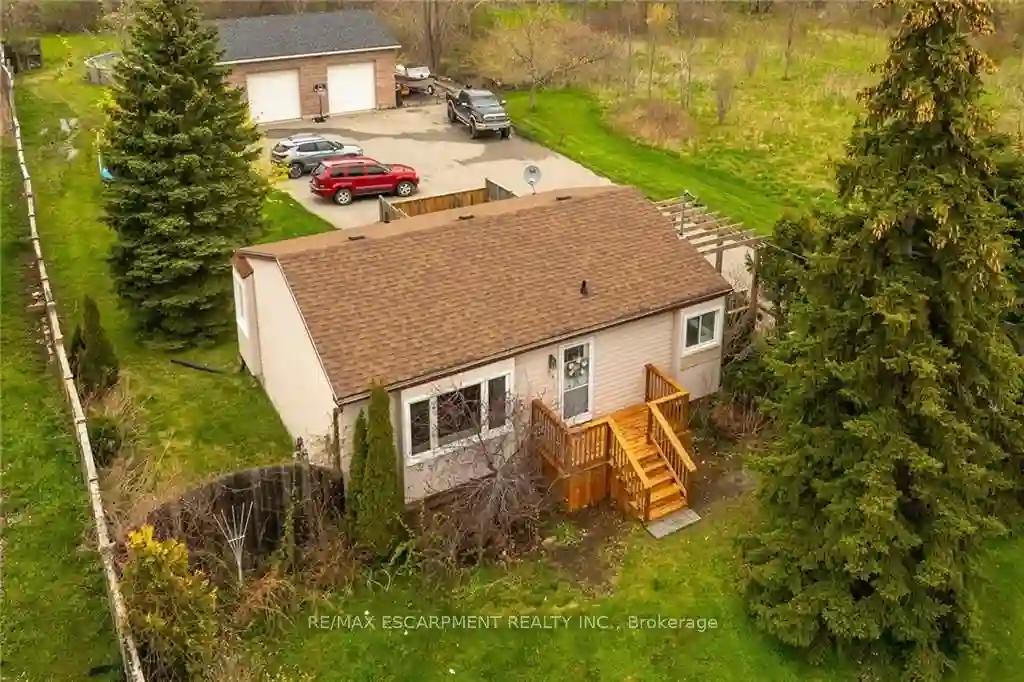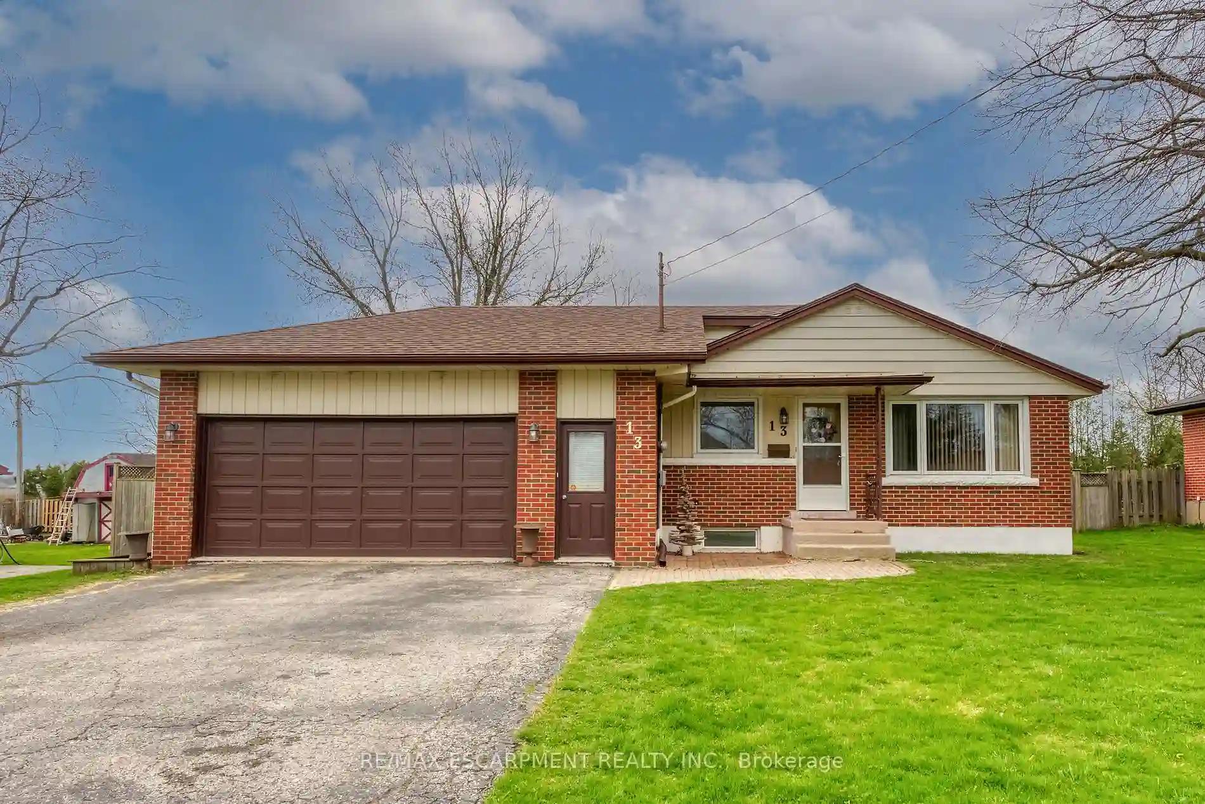Please Sign Up To View Property
$ 659,900
124 Briar Glen Crt
Haldimand, Ontario, N1A 3H3
MLS® Number : X8236014
2 Beds / 2 Baths / 3 Parking
Lot Front: 30.84 Feet / Lot Depth: 186.94 Feet
Description
Quality built bungalow in quiet court. Pie shaped lot offers huge back yard space. Convenient location, walking distance to restaurants, shops and community centre. Welcoming covered porch entry, spacious living area with updated flooring, separate dining, kitchen with loads of storage and counter space. Bonus main floor laundry. Basement in-law suite offers bright, large rec room with cozy fireplace, plenty of storage, and eat in kitchen.
Extras
**INTERBOARD LISTING: HAMILTON BURLINGTON R. E. ASSOC**
Additional Details
Drive
Private
Building
Bedrooms
2
Bathrooms
2
Utilities
Water
Municipal
Sewer
Sewers
Features
Kitchen
1 + 1
Family Room
N
Basement
Finished
Fireplace
Y
External Features
External Finish
Brick
Property Features
GolfHospitalLibraryMarinaPark
Cooling And Heating
Cooling Type
Central Air
Heating Type
Forced Air
Bungalows Information
Days On Market
31 Days
Rooms
Metric
Imperial
| Room | Dimensions | Features |
|---|---|---|
| Living | 18.41 X 11.68 ft | |
| Dining | 11.75 X 8.92 ft | |
| Kitchen | 10.93 X 7.91 ft | |
| Bathroom | 7.41 X 7.25 ft | |
| Laundry | 14.40 X 7.15 ft | |
| Prim Bdrm | 13.68 X 10.76 ft | |
| Bathroom | 7.41 X 6.99 ft | |
| 2nd Br | 12.01 X 11.22 ft | |
| Kitchen | 11.25 X 9.32 ft | |
| Rec | 22.08 X 13.85 ft | |
| Utility | 10.33 X 6.17 ft |
Ready to go See it?
Looking to Sell Your Bungalow?
Get Free Evaluation
