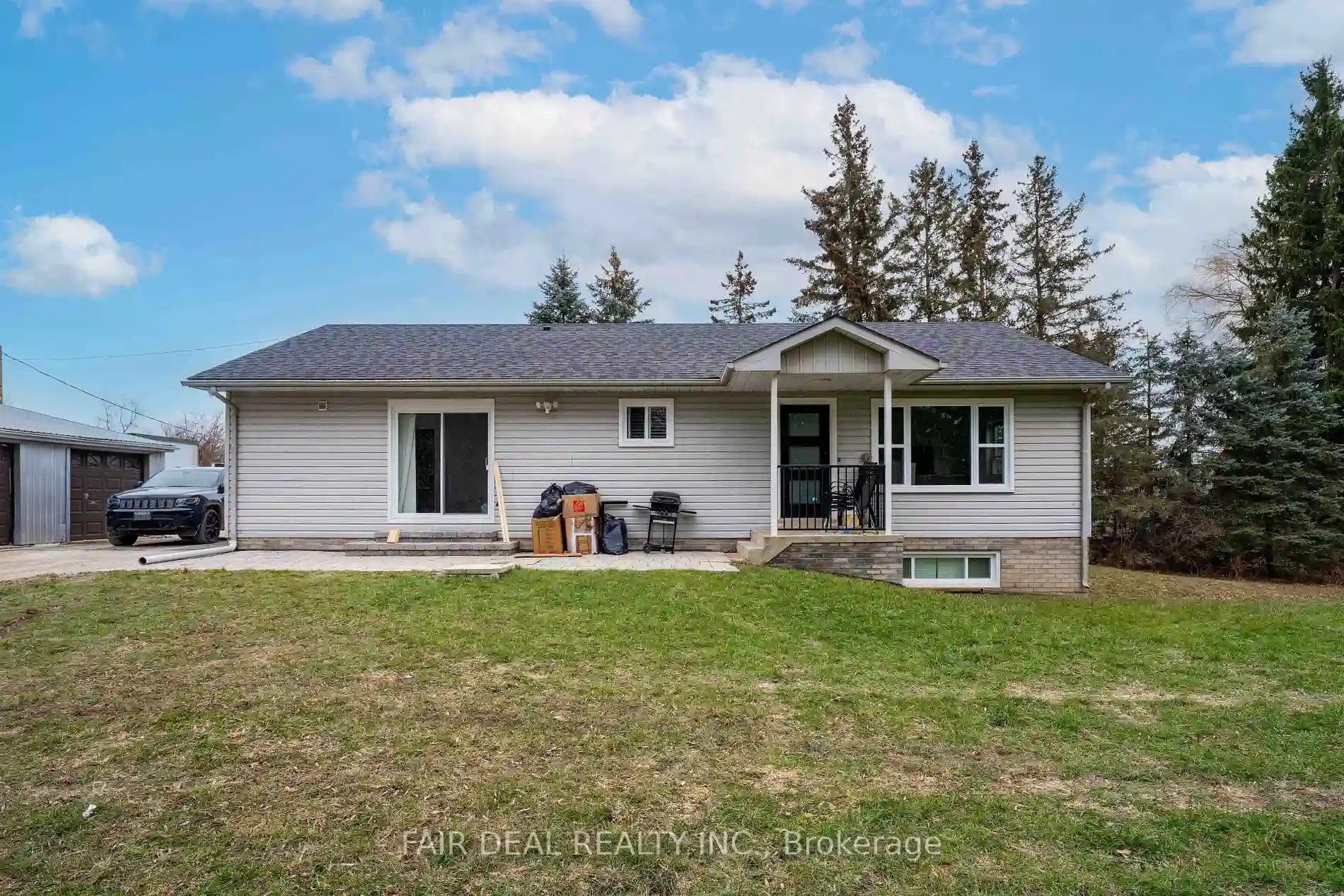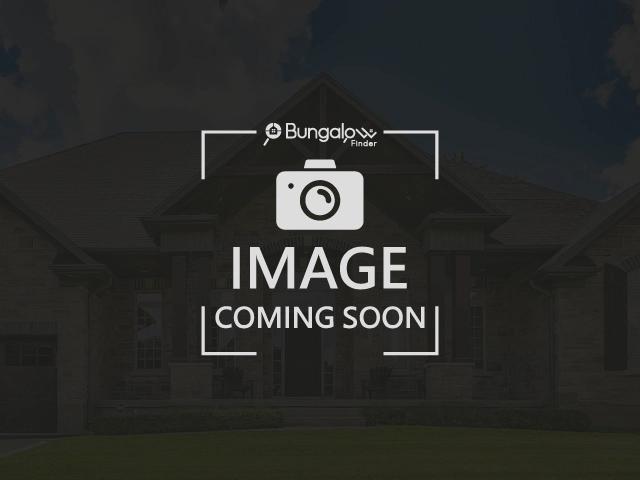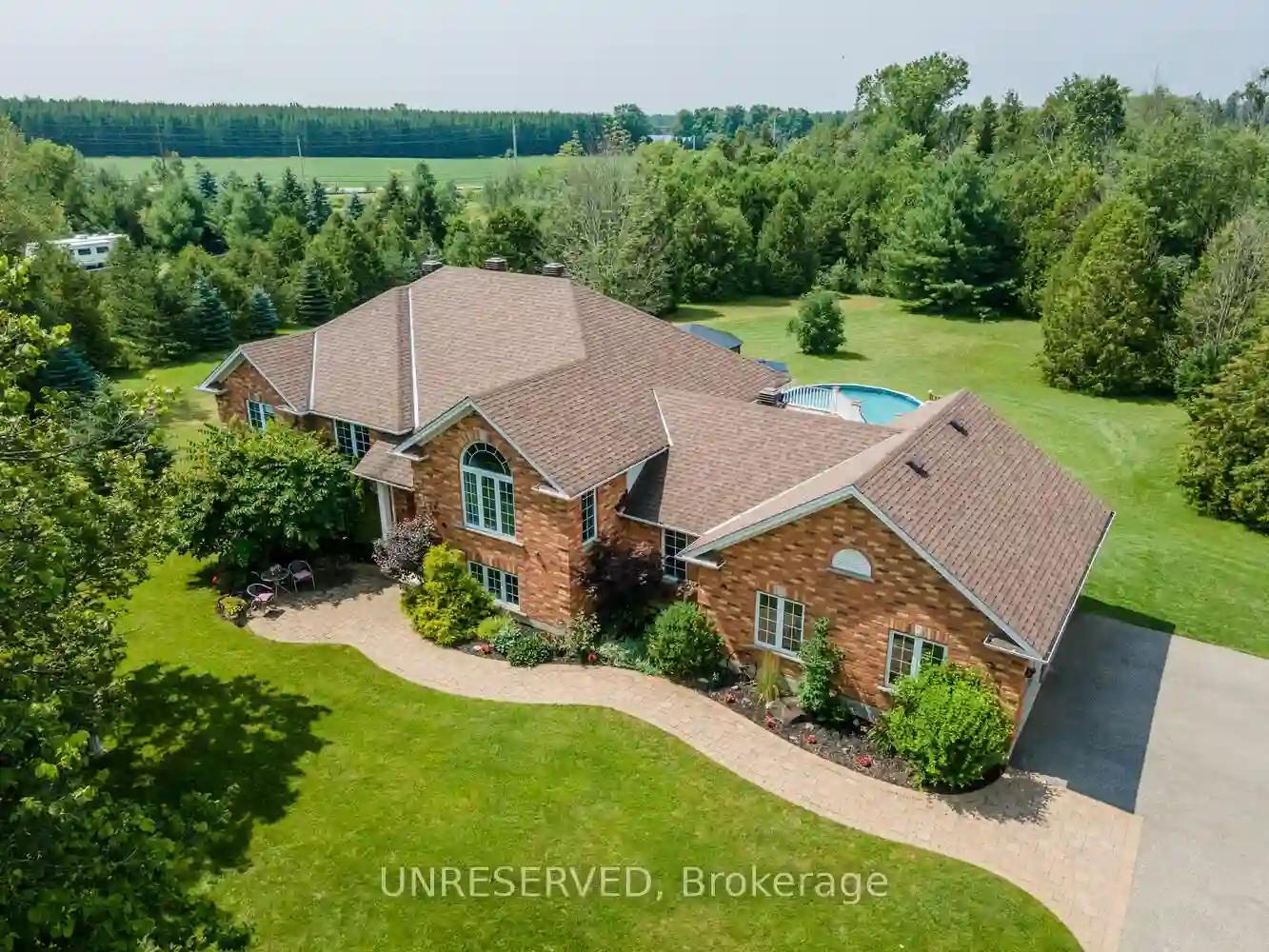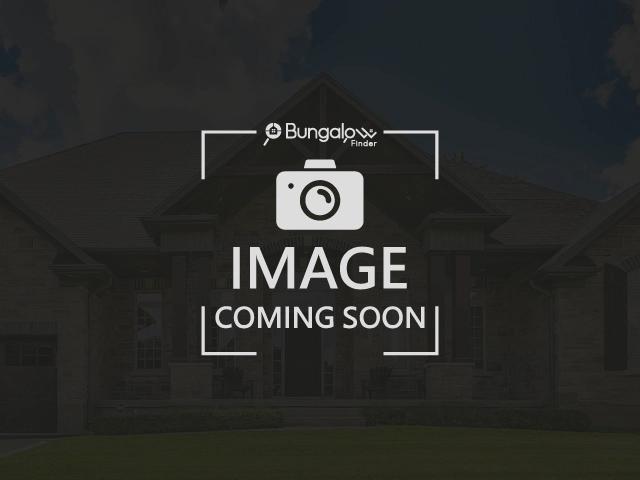Please Sign Up To View Property
12488 5 Line
Halton Hills, Ontario, L0P 1H0
MLS® Number : W8071426
3 + 2 Beds / 3 Baths / 25 Parking
Lot Front: 121.81 Feet / Lot Depth: 352.87 Feet
Description
Beautiful Property Zoned Rural Cluster Commercial (RCC). The property was previously zoned commercial. Close To 1 Acre With A Gorgeous 3+2 Bedroom Bungalow With approximately 2500 sq ft of Garage space with 5 Drive In Doors & A Huge Driveway. This Property Is A Gem For Those Who Wants to Live and Work From The Same Property. The House is Set Behind The Garage For Privacy; Walkout From Separate Basement Unit To Backyard; New drilled Well (2021), Roof (2021), Windows (2023). The property Has Bell Fibe High Speed Internet Access. Minutes Drive From Milton, Georgetown, Acton and HWY 401. Close To school, Conservation Area And Hiking Trails.Many Businesses Ca Be Run From This Property- Zoned For-Automotive Repair Shop, Light Manufacturing, Retail, Animal Clinic & Much More.
Extras
All Existing Appliances, All Window Coverings.
Additional Details
Drive
Private
Building
Bedrooms
3 + 2
Bathrooms
3
Utilities
Water
Well
Sewer
Septic
Features
Kitchen
1 + 1
Family Room
N
Basement
Apartment
Fireplace
N
External Features
External Finish
Vinyl Siding
Property Features
Cooling And Heating
Cooling Type
Central Air
Heating Type
Forced Air
Bungalows Information
Days On Market
82 Days
Rooms
Metric
Imperial
| Room | Dimensions | Features |
|---|---|---|
| Kitchen | 23.98 X 10.99 ft | Ceramic Floor Renovated |
| Living | 14.01 X 11.48 ft | Hardwood Floor |
| Prim Bdrm | 14.01 X 10.99 ft | Hardwood Floor |
| 2nd Br | 13.22 X 11.22 ft | Hardwood Floor |
| 3rd Br | 17.78 X 14.24 ft | |
| Kitchen | 21.00 X 13.48 ft | Laminate |
| Living | 16.24 X 12.99 ft | Laminate |
| Br | 13.12 X 11.42 ft | Laminate |
| Br | 11.15 X 10.83 ft |



